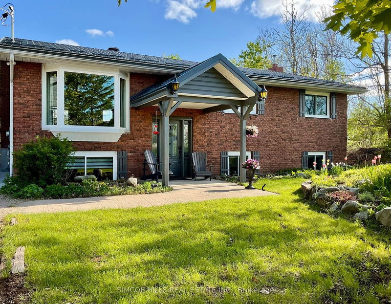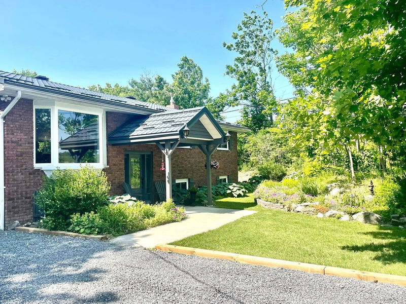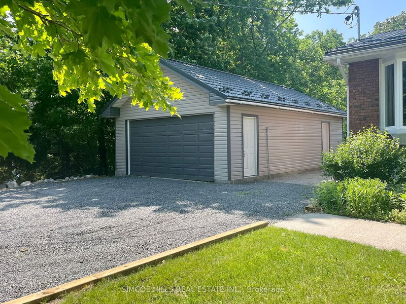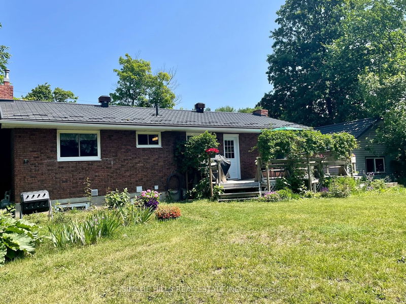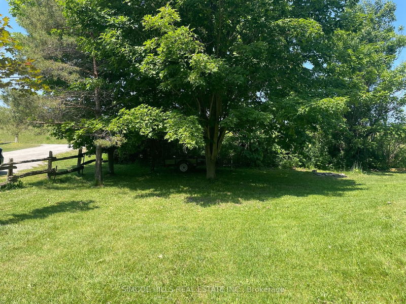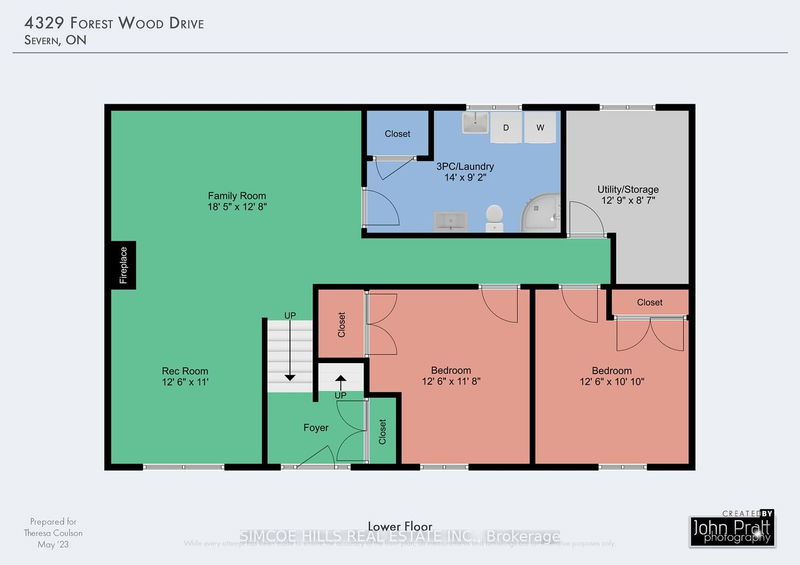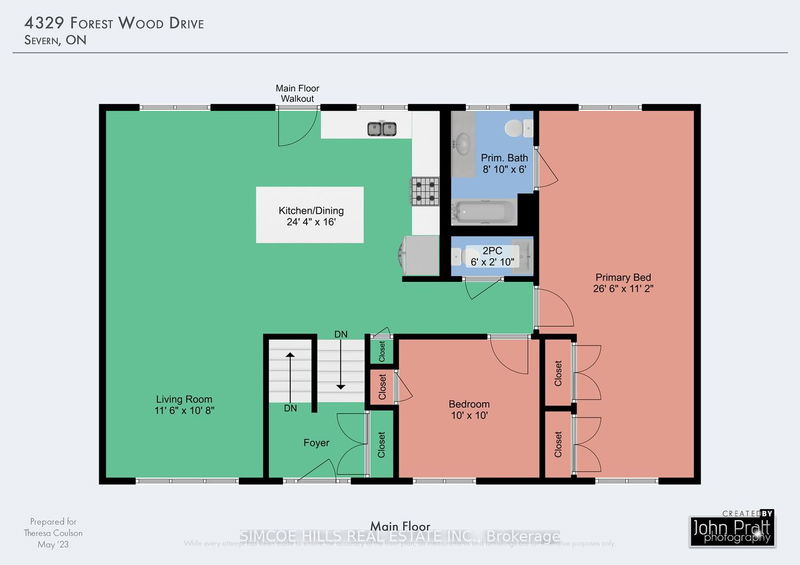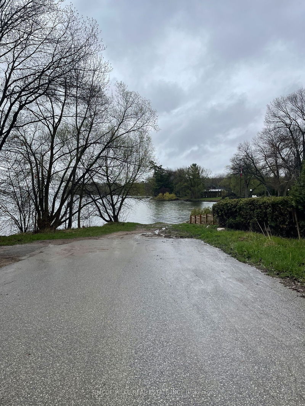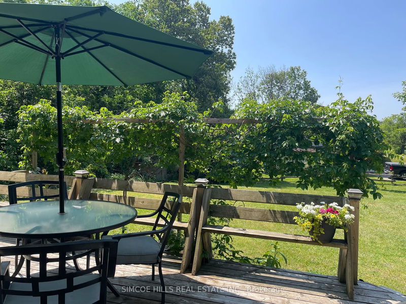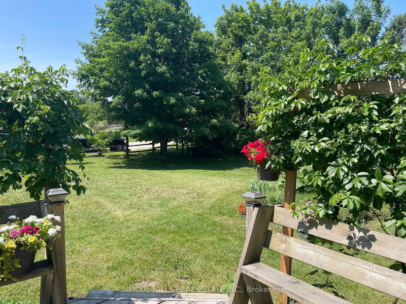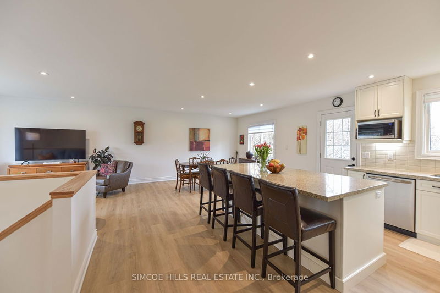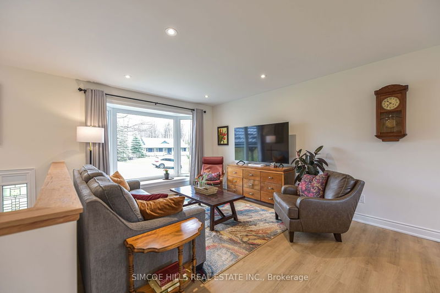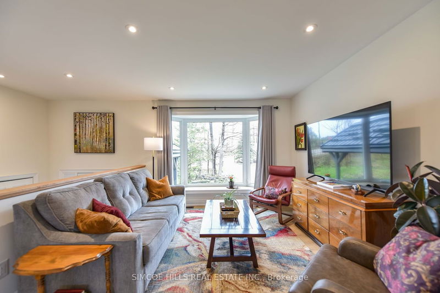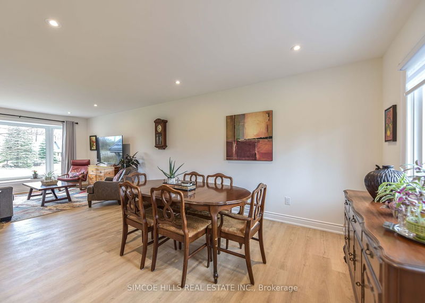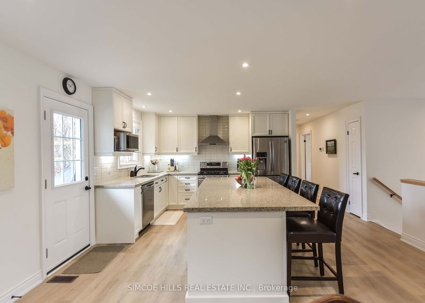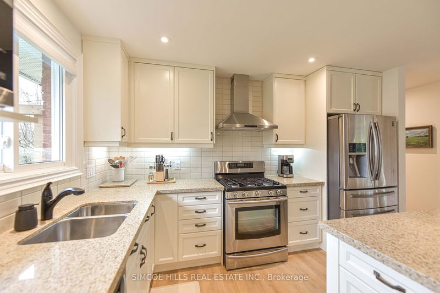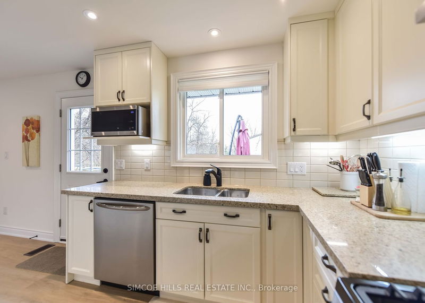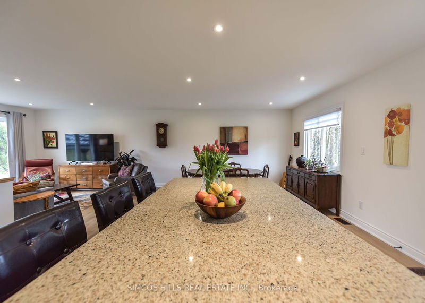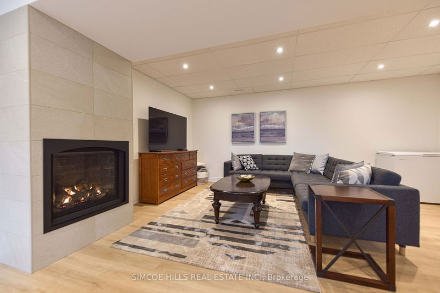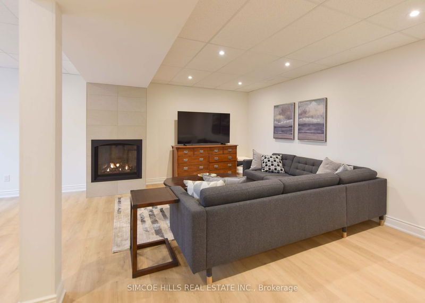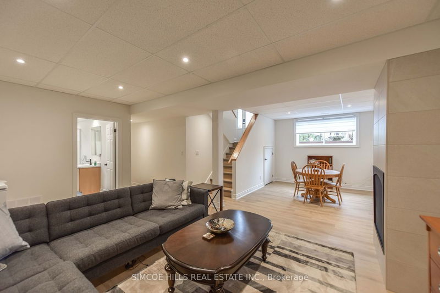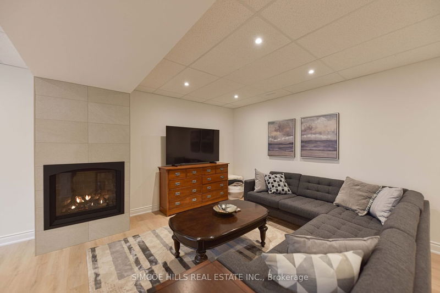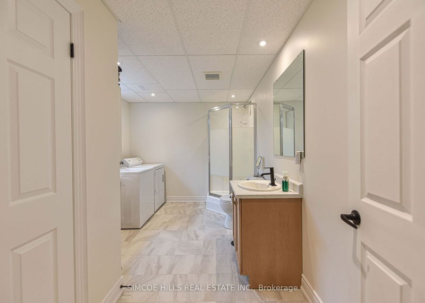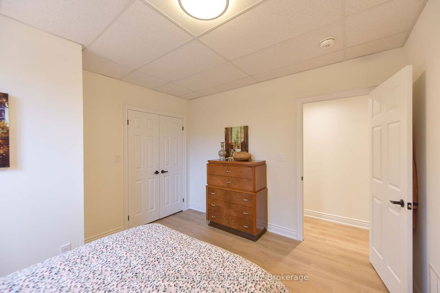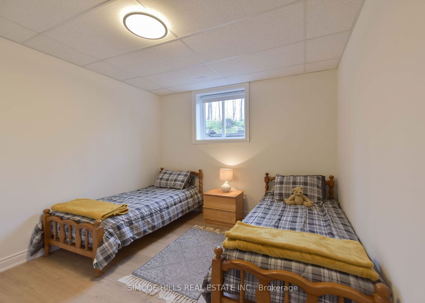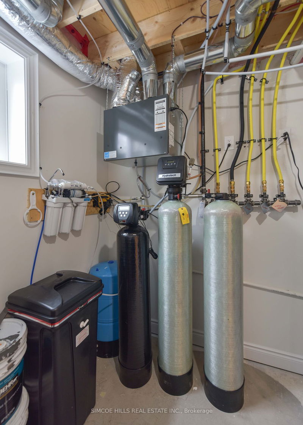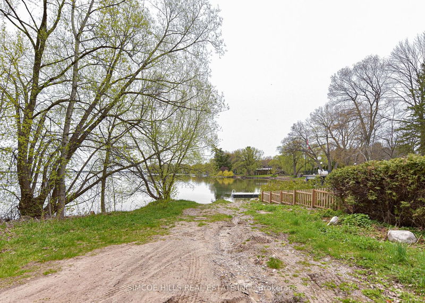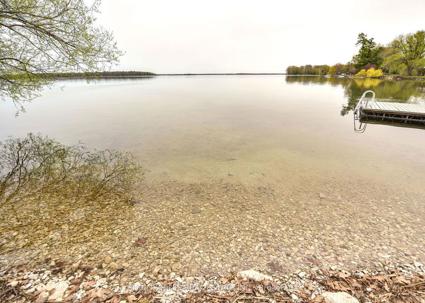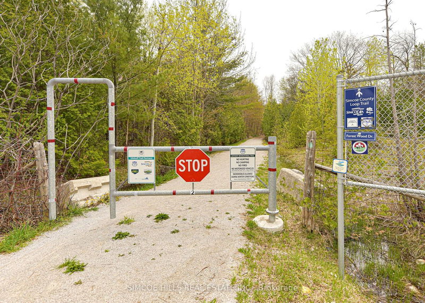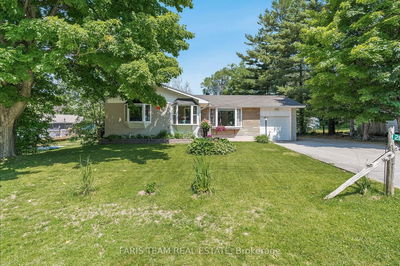Consider it a new house! Completely and Professionally Rebuilt from the framing to septic system. Raised Bungalow with terrific open concept layout. Stunning kitchen with large breakfast bar, gas stove, quality appliances and walkout to back deck. Large Primary Bedroom with sitting area, his and her closets and 4 pc ensuite. Prestigious street with access to Lake Couchiching and Trail system. Easy Hwy access. Fully finished basement with, above grade, oversized windows, 9 ft ceilings, fireplace, 2 bedrooms and 3 pc bath. Almost a half acre lot, perennial gardens, mature trees. Oversized Detached garage. Metal roof. New heating, plumbing, wiring, windows, floors, walls, Worry Free home for years to come. See Feature sheet list of all upgrades & details. If a new, beautiful, custom, quality, home with a garage and large yard are your top priorities you would be hard pressed to find one in this area at a better price than this. Open House Sunday Aug. 20th 1 to 3 P.M.
详情
- 上市时间: Monday, July 10, 2023
- 3D看房: View Virtual Tour for 4329 Forest Wood Drive
- 城市: Severn
- 社区: Rural Severn
- 交叉路口: Huronia Rd & Forest Woos Dr
- 详细地址: 4329 Forest Wood Drive, Severn, L3V 7E1, Ontario, Canada
- 客厅: Main
- 厨房: Combined W/Dining
- 家庭房: Fireplace
- 挂盘公司: Simcoe Hills Real Estate Inc. - Disclaimer: The information contained in this listing has not been verified by Simcoe Hills Real Estate Inc. and should be verified by the buyer.

