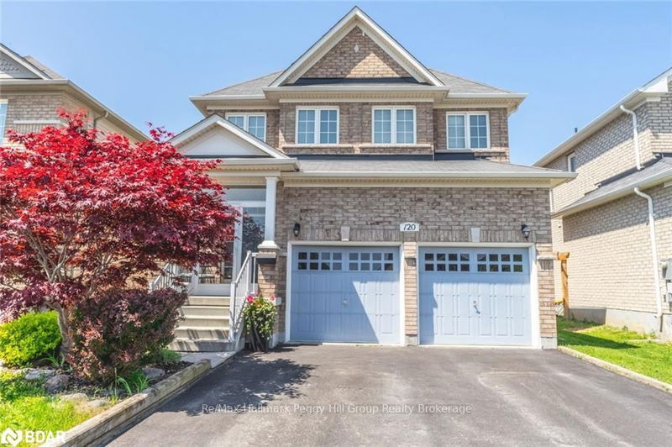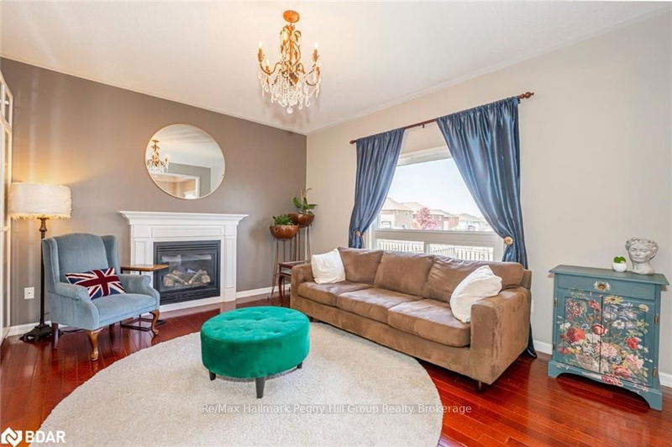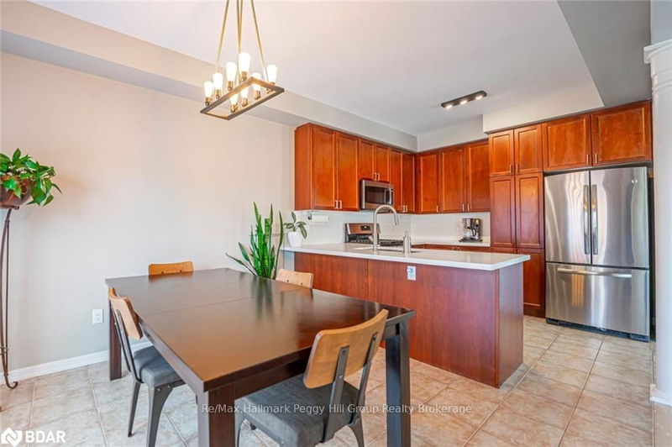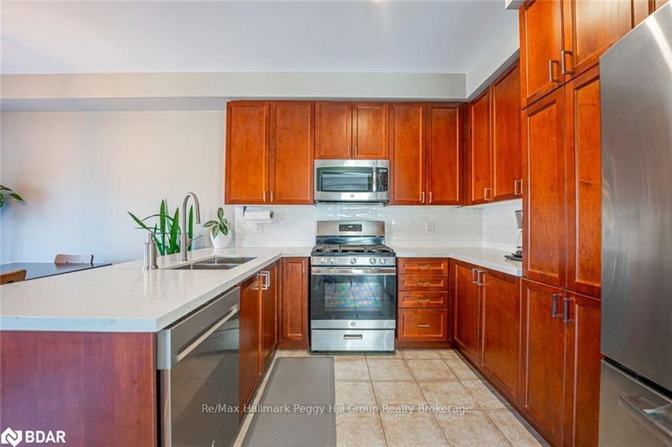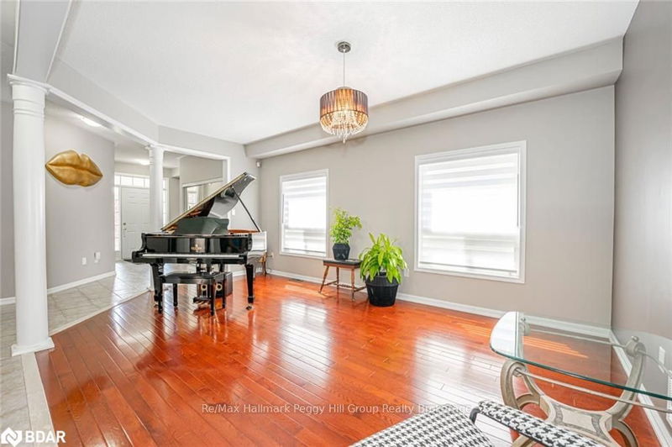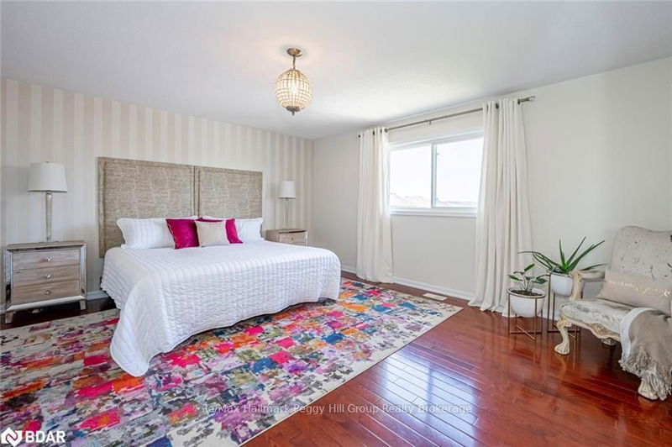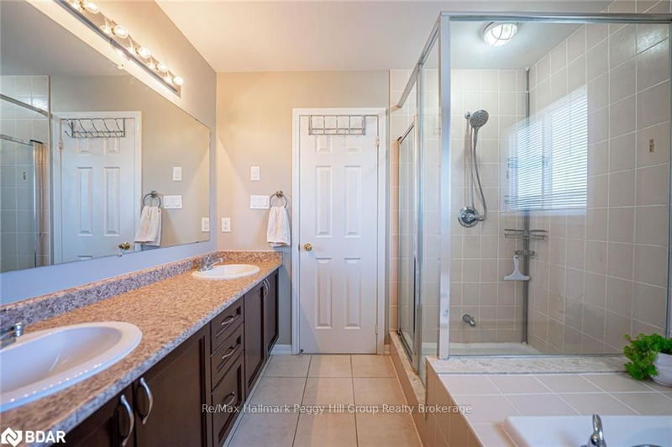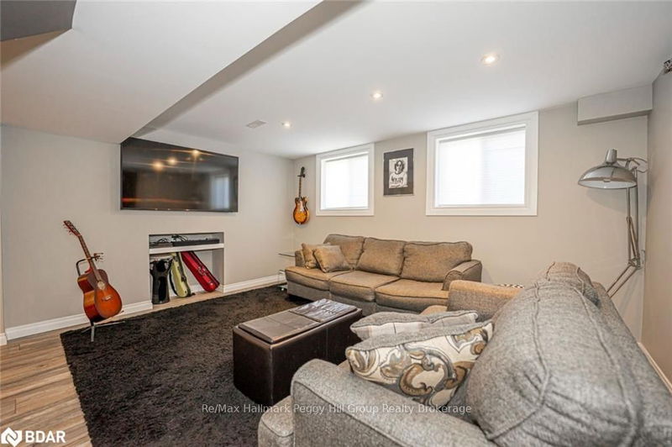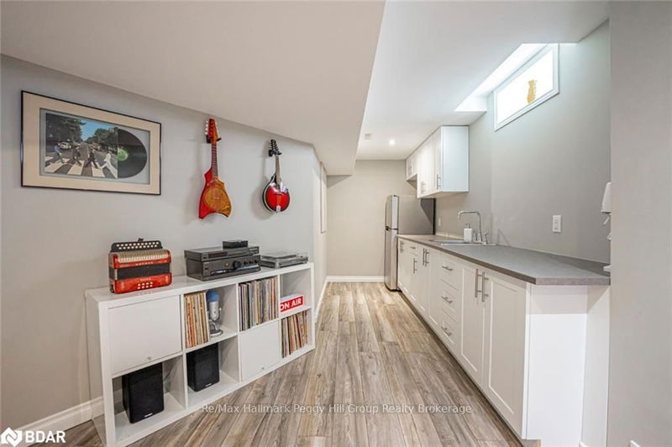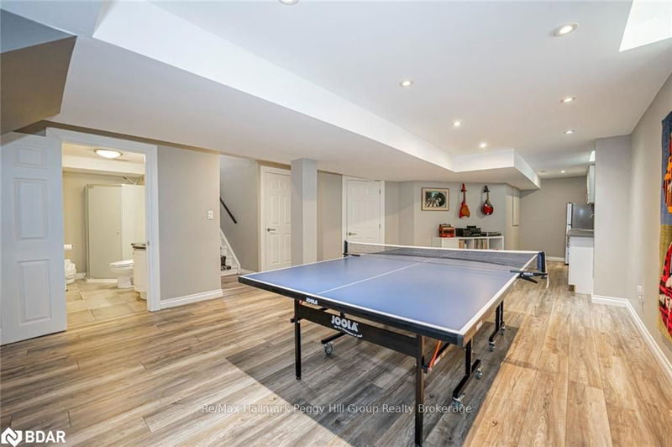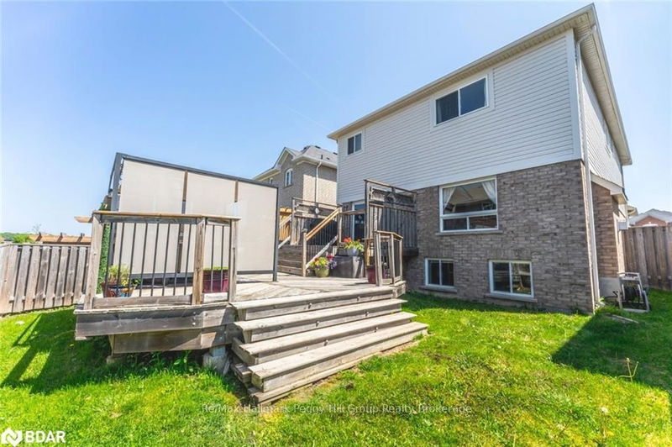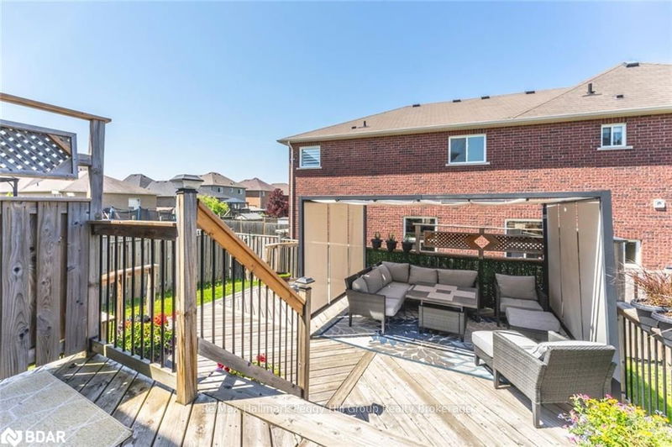IMMERSE YOURSELF IN LUXURY LIVING & EXPERIENCE THE PERFECT BALANCE OF FUNCTIONALITY & STYLE! Welcome to your dream home in a quiet, family-friendly neighbourhood! A charming screened-in porch entry sets the tone for comfort and elegance. Inside, you'll find a beautiful tile floor entry, 9' ceilings, and pillar accents, creating a grand and spacious feel. Stunning cherry hardwood floors flow seamlessly throughout, exuding warmth and sophistication. The main floor offers convenient features like inside entry to the double-car garage, a 2-piece bathroom, and a rough-in for a central vacuum. The eat-in kitchen is adorned with quartz countertops, stainless steel appliances, and a walkout to the massive back deck, perfect for hosting gatherings. The adjacent living room boasts a cozy gas fireplace. Upstairs, four spacious bedrooms await, with builder-upgraded windows in the stairwells and continued cherry hardwood floors. The primary bedroom features a walk-in closet and a luxurious 5-piece
详情
- 上市时间: Friday, May 26, 2023
- 城市: Barrie
- 交叉路口: Hwy 400/Mapleview Dr E/Prince
- 详细地址: 120 Monarchy Street, Barrie, L4M 0E2, Ontario, Canada
- 客厅: Fireplace, Hardwood Floor
- 挂盘公司: Re/Max Hallmark Peggy Hill Group Realty Brokerage - Disclaimer: The information contained in this listing has not been verified by Re/Max Hallmark Peggy Hill Group Realty Brokerage and should be verified by the buyer.

