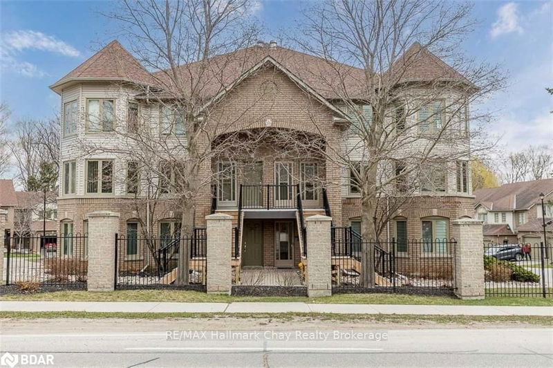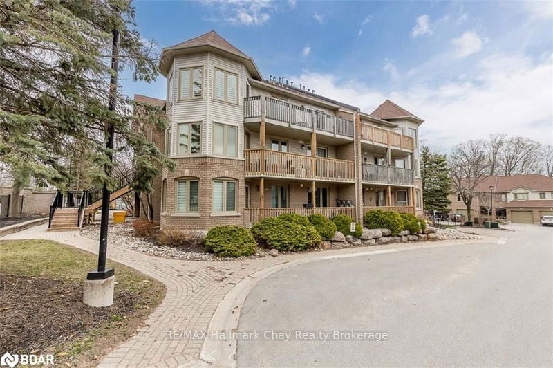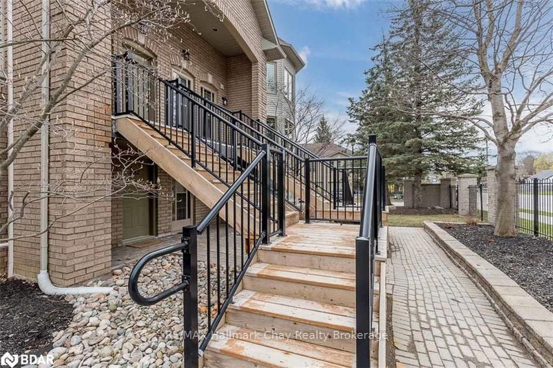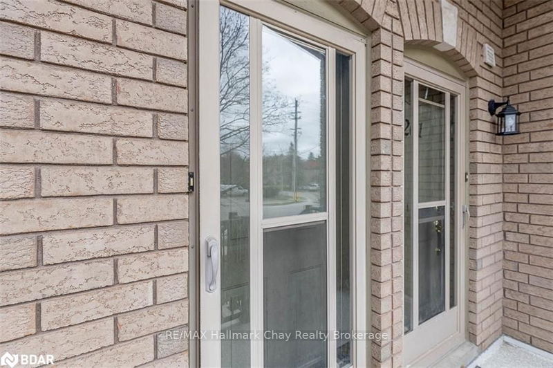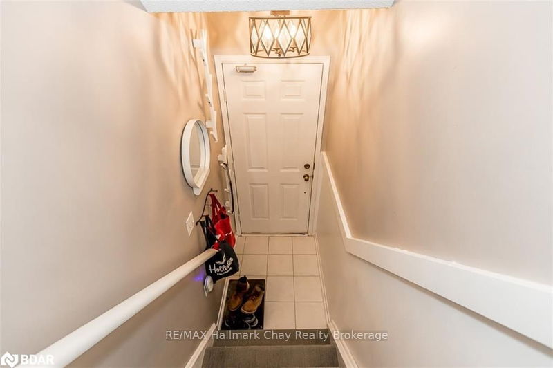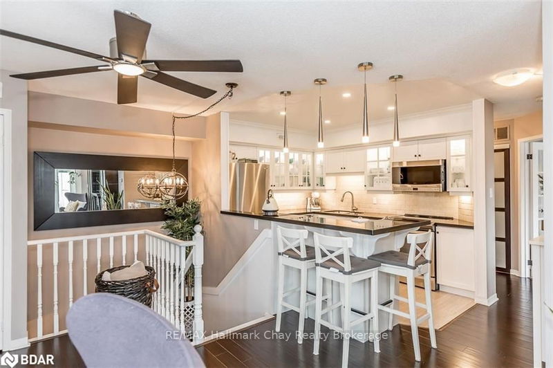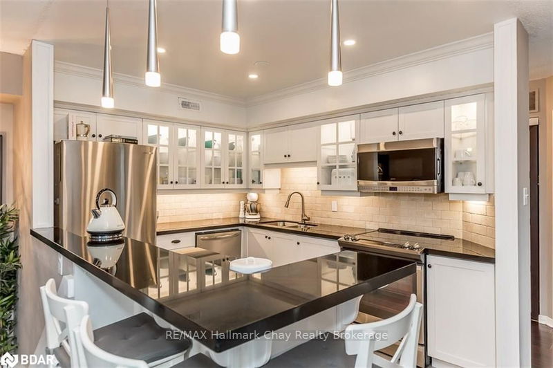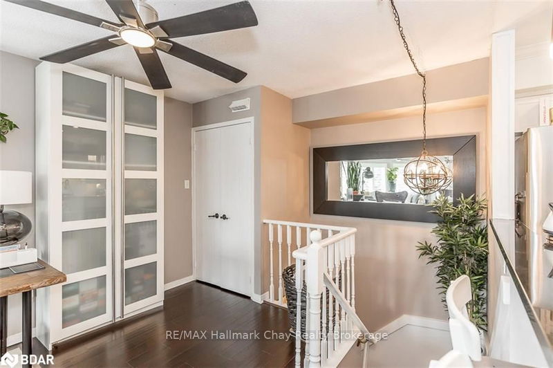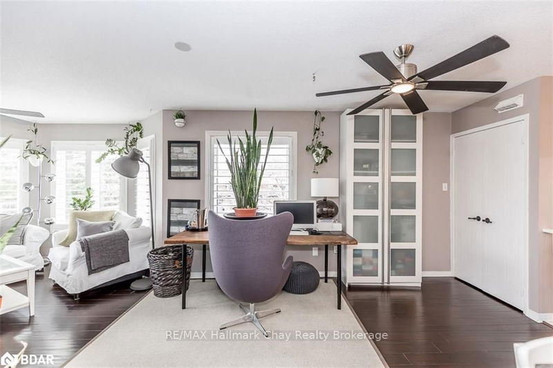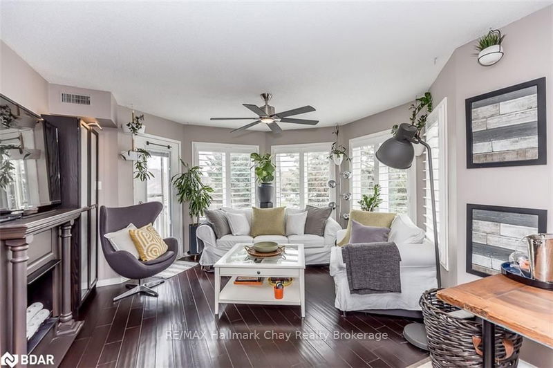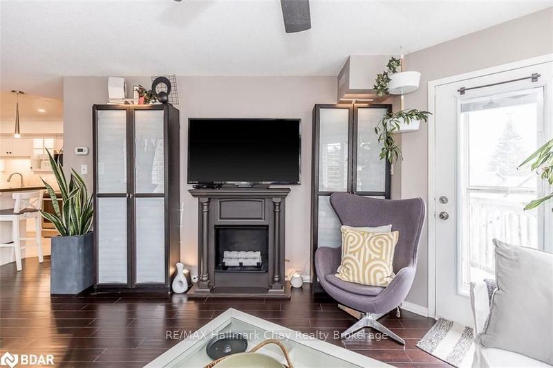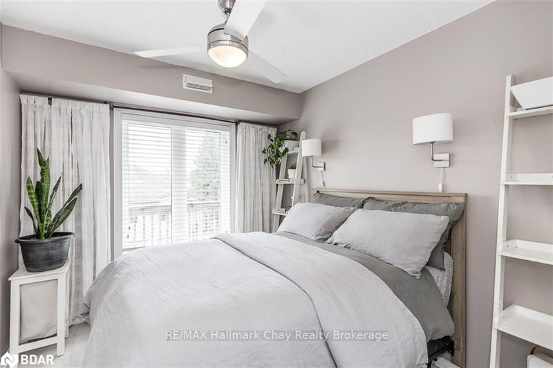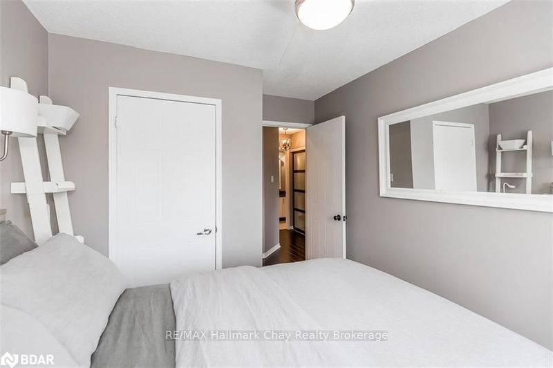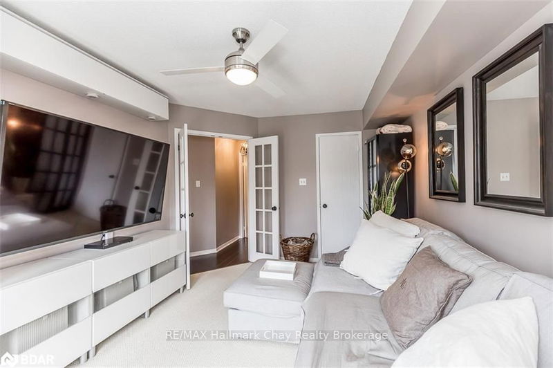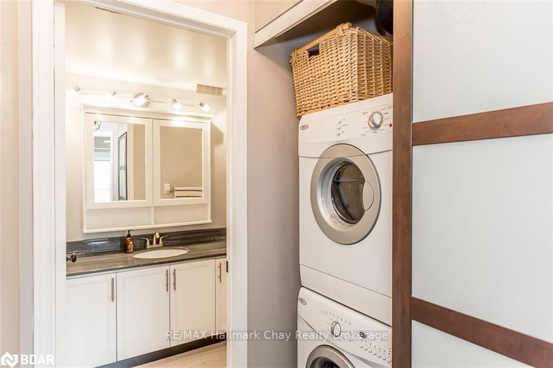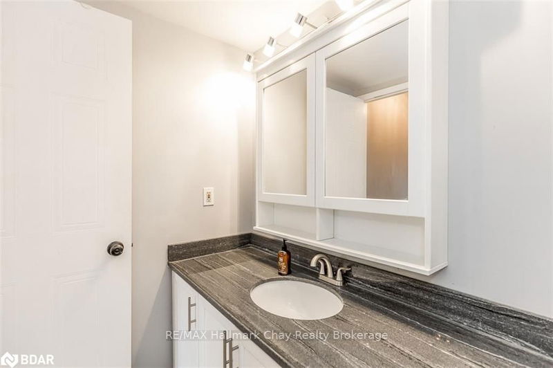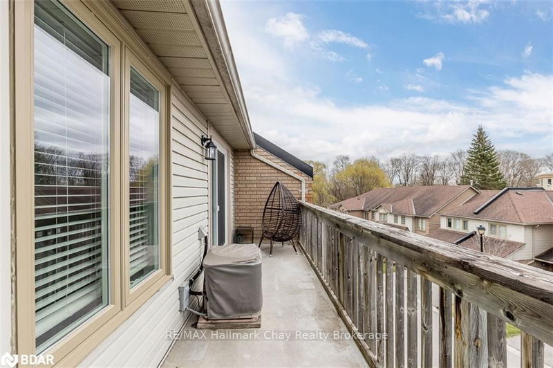Fantastic top floor condo just waiting for you to call it home! From the minute you walk into your private, dedicated entryway, you are greeted with an incredible amount of natural light flowing through the countless windows finished tastefully with California shutters. Over 900 square feet starts in the open concept layout, with seamless flow from the newly renovated custom kitchen overlooking your dining space and living room with access onto your oversized south-facing terrace with brick privacy divide. Kitchen features stainless steel appliances, granite countertops, and a raised breakfast bar perfect for entertaining! Two large bedrooms, one with walk in close and a second access point onto the terrace. Rounding out the space is an updated 4-piece bathroom with glass shower doors and combination body-jet and rain shower head system! Cherries on top are the dedicated parking space, private green space on the property, and in-suite laundry.
详情
- 上市时间: Wednesday, April 26, 2023
- 城市: Orillia
- 交叉路口: Hwy, West, Fittons, Laclie
- 详细地址: 301-492 Laclie Street, Orillia, L3V 7V2, Ontario, Canada
- 厨房: 3rd
- 挂盘公司: Re/Max Hallmark Chay Realty Brokerage - Disclaimer: The information contained in this listing has not been verified by Re/Max Hallmark Chay Realty Brokerage and should be verified by the buyer.

