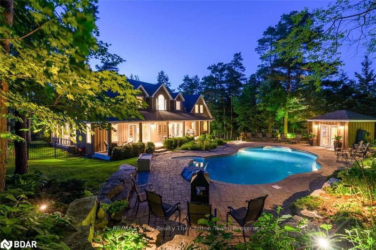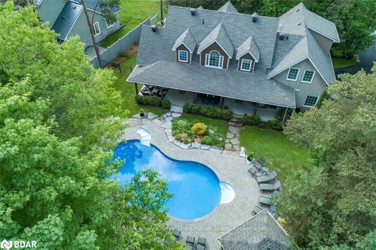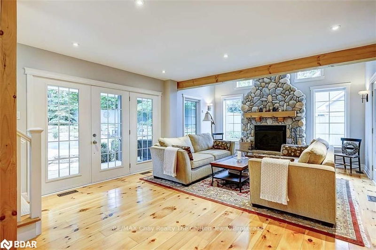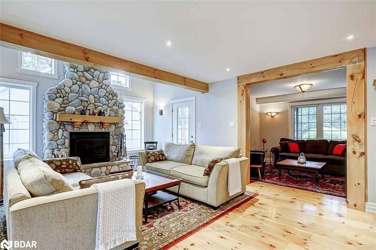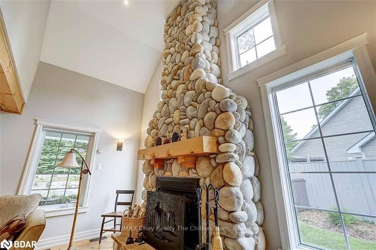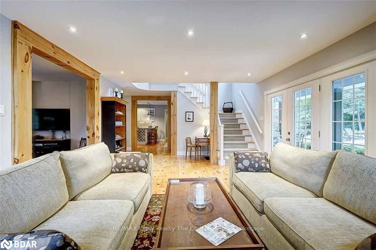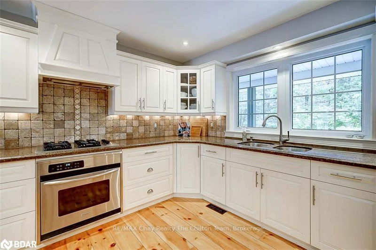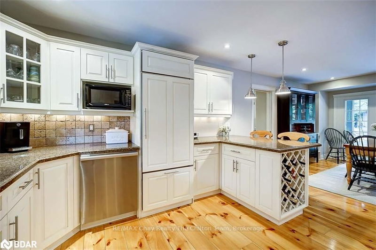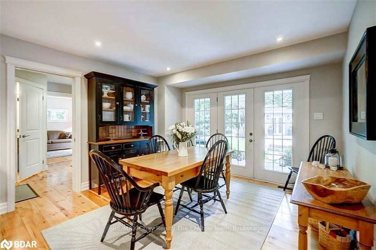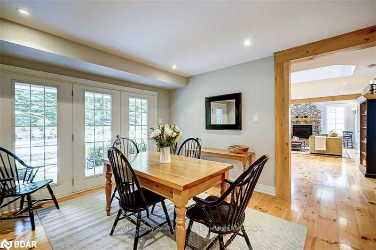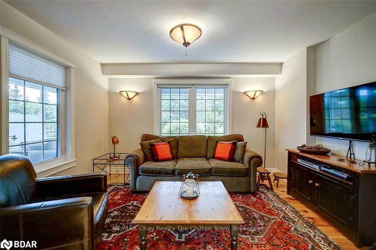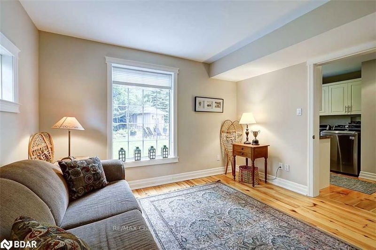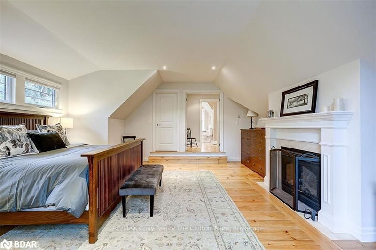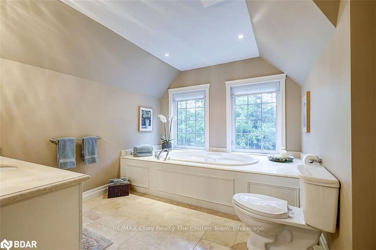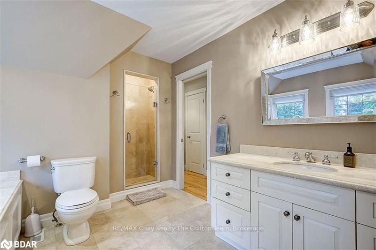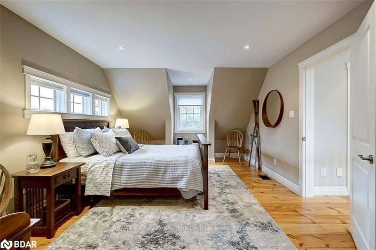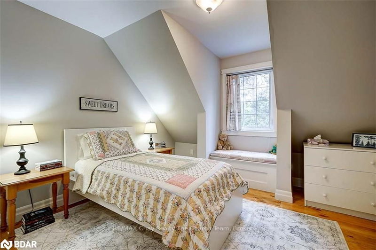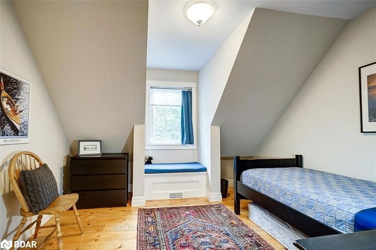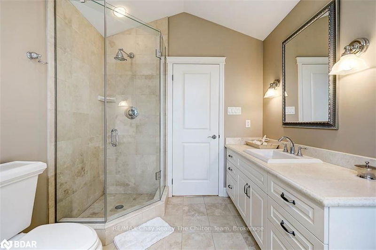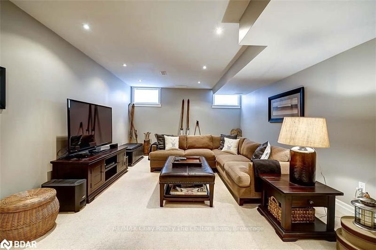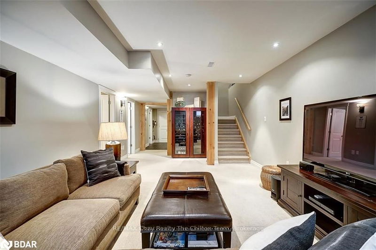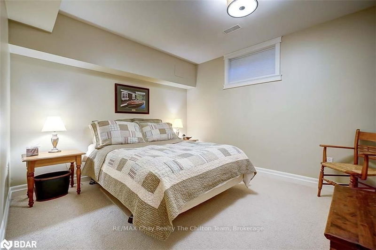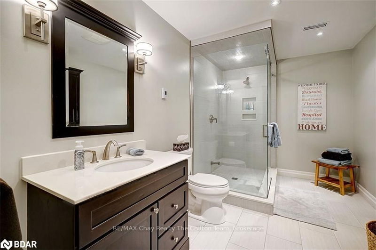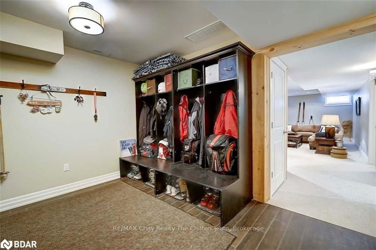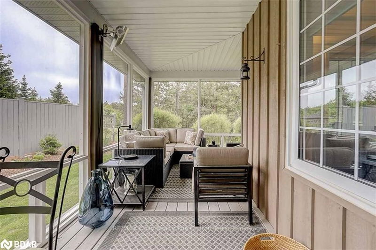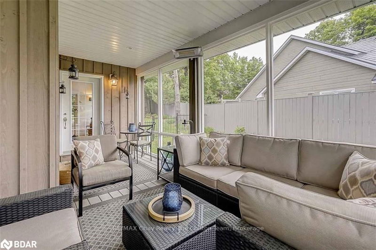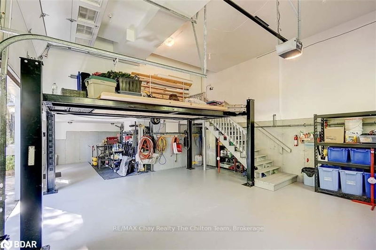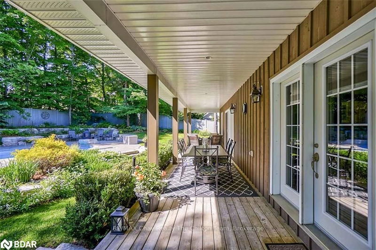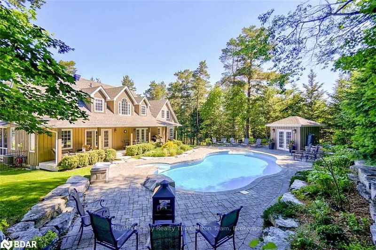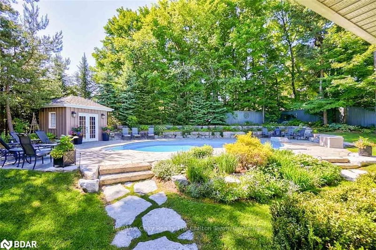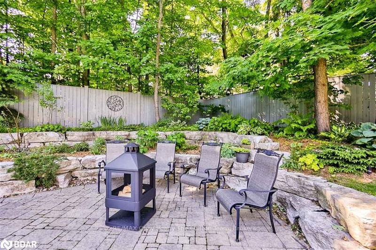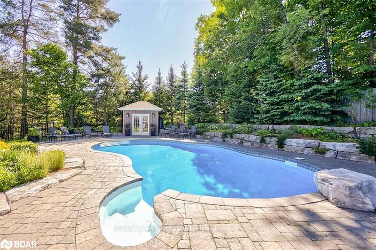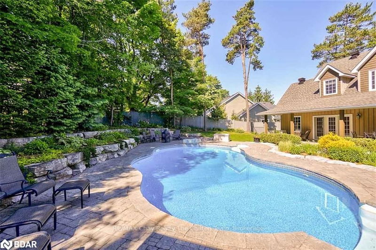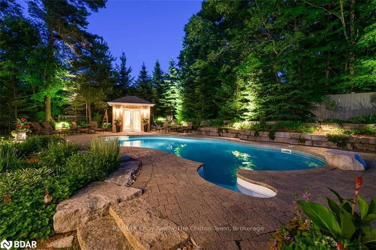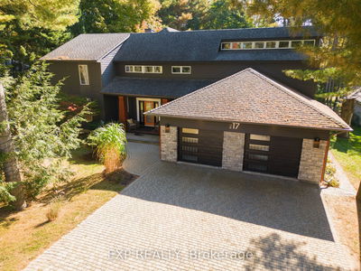A private haven in a sought after Horseshoe Valley enclave, this spacious executive retreat boasts family friendly spaces & a back yard oasis built for entertaining on a grand scale. Pine flrs throughout. Inviting family rm w/ exposed timber beams & trim, floor to clg stone surround on gas fp. Granite counters, high end appls in gourmet kitchen. Multiple walkouts to both covered back deck & delightful screened-in porch w/ wall mounted heater. Stunning master suite has add'l gas fp. Marble flrs & counters in both upper lvl baths. Finished lower lvl has rec rm, 3pc bath w/ heated tile flrs, bdrm + sep. entrance from attached garage that was built for the discerning car collector/home mechanic w/ high clgs to accommodate lift. Inground saltwater pool, pool house w/ change rm. Entire property landscaped for privacy, maintained by inground sprinklers. A true hidden gem in a desirable area of estate homes.
详情
- 上市时间: Thursday, June 07, 2018
- 城市: Oro-Medonte
- 社区: Horseshoe Valley
- 交叉路口: Line 4 N And Alpine Way
- 详细地址: 1 Alpine Way, Oro-Medonte, L0L 2L0, Ontario, Canada
- 厨房: Main
- 家庭房: Main
- 挂盘公司: Re/Max Chay Realty The Chilton Team, Brokerage - Disclaimer: The information contained in this listing has not been verified by Re/Max Chay Realty The Chilton Team, Brokerage and should be verified by the buyer.


