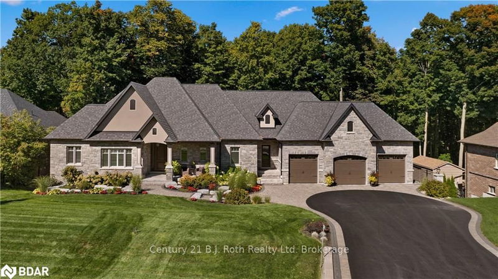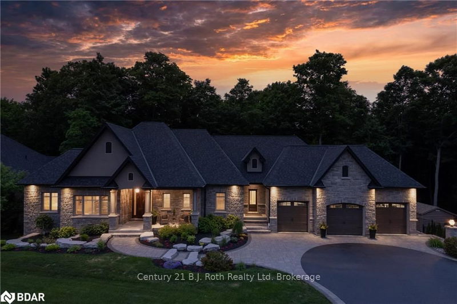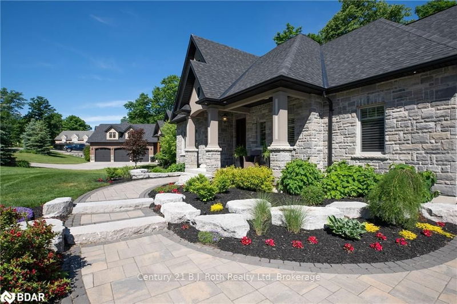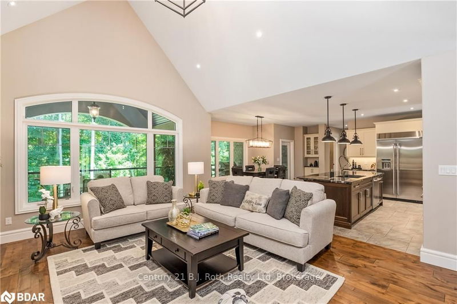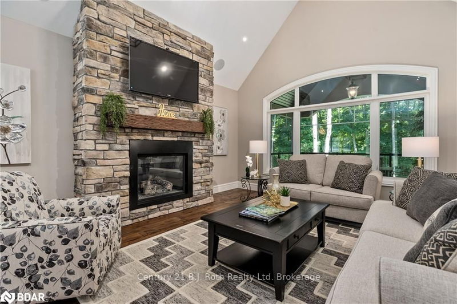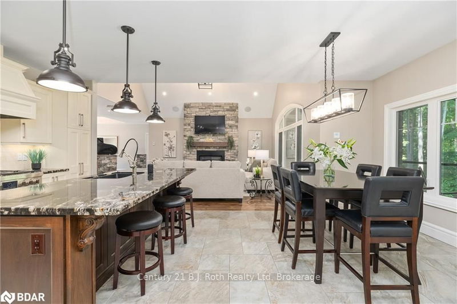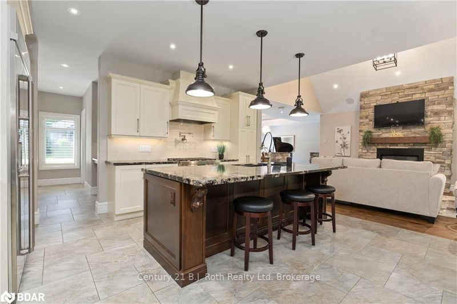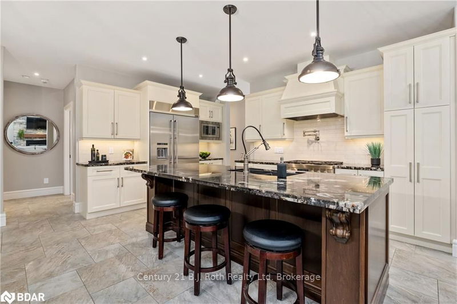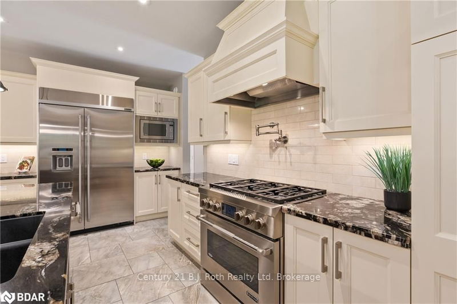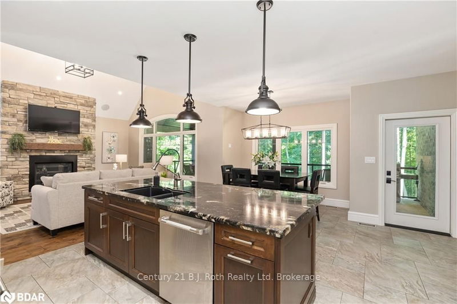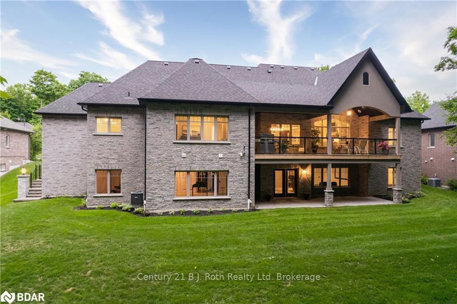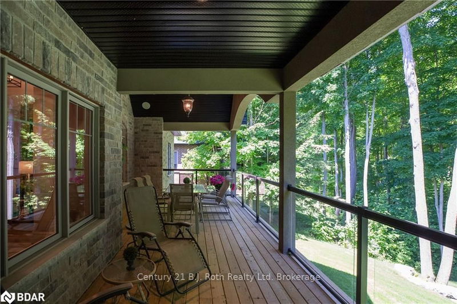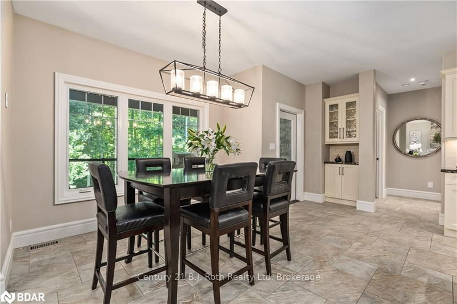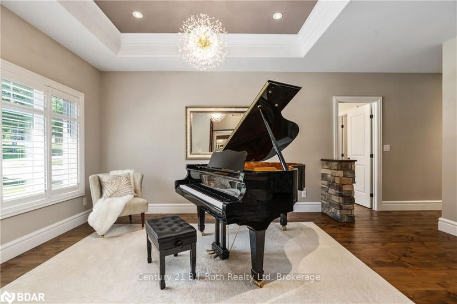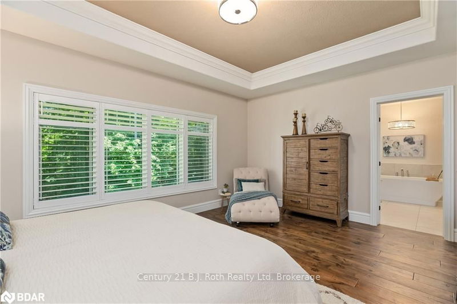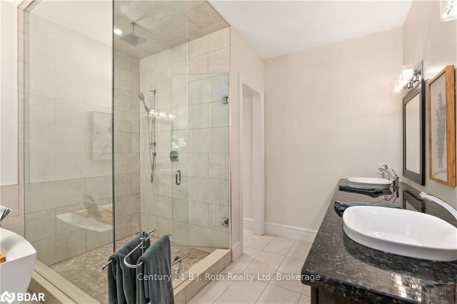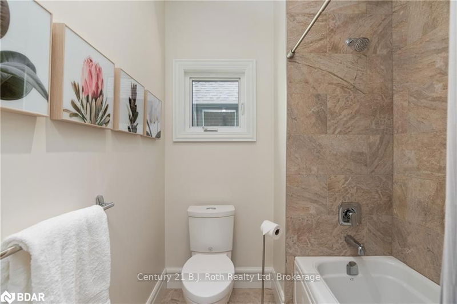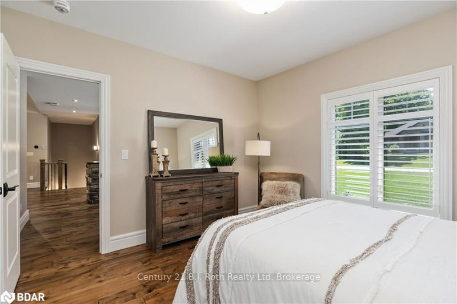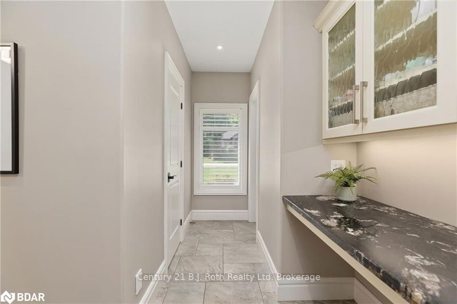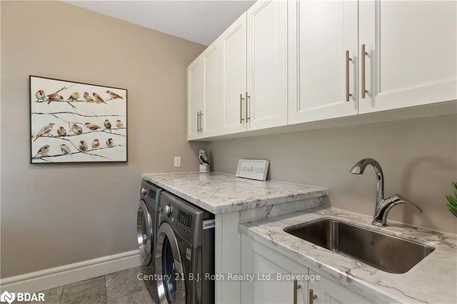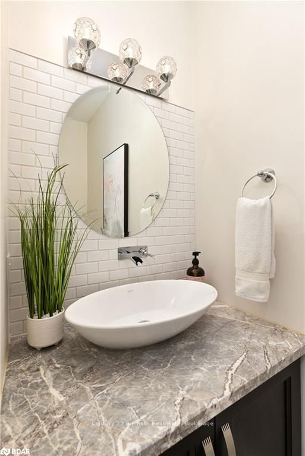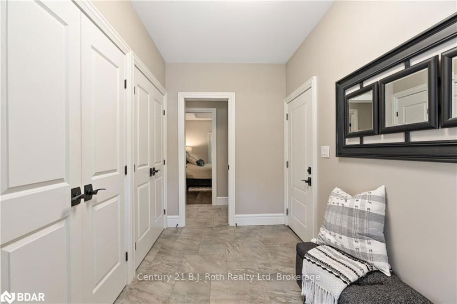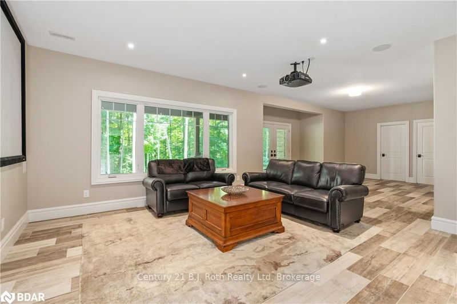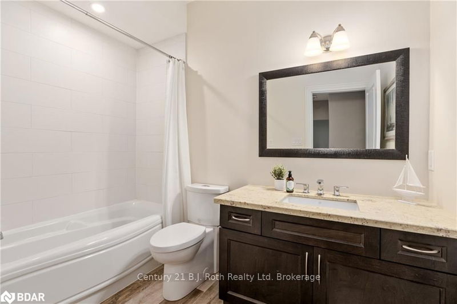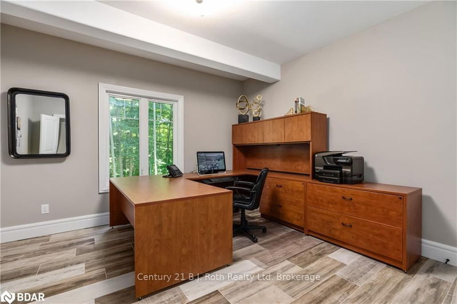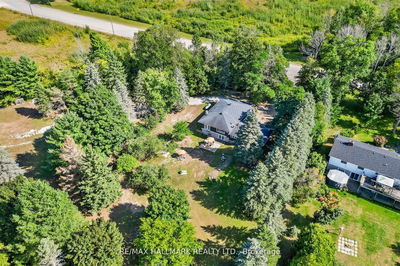Executive Bungalow nestled within one of Snow Valleys premier cul-de-sacs. This one of a kind home features an exceptional unmatched floor plan with over 2,600 SQFT of main floor living space and situated on a premium walk-out lot backing onto EP lands! 28 Heron blvd welcomes you with an abundance of curb appeal showcasing manicured gardens, uni stone accents + walkways and a full sprinkler system. The main floor features 3 Large bedrooms and 3 washrooms inclusive of a 5 p.c. Jack-and-Jill & a primary bedroom suite equipped with a healthy sized 5 p.c. ensuite and walk-in closet. The main living area features cathedral ceilings equipped with an array of large windows welcoming in an abundance of natural light and picturesque views. Granite counters throughout including a large chefs Kitchen with a 9 foot centre island and top of the line JennAir appliances. A bonus walk-out covered porch from the kitchen, perfect for those tranquil morning coffee's or hosting guests. Extra Dining area w
详情
- 上市时间: Friday, September 30, 2022
- 城市: Springwater
- 交叉路口: Snow Valley Road To Heron Blvd
- 详细地址: 28 Heron Boulevard, Springwater, L9X 0J1, Ontario, Canada
- 客厅: Main
- 厨房: Main
- 家庭房: Bsmt
- 挂盘公司: Century 21 B.J. Roth Realty Ltd. Brokerage - Disclaimer: The information contained in this listing has not been verified by Century 21 B.J. Roth Realty Ltd. Brokerage and should be verified by the buyer.

