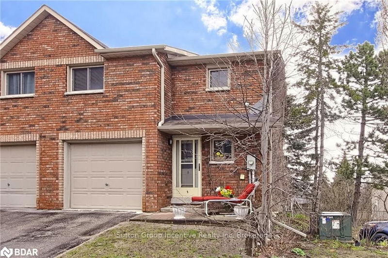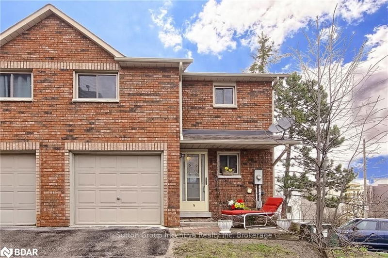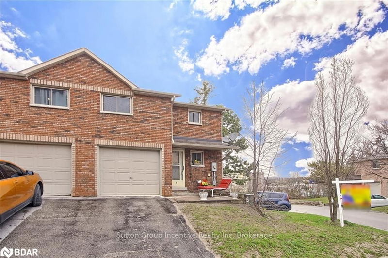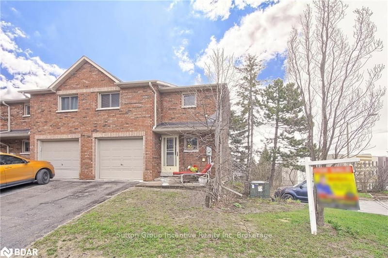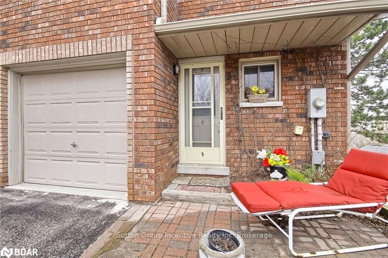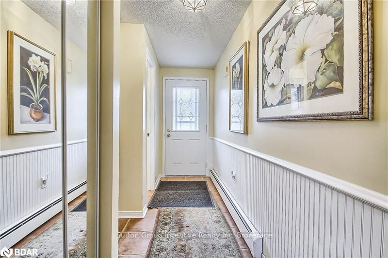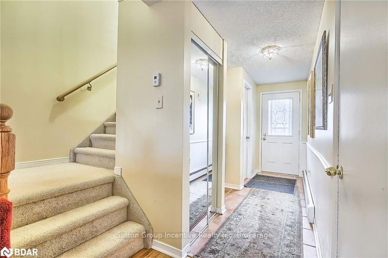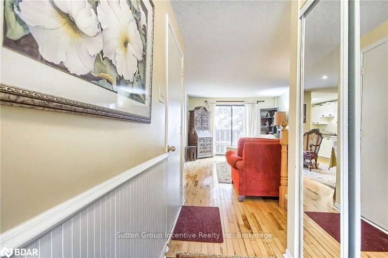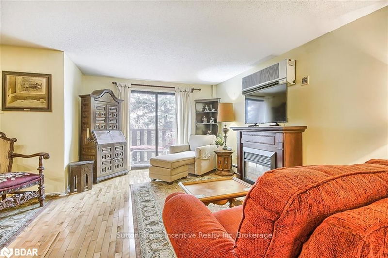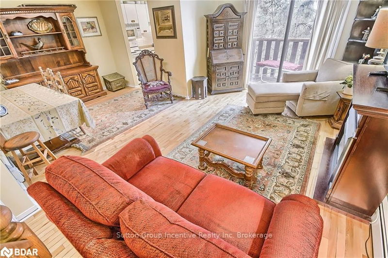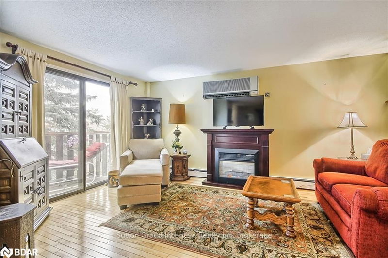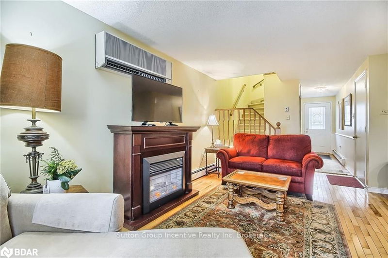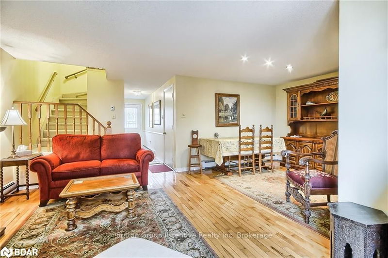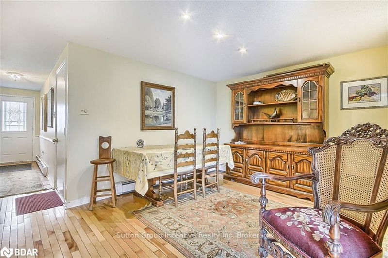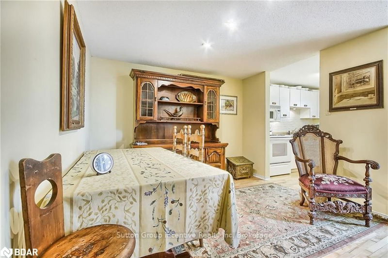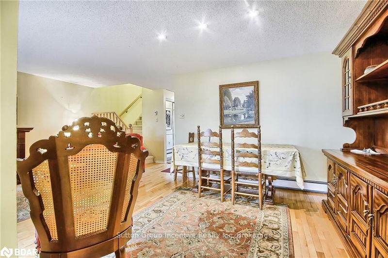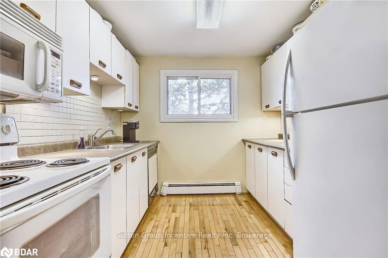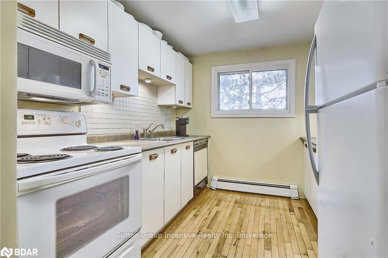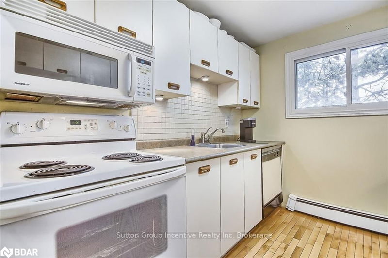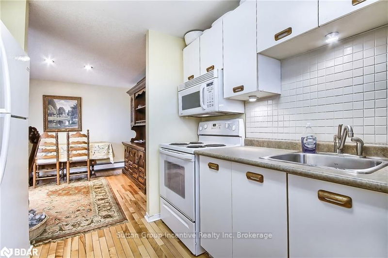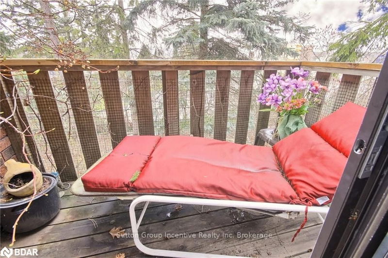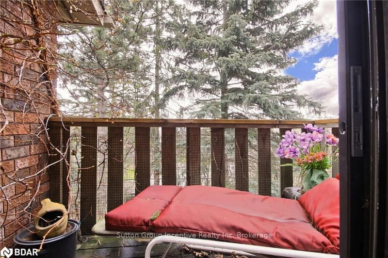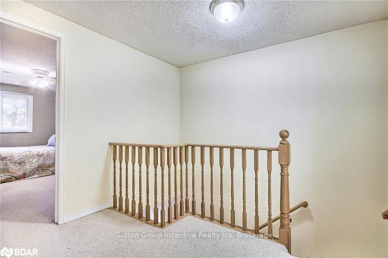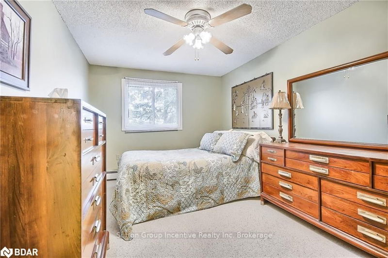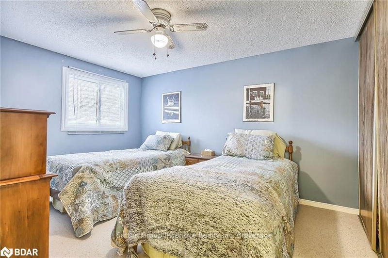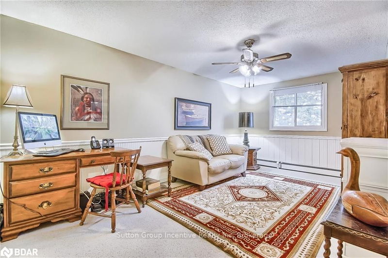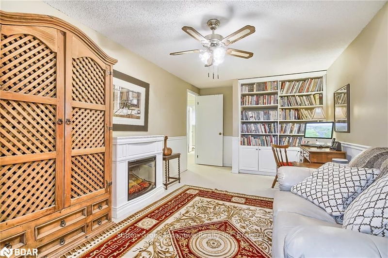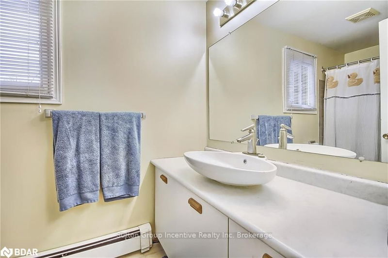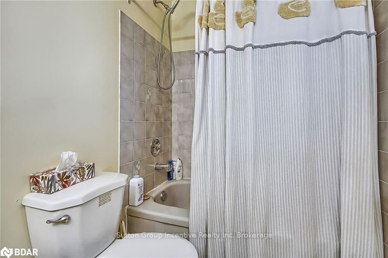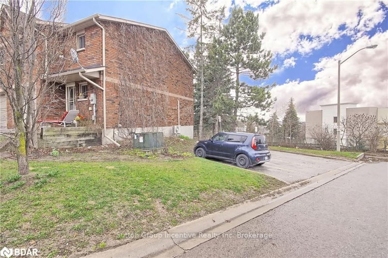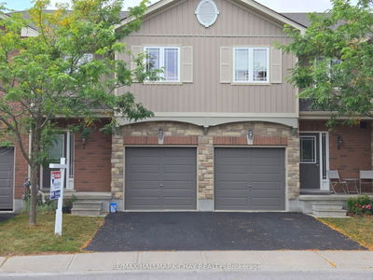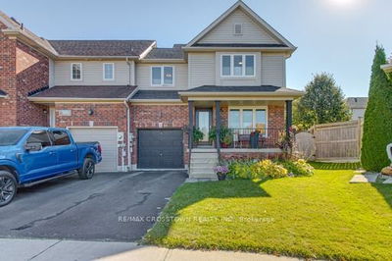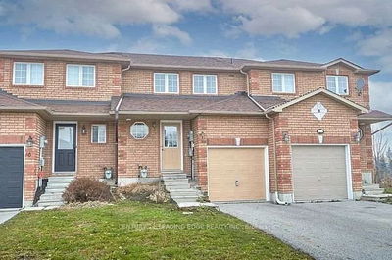End unit with Registered Accessory Dwelling (Basement Apartment). Best Location in Area. Located at end of Street beside Visitor ex Parking. 1 Parking in Drive & 1 in Garage with Access to Home. Nice Foyer/Entrance with 2pc, Ent to Garage. Open to Living Room & Breakfast/Dining Area. Kitchen with Counters both Sides. Nice Rear View of Trees/City. W/O to Deck (with View). Hardwood in LR/Brk Areas. Large Master used as 2nd Floor Living Room with B/I Bookcase (easy convert back to Mbr). 2 Other Great Size Rooms with Dbl Closet & W/W Closet in Front Bdrm. 4pc with Newer Sink, Toilet. Modern 2pc on Main. Basement Apartment with Access from back yard with LR, Kit, Large Bedroom, 3pc with Stackable Laundry (with Excellent Tenant) use the $900/mth Rent to help with Mortgage Payments!. Many in Area are EBB Heat. Efficient Hot Water Gas Heat with A/C Wall Unit on Main Level. Inc: All Elfs, C/Fans, Win Coverings, Main Floor Fpl, A/C Wall Unit, Fridge, Stove, Micro, Dishwasher(as is), Garage Door
详情
- 上市时间: Monday, May 23, 2022
- 城市: Barrie
- 交叉路口: Essa Road / Loggers Run / Quai
- 详细地址: 9 Quail Crescent, Barrie, L4N 6X1, Ontario, Canada
- 厨房: Hardwood Floor
- 客厅: Bsmt
- 厨房: Bsmt
- 挂盘公司: Sutton Group Incentive Realty Inc. Brokerage - Disclaimer: The information contained in this listing has not been verified by Sutton Group Incentive Realty Inc. Brokerage and should be verified by the buyer.

