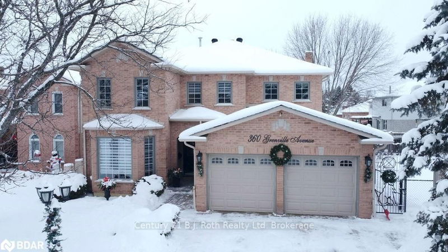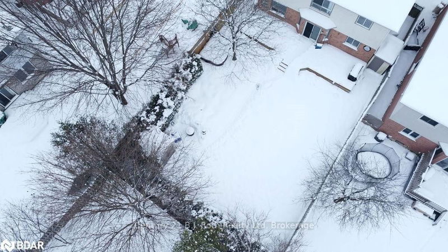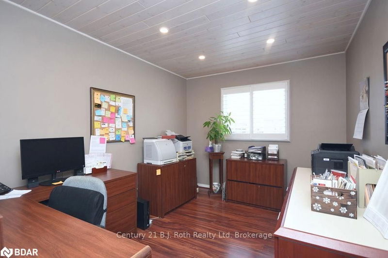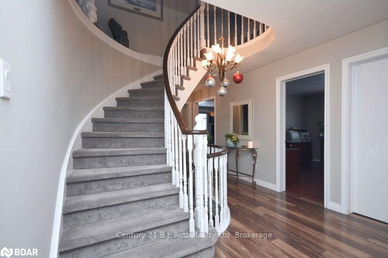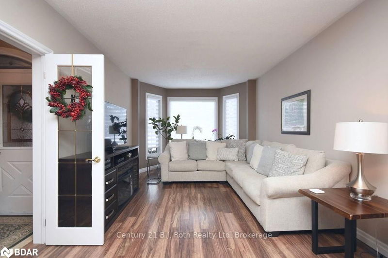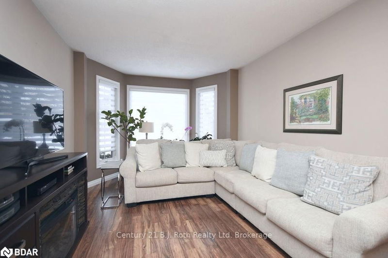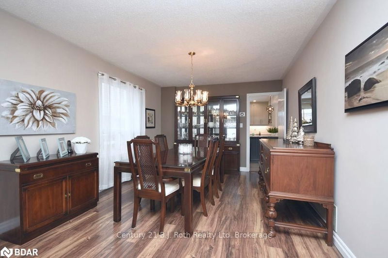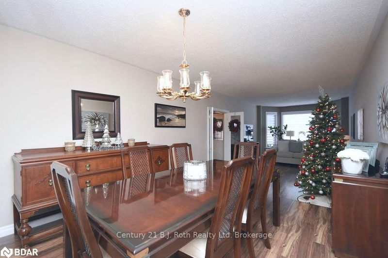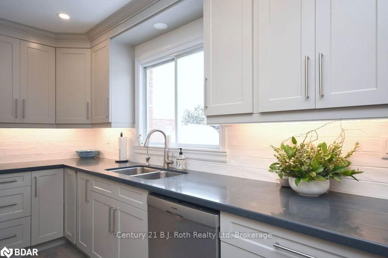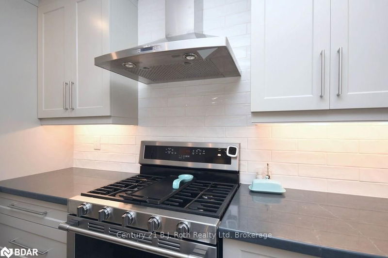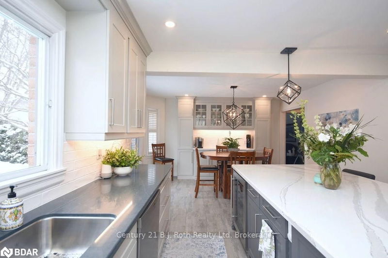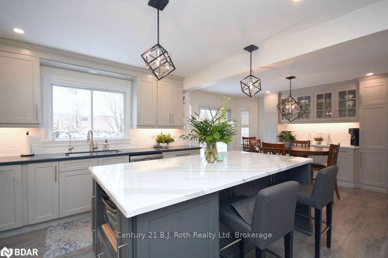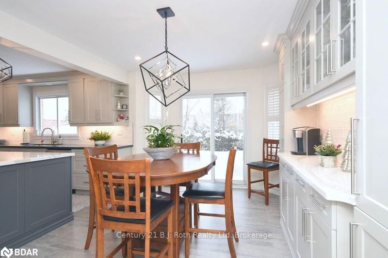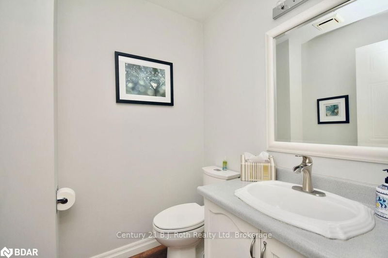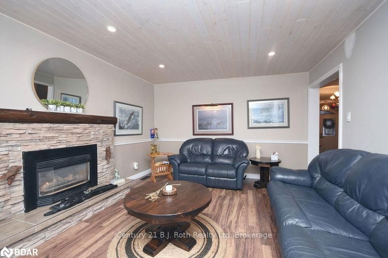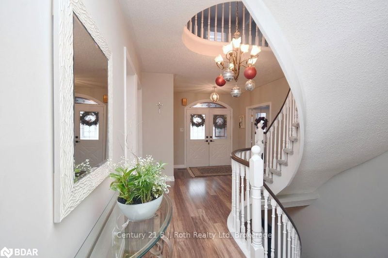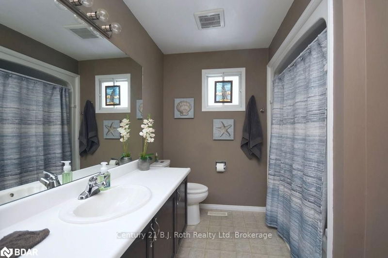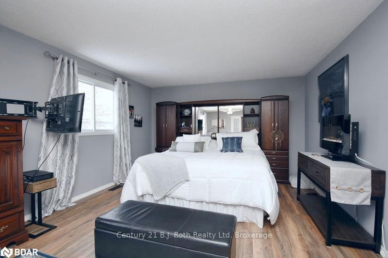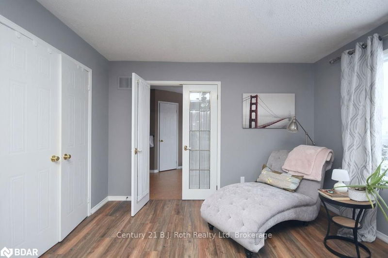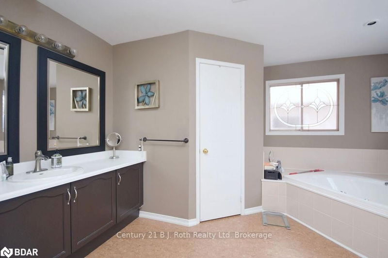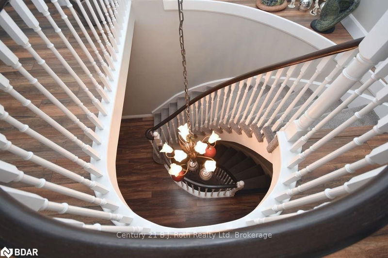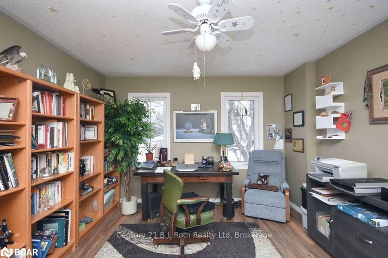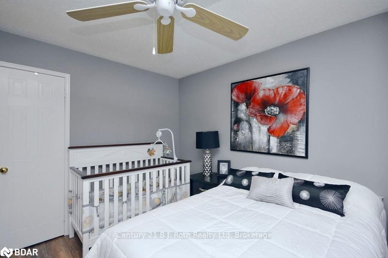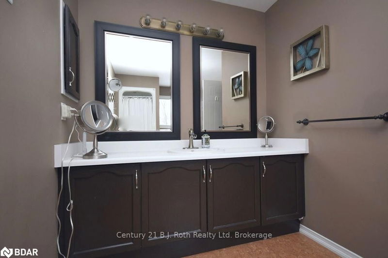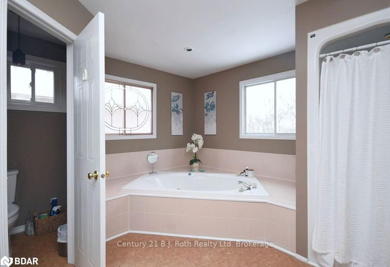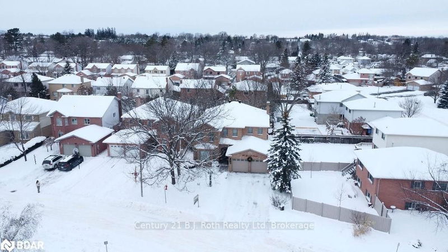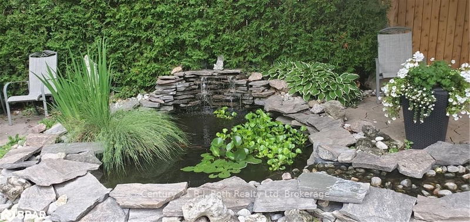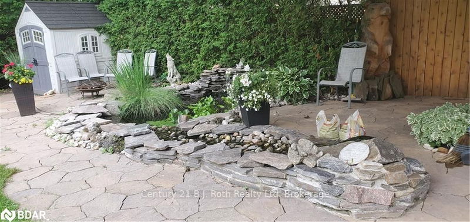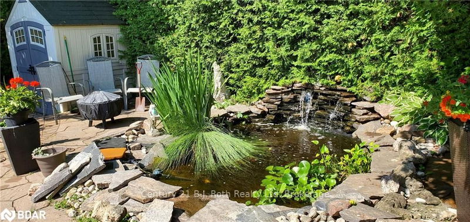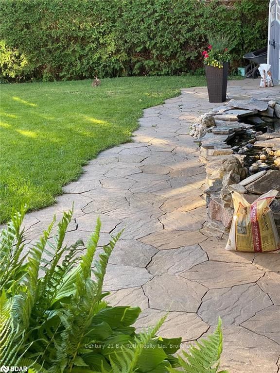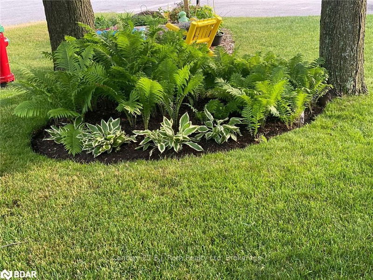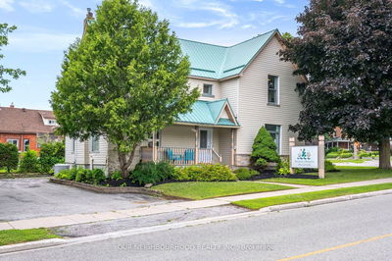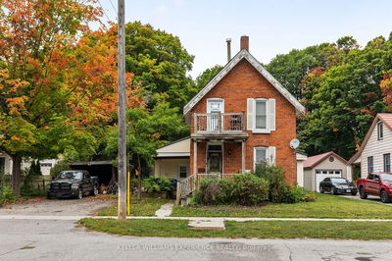Welcome to 360 Grenville Ave. located in a popular subdivision in Orillia. This 3,035 sq. ft home offers 4 bedrooms, 3 baths and is a must see! This home features an open concept kitchen, dining, living and family room, with a remodeled fireplace on the main level. The contemporary kitchen features crisp white cabinetry, pristine quartz countertops, new S.S appliances and a tiled backsplash. The main level also boasts hardwood flooring & tiles. The Primary bedroom features a 4-pc ensuite, 3 spacious secondary bedrooms and 4-pc primary bathroom which finishes this space. The exterior has also been updated with a newer roof, new eaves/leaf filter guards (2021), front walkway, brick work updated on side of garage (2020), garage doors, backyard patio stones and a new Deck built 2018. Enjoy beautiful front and back landscaped gardens which includes a stock stone pond and 2 garden sheds for extra storage. Interior upgrades include front windows replaced in 2013, Furnace replaced in 2011, Ta
详情
- 上市时间: Monday, December 13, 2021
- 城市: Orillia
- 交叉路口: Westmount Drive To Grenville A
- 详细地址: 360 Grenville Avenue, Orillia, L3V 7P7, Ontario, Canada
- 厨房: Main
- 家庭房: Fireplace
- 客厅: Main
- 挂盘公司: Century 21 B.J. Roth Realty Ltd. Brokerage - Disclaimer: The information contained in this listing has not been verified by Century 21 B.J. Roth Realty Ltd. Brokerage and should be verified by the buyer.

