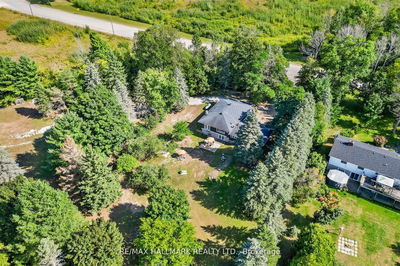Now is the chance to live the Snow Valley lifestyle on a quiet cul de sac in a one of a kind bungalow with an exceptionally well thought out floor plan. Past the beautifully landscaped front of the home and entering into the main foyer, you are greeted by a large dining room on your left and an area to comfortably sit to put on your shoes on your right. Straight ahead lies the great room containing a large cozy fireplace, vaulted ceilings and a very large window looking out onto EP land behind the home. The kitchen boasts a 9 foot granite island with top of the line Jenn Air appliances and heated floors. Off the kitchen lies the hub where all electronics can be plugged in, freeing up kitchen counter space. The kitchen also has an entrance to a very large deck that is perfect for morning coffees, evening drinks or mid day yoga sessions overlooking the peaceful EP land.The spacious master suite features coffered ceilings, a large walk in closet and a beautiful ensuite with heated floors.
详情
- 上市时间: Thursday, March 25, 2021
- 城市: Springwater
- 社区: Snow Valley
- 详细地址: 28 Heron Boulevard, Springwater, L0L 1Y3, Ontario, Canada
- 厨房: Heated Floor
- 挂盘公司: Keller Williams Experience Realty Brokerage - Disclaimer: The information contained in this listing has not been verified by Keller Williams Experience Realty Brokerage and should be verified by the buyer.









