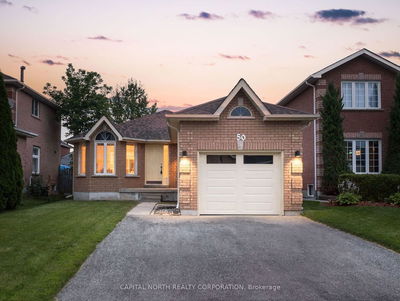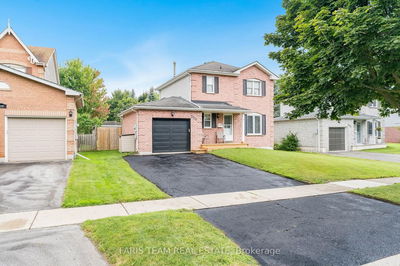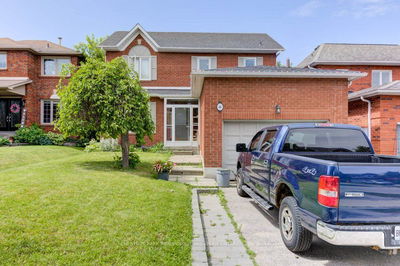Bright And Spacious Family Home With In-Law Suite. Over 4000Sqft Of Finished Living Space, 3+2 Bedrooms, 2+1 Bathrooms. Large Eat-In Kitchen open To Living Room With Gas Fireplace, Crown Moulding, And Walkout To Patio. Large Master with walk-in closet and 4PC bath. Beautiful Fully Fenced Yard With Enclosed Hot Tub. Windows & Doors 2019, Furnace 2018, Ac 2019.++ So Many Upgrades.
详情
- 上市时间: Monday, March 22, 2021
- 城市: Barrie
- 社区: Bayshore
- 交叉路口: Big Bay Point Road & Hurst Dri
- 详细地址: 88 Edwards Drive, Barrie, L4N 9K8, Ontario, Canada
- 厨房: Hardwood Floor, Open Concept
- 客厅: Fireplace, Hardwood Floor
- 厨房: Bsmt
- 家庭房: Tile Floor
- 挂盘公司: Re/Max West Realty Inc. Brokerage - Disclaimer: The information contained in this listing has not been verified by Re/Max West Realty Inc. Brokerage and should be verified by the buyer.









