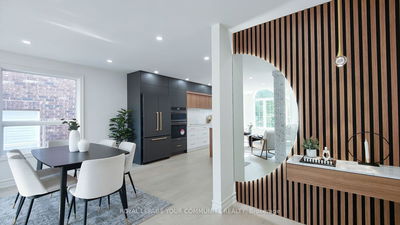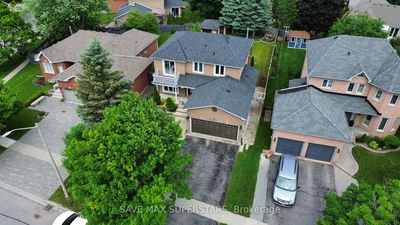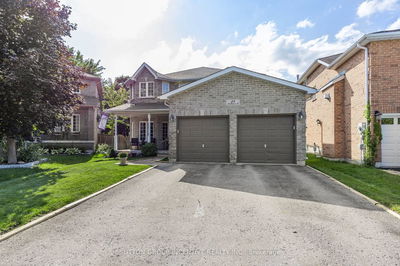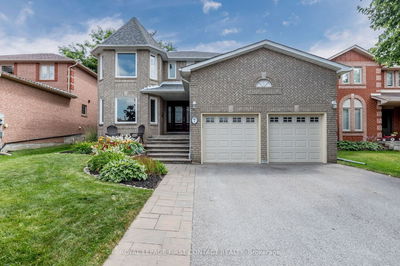Beautiful Open-Concept Grandview Built 4 Bedroom Camden Model in Highly Sought-After Southwest Barrie's Ardagh Bluffs! The main level features an open floor-plan and boasts 9 ft California Ceilings, Large Bright Windows, Gleaming Hardwood and Tile flooring and Fresh Neutral Paint. The Kitchen offers Stainless Steel appliances with gas stove, central vacuum kitchen kick plates, quartz countertops with extra deep double sinks in an open kitchen island that overlooks the family room and eat-in area. The cozy gas fireplace provides a relaxing ambience to the family room. The upper level features 4 generously sized bedrooms, with the Large Master Bedroom offering his/hers double closets and 4pc Ensuite. The basement is unfinished and ready for your plans with 4 large bright windows. There is a walkout from the Eat-In Area to the deck, Large fully fenced backyard and even the electrical run for a hot tub. Hookups for main floor laundry are in the mudroom that has inside entry from the double
详情
- 上市时间: Monday, May 11, 2020
- 城市: Barrie
- 社区: Ardagh
- 交叉路口: Ardagh Road To Wright Drive To
- 详细地址: 35 Graihawk Drive, Barrie, L4N 6G4, Ontario, Canada
- 厨房: Main
- 客厅: Main
- 挂盘公司: Re/Max Crosstown Realty Inc. Brokerage - Disclaimer: The information contained in this listing has not been verified by Re/Max Crosstown Realty Inc. Brokerage and should be verified by the buyer.









