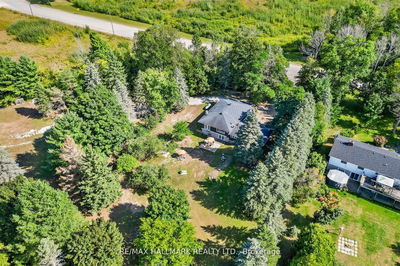EXCEPTIONAL CUSTOM-BUILT RANCH BUNGALOW IN HIGHLY SOUGHT AFTER SNOW VALLEY HIGHLANDS. THIS PREVIOUS MODEL HOME showcases OVER 3000 SQ FT OF Professionally Finished LIVING SPACE. From the moment you walk up the interlock driveway the curb appeal is abundant with the stone and stucco exterior, the front covered porch and the modern colours! The interior boasts all the EXECUTIVE FEATURES YOU DESIRE in a custom home; 9 FT AND CATHEDRAL CEILINGS, crown molding, hardwood floors, DESIGNER KITCHEN with dual coloured cabinetry, granite counters and stain less steel appliances, open concept living space overlooking great room with gas fireplace & soaring cathedral ceilings. 3 bedrooms upstairs including MASTER suite WITH 5 PC ENSUITE, shiplap feature wall, walk-in closet and private walk-out to patio! The recently fully finished basement features 2 more bedrooms, rec room with dry bar that's perfect for all the game tables, 3 piece bedroom and second family room with gas fireplace, built-ins
详情
- 上市时间: Wednesday, April 01, 2020
- 城市: Springwater
- 社区: Snow Valley
- 交叉路口: Barrie Hill Ln/ Seadon Rd / Ll
- 厨房: California Shutters, Eat-In Kitchen, Tile Floor
- 客厅: California Shutters, Cathedral Ceiling, Fireplace
- 家庭房: Broadloom, Fireplace, French Doors
- 挂盘公司: Exit Lifestyle Realty Brokerage - Disclaimer: The information contained in this listing has not been verified by Exit Lifestyle Realty Brokerage and should be verified by the buyer.









