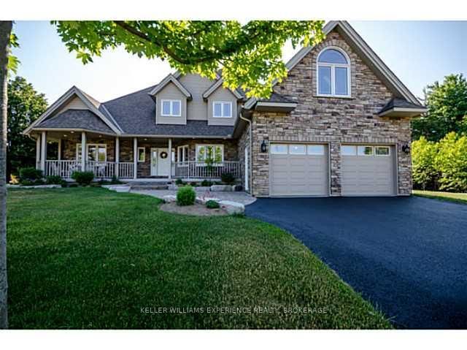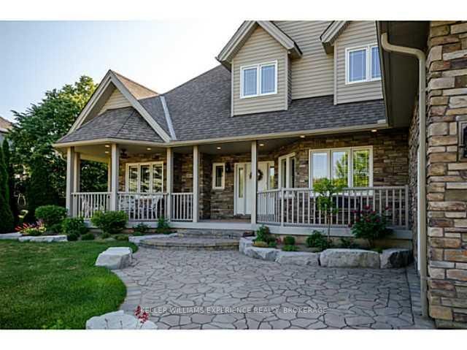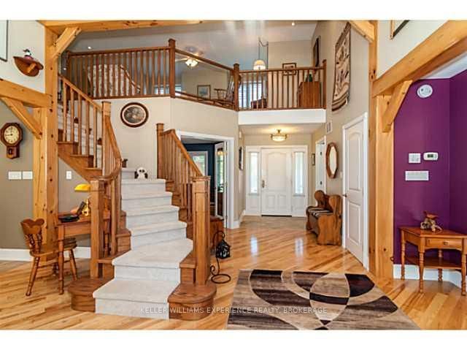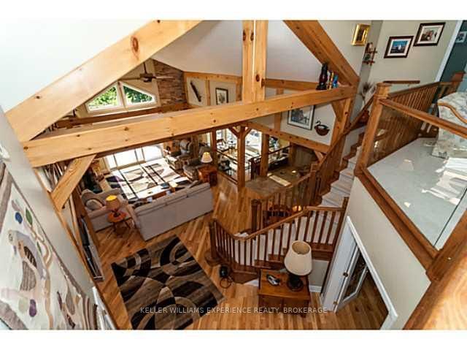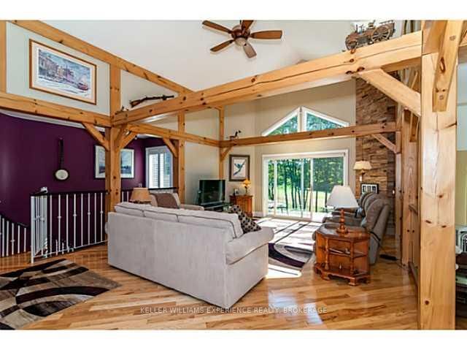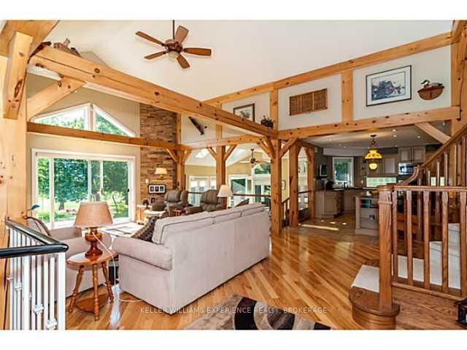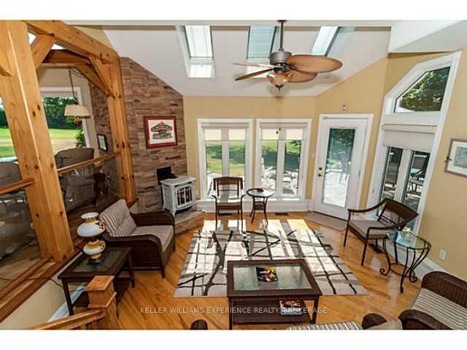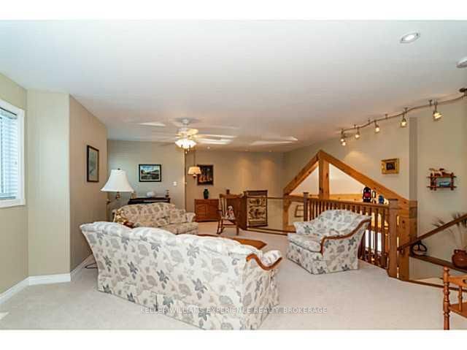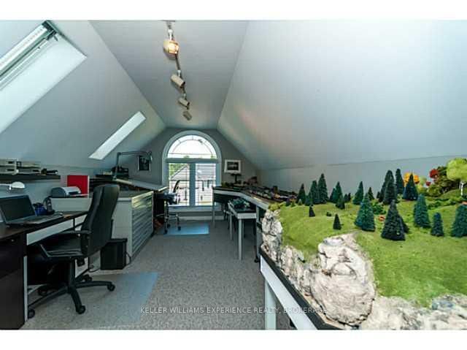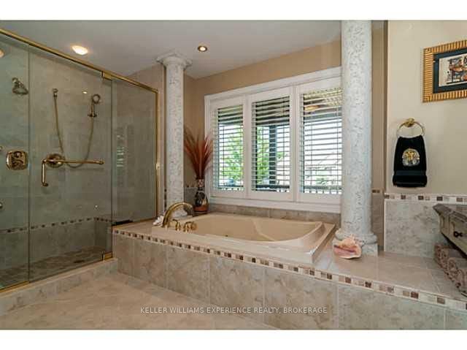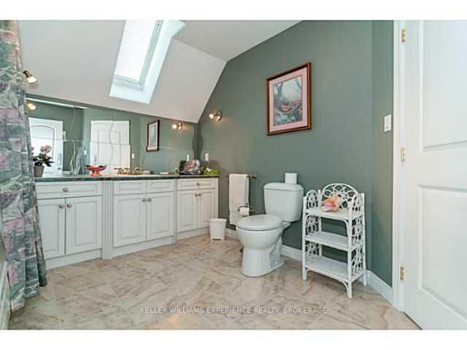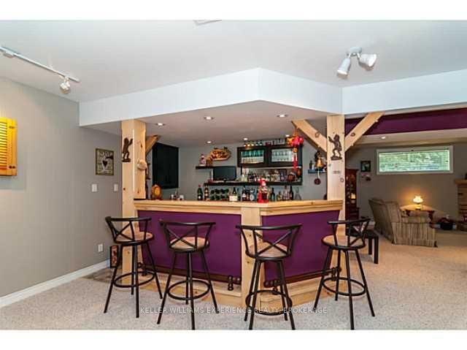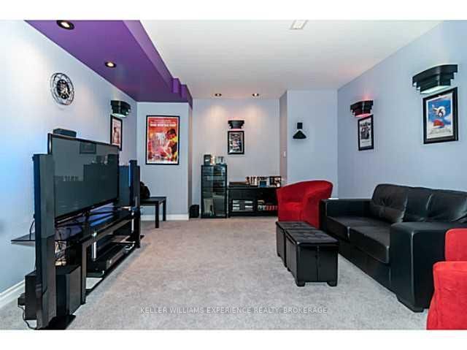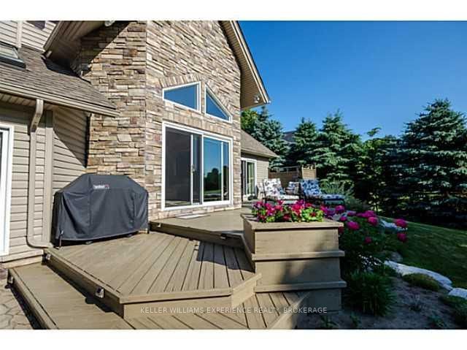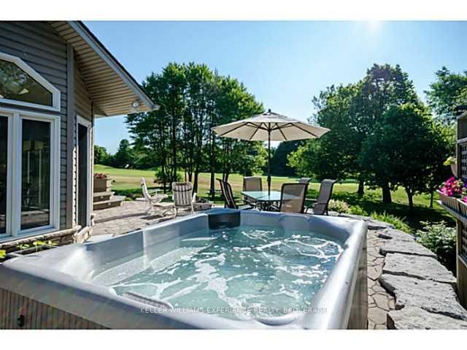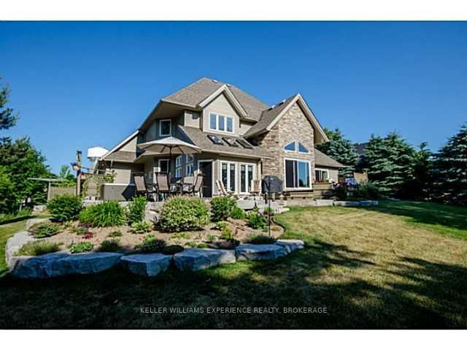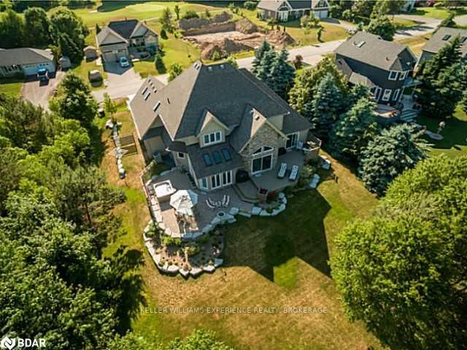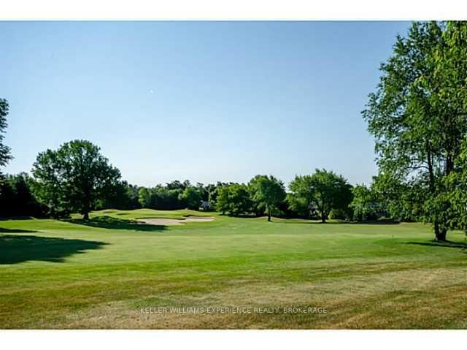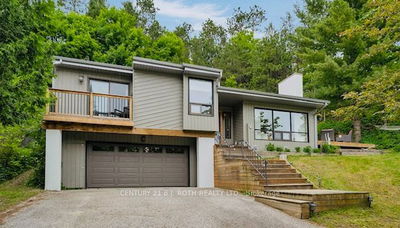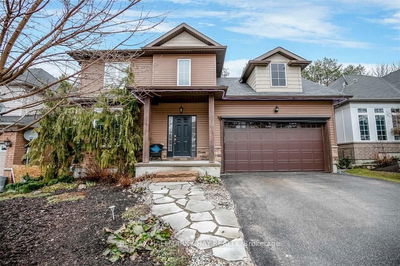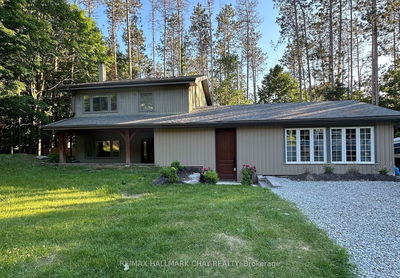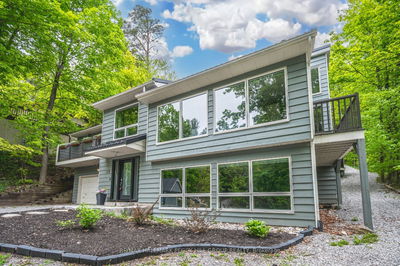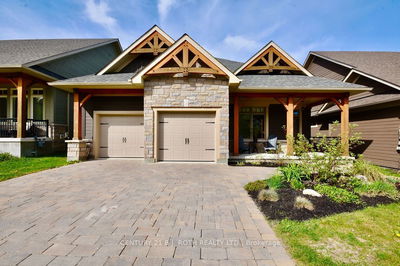Internet Remarks: Impress your friends and live large in this family home. This 5 year custom builder home is built to satisfy all of your needs. Play a round of golf with your buddies (home backs onto 14th hole), watch a movie in the media room with the family, have quiet moments with your wife in the hot tub looking up at the stars.. This 3 (could be 4) bedrooms up offers lots of space. Great character with post/beam accents/ sunroom etc. Entertain with the expansive kitchen open to great spaces. Separate side entry to basement. Park 3 cars in the garage.... so much to offer in this lifestyle community., AreaSqFt: 3069.97, Finished AreaSqFt: 4820.08, Finished AreaSqM: 447.8, Property Size: -1/2A, Features: 9 Ft.+ Ceilings,Cathedral Ceiling,Floors - Ceramic,Floors Hardwood,Main Floor Laundry,,
详情
- 上市时间: Tuesday, September 06, 2016
- 城市: Oro-Medonte
- 社区: Rural Oro-Medonte
- 详细地址: 61 Highland Drive, Oro-Medonte, L0L 2L0, Ontario, Canada
- 厨房: Eat-In Kitchen
- 挂盘公司: Keller Williams Experience Realty, Brokerage - Disclaimer: The information contained in this listing has not been verified by Keller Williams Experience Realty, Brokerage and should be verified by the buyer.

