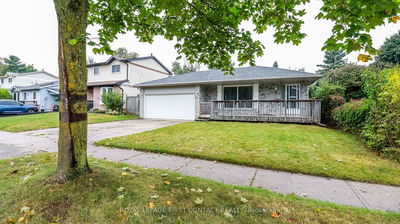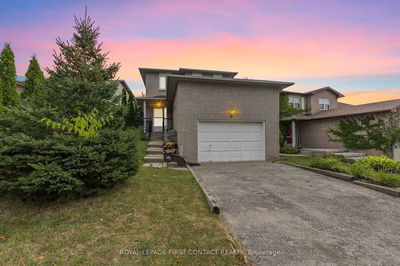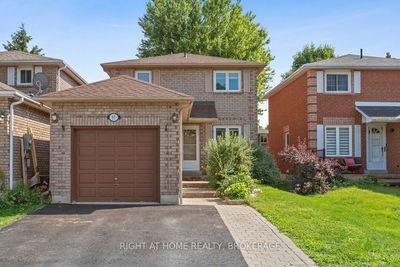This home offers so much! Be greeted by the large skylight, that allows you to enjoy bright spacious rooms with an exceptional floor plan. This John Boddy built home has quality finishes and is well cared for. It has a unique design with the living room/dining room with kitchen on the main floor and a separate family room. There are 2 large bedrooms divided by the main bath and the grand suite bedroom is very impressive in size, complete with two closets, big bright windows, a spa like ensuite which includes a deep tub, stand up shower, and double sinks. You have a bonus loft that can be converted into a 4th bedroom. There is a separate entrance from the back that leads to the basement with in-law potential. The roof is brand new in 2018, garage door is being replaced. Includes all appliances. The finished square footage is 2,841.67
详情
- 上市时间: Monday, July 13, 2020
- 城市: Barrie
- 社区: Northwest
- 交叉路口: Ferndale Or Livingstone To Clo
- 详细地址: 23 Huntington Drive, Barrie, L4N 9T6, Ontario, Canada
- 家庭房: Main
- 厨房: Eat-In Kitchen
- 挂盘公司: Sutton Group Incentive Realty Inc. Brokerage - Disclaimer: The information contained in this listing has not been verified by Sutton Group Incentive Realty Inc. Brokerage and should be verified by the buyer.









