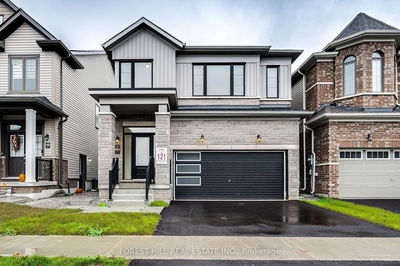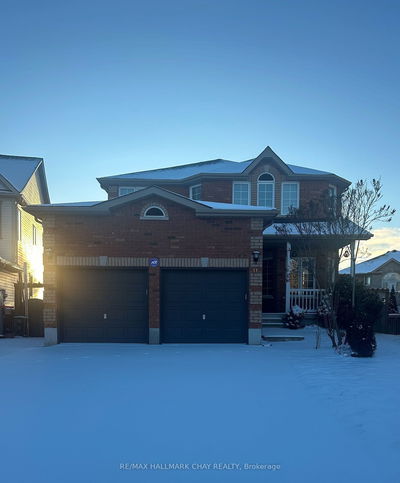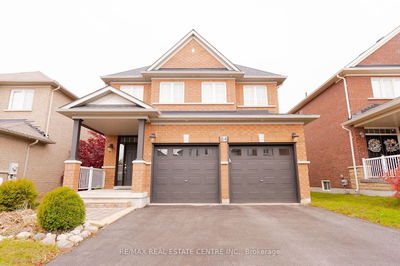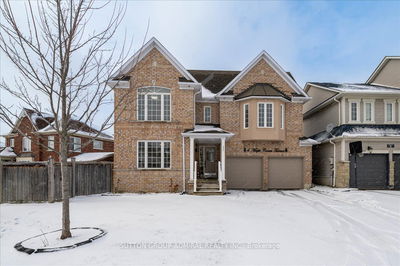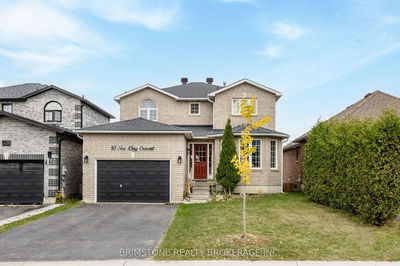Welcome to this Immaculate Stunning designer all Brick Fandor Built " Harmony" Boasting 3100 sq' this home is loaded with Tens of thousands in upgrades. From Gleaming hardwood floors, Ceramic Tiles, Hardwood Spiral stair case, Upgraded Kitchen Cabinets, pot lights, custom lighting & so much more. Amazing backyard Oasis with Professional landscaping, huge deck & Pergola, guarantees your own private escape. Ask for the complete list & see for yourself. Large Eat in Gourmet Kitchen with Upgraded Appliances, Elegant Family room with a Gas Fireplace off the Kitchen. Separate Dining Room suitable for large Family gatherings. Open concept main floor with Grand Decor Pillars. In Ground Sprinkler system with drip lines & bubblers. Master bedroom with beautiful Ensuite with Frameless Glass Shower as well as Soaker tub. Large Walk in Closet. 2nd Master Bedroom has its own Ensuite as well as its own Walk in Closet. The other 2 bedrooms share a Semi Ensuite between them. Large Library with Cat
详情
- 上市时间: Thursday, April 26, 2018
- 城市: Barrie
- 社区: Innis-Shore
- 详细地址: 8 Charlemagne Avenue, Barrie, L4M 0A9, Ontario, Canada
- 厨房: Eat-In Kitchen, Tile Floor
- 挂盘公司: Royal Lepage First Contact Realty, Brokerage - Disclaimer: The information contained in this listing has not been verified by Royal Lepage First Contact Realty, Brokerage and should be verified by the buyer.


