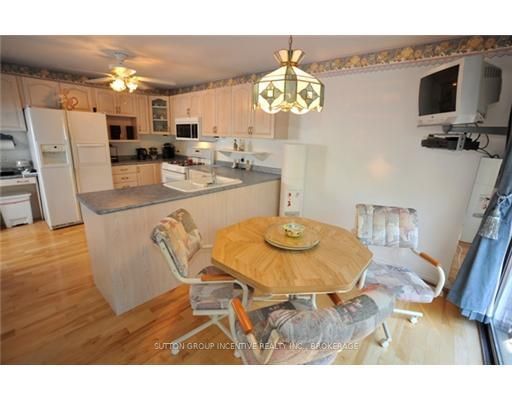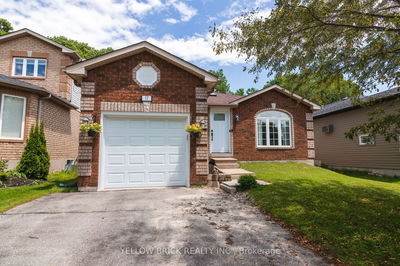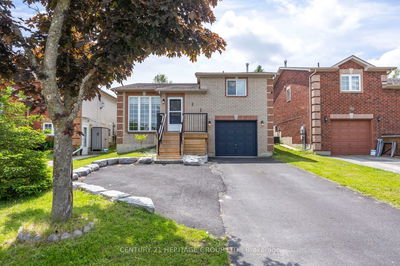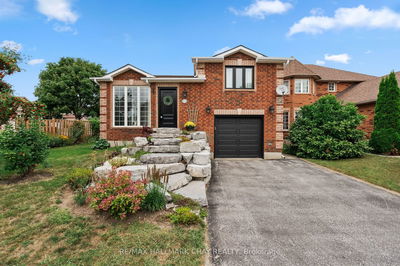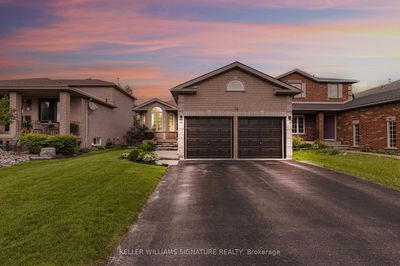Internet Remarks: beautiful mature maples line the street welcoming you to this FREINDLY NEIGHBOURHOOD*pull into the driveway that parks four cars(NON-SIDEWALK SIDE of street)*note the finished double garage(with inside entry to laundry/mudroom)*this GREGOR-BUILT bungalow WITH IN-GROUND SALTWATER POOL is the DRAMATIC OPEN-TO-BELOW 'ORIOLE' FLOOR PLAN*from the front foyer you'll say 'wow' at the view out the huge windows of THICKLY TREED GREENSPACE and pool oasis*MAINTenaNCE FREE (ROYAL) FENCING and huge UNISTONE PATIO with SCREENED GAZEBO complete the picture*a sun awning over the upper BBQ deck is convenient to the eat-in kitchen*the MASTER suite has a walk-in closet & private five PIECE ENSUITE bathroom (corner soaker tub)*the FINished WALK-OUT BASEMENT offers a HOME THEATRE/GAMES ROOM*a familyroom with GAS FIREPLACE & CROWN MOULDING, a 3rd bedroom area and a handy (for the pool) two-piece bathroom*lots of storage space too*ALARM system/water SOFTENER/central air*great south barrie
详情
- 上市时间: Saturday, October 01, 2011
- 城市: Barrie
- 社区: Holly
- 交叉路口: Essa Road South Of Mapleview T
- 详细地址: 156 Columbia Road, Barrie, L4N 8E3, Ontario, Canada
- 厨房: Main
- 家庭房: Bsmt
- 挂盘公司: Sutton Group Incentive Realty Inc., Brokerage - Disclaimer: The information contained in this listing has not been verified by Sutton Group Incentive Realty Inc., Brokerage and should be verified by the buyer.






