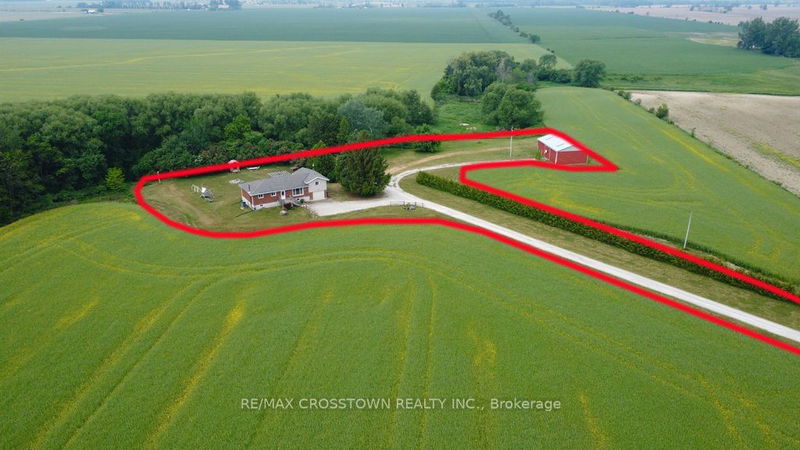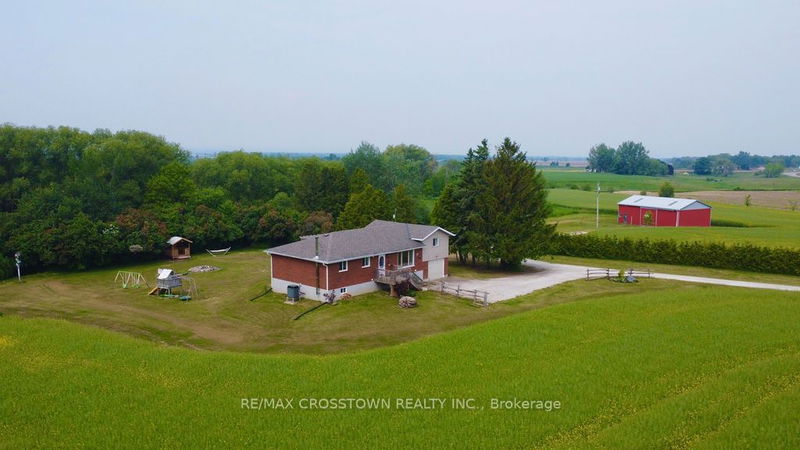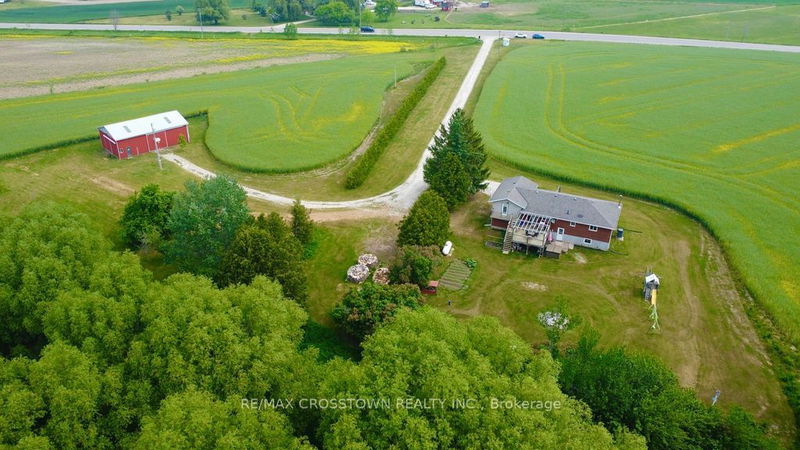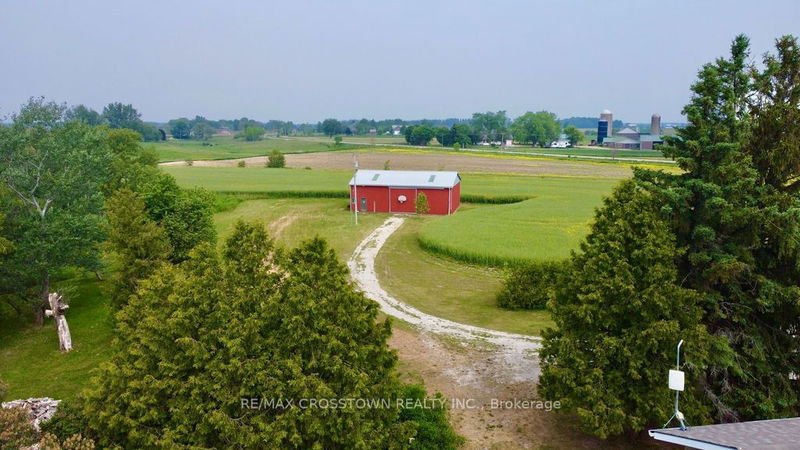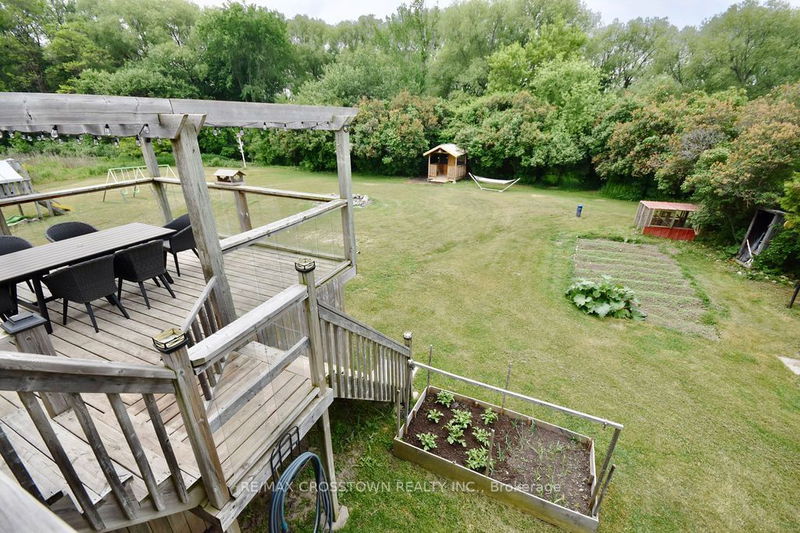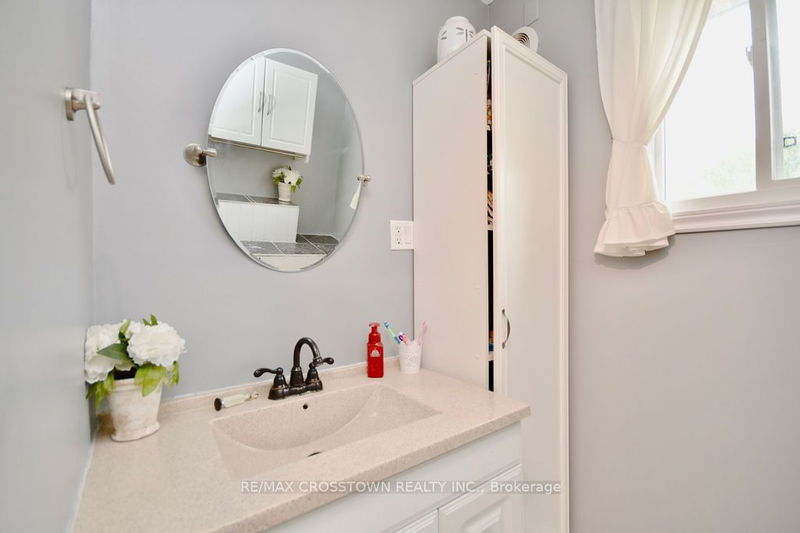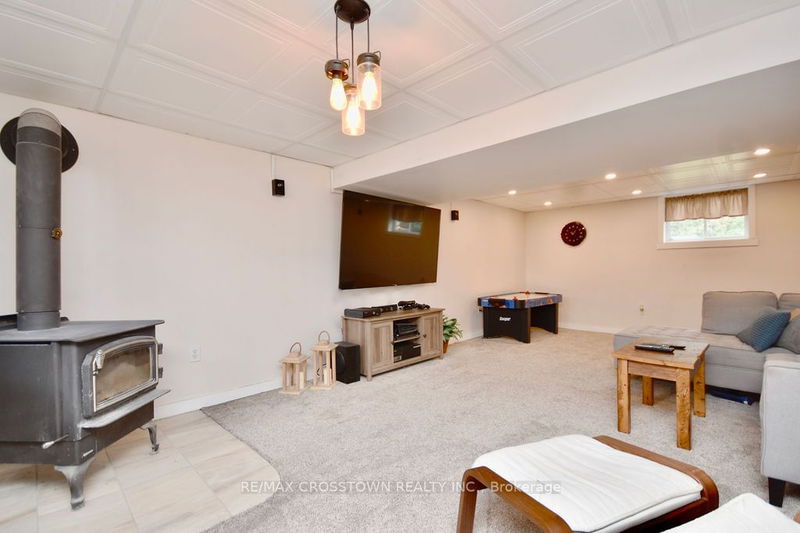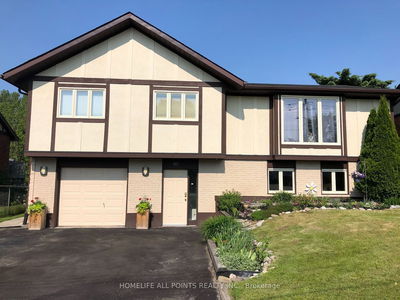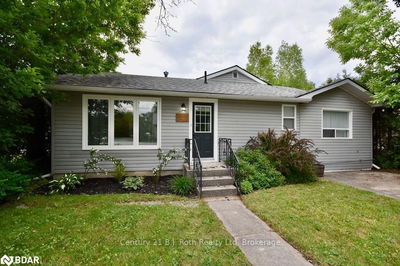RARE Sidesplit on 1.5+A tree lined lot, over 2000+sf of finished living space, located < 30 min from Barrie! HUGE 1385 sf detached workshop/garage w space for work or extra vehicles/machinery! FEATURES: privacy, turnkey move-in ready, spacious primary w ensuite & walkout to multi-tiered deck w pergola, hot tub, main floor laundry, finished basement, backyard oasis with gardens and custom-built traditional sauna, ample parking for guests and visitors! Basement Wood burning fireplace (2019 WETT cert available), Upstairs Windows (2016), Basement windows (2019), Drilled Well (2017), Forced Air/Heat Pump (2013), new ductwork (2018), upper level flooring (2023), eavesdrop (2022), SS dishwasher (2018), Washer/Dryer (2018), New attached garage door (Aug 2023 installation). This property is one of a kind!
详情
- 上市时间: Monday, June 26, 2023
- 3D看房: View Virtual Tour for 11888 County Road 10 N/A
- 城市: Clearview
- 社区: Stayner
- 交叉路口: On-26 To County Rd 10
- 详细地址: 11888 County Road 10 N/A, Clearview, L0M 1S0, Ontario, Canada
- 客厅: Main
- 厨房: Main
- 家庭房: Bsmt
- 挂盘公司: Re/Max Crosstown Realty Inc. - Disclaimer: The information contained in this listing has not been verified by Re/Max Crosstown Realty Inc. and should be verified by the buyer.


