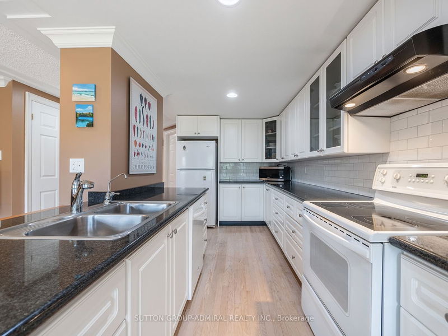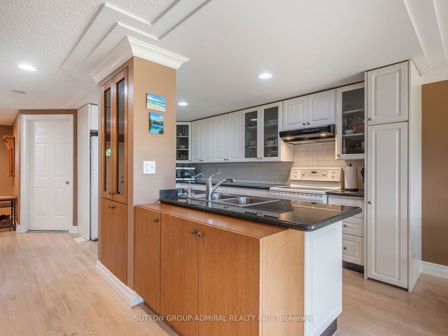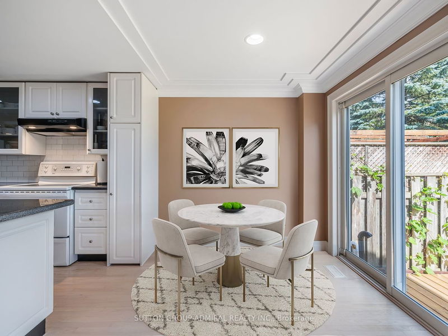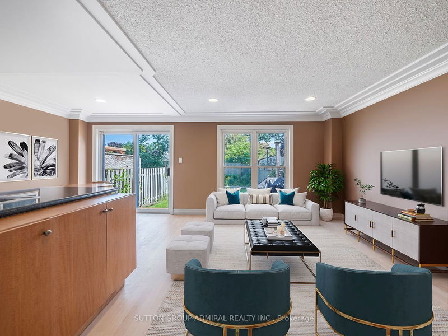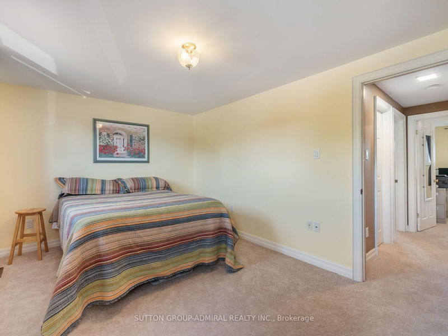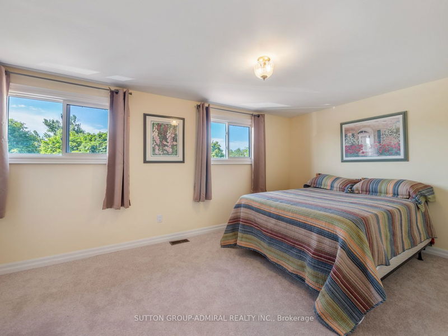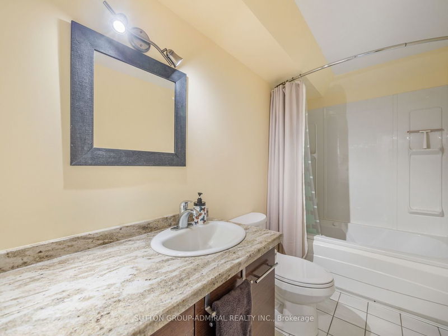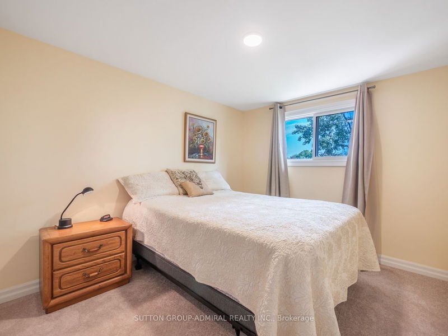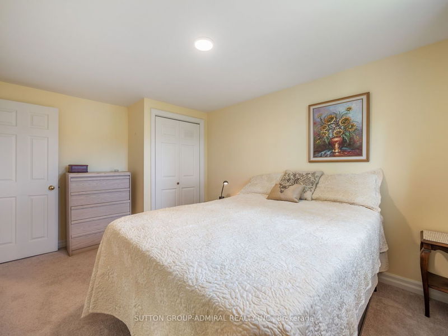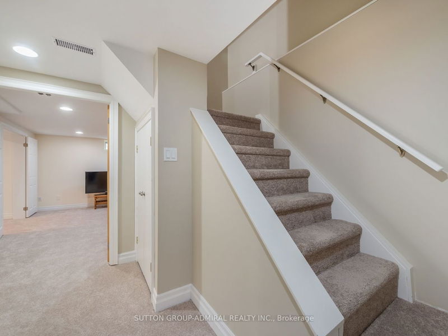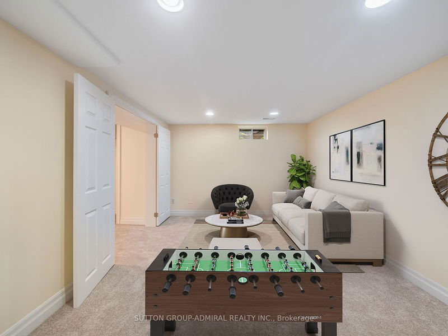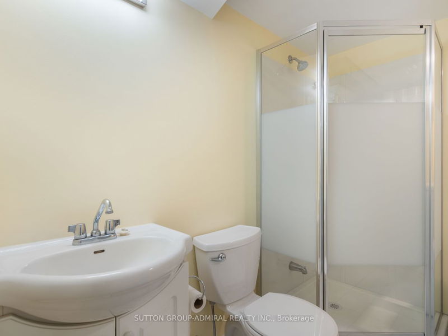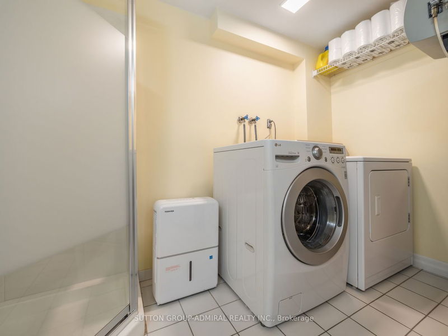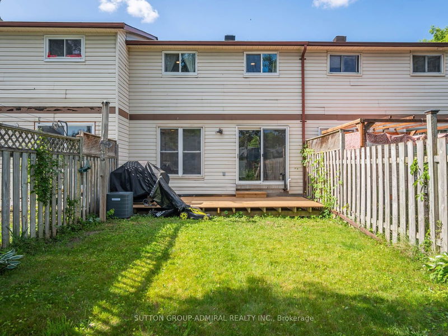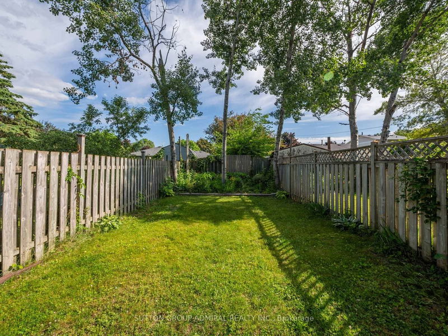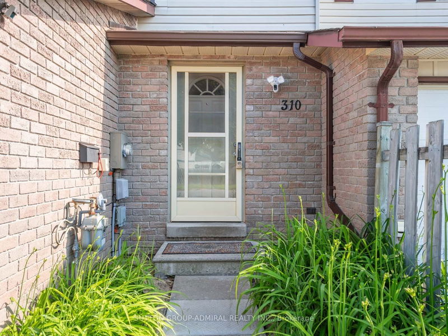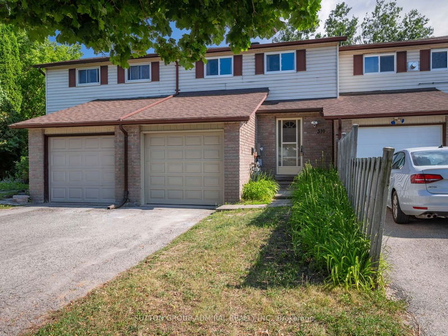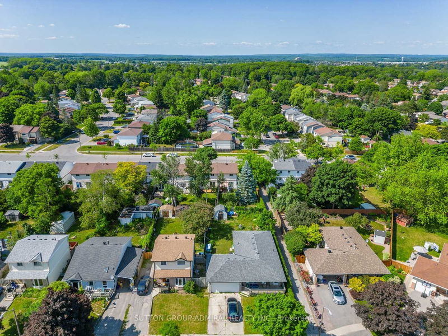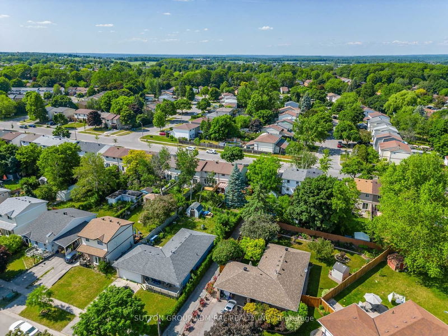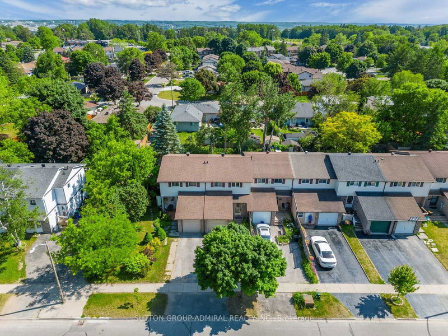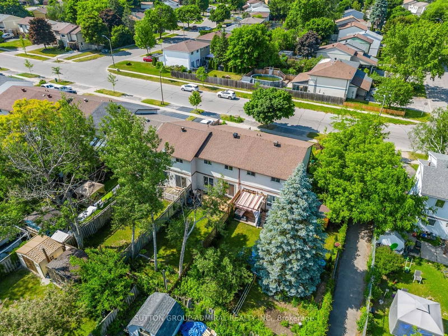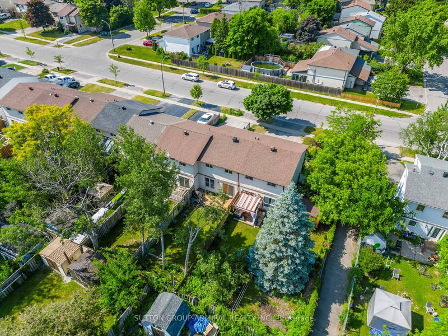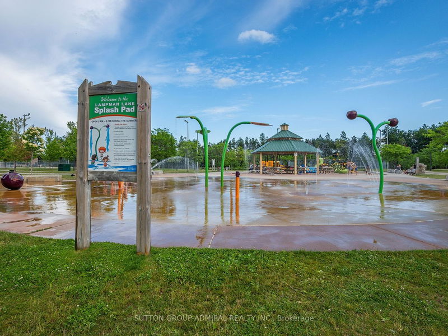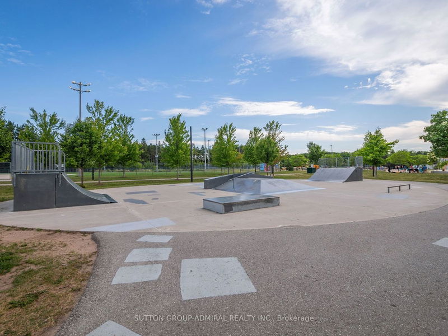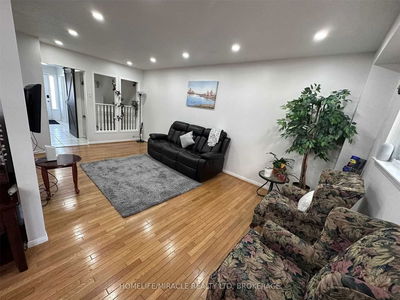Welcome to 310 Browning Trail in Letitia Heights. This freehold townhome is sure to please with 3 + 1 Bed - 2 Bath in a generously thought out floor plan that surprises with tasteful upgrades. Upon entry, you are welcomed with sleek hardwood flooring, multiple gleaming pot lights, and crown moulding. The lovely kitchen is equipped with a ceramic backsplash, custom countertop, pantry, and dine-in area. Enjoy early mornings and late nights on your deck with a fully fenced yard and lush greenery; the possibilities are endless! The second level offers the master suite with 2 additional bedrooms with tons of closet storage. Need more space? The basement is perfect as it's completed with a recreational room awaiting your personal touches, an additional 4th bedroom which could also be a home office, and a 3 piece bath. Located nearby public transit, restaurants, schools, a short drive to downtown Barrie, the Waterfront, Georgian Mall, and more. Make this your future home today!
详情
- 上市时间: Friday, June 23, 2023
- 3D看房: View Virtual Tour for 310 Browning Trail
- 城市: Barrie
- 社区: Letitia Heights
- 详细地址: 310 Browning Trail, Barrie, L4N 5C1, Ontario, Canada
- 客厅: Hardwood Floor, Pot Lights, Crown Moulding
- 厨房: Hardwood Floor, Pot Lights, Backsplash
- 挂盘公司: Sutton Group-Admiral Realty Inc. - Disclaimer: The information contained in this listing has not been verified by Sutton Group-Admiral Realty Inc. and should be verified by the buyer.




