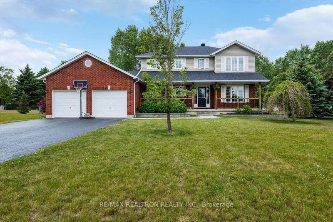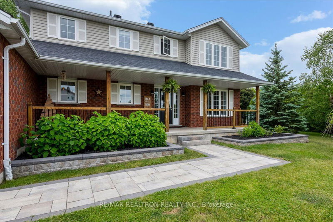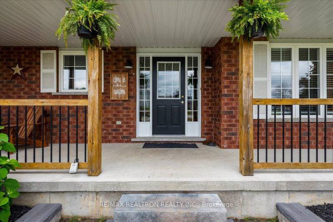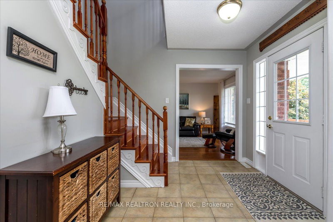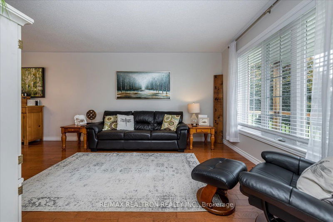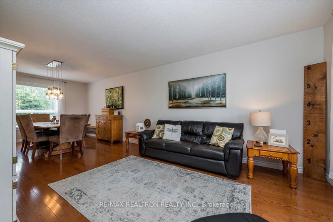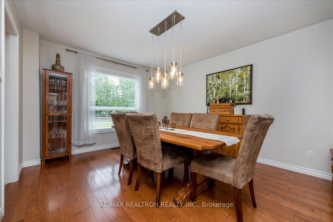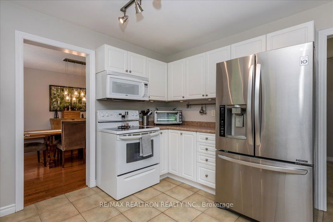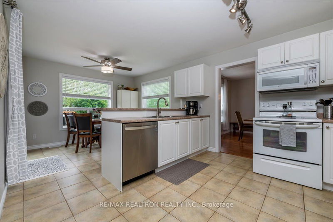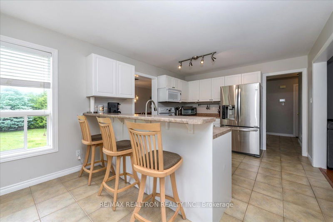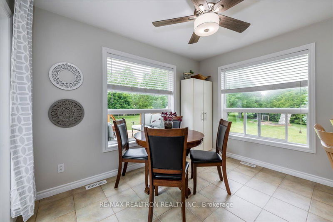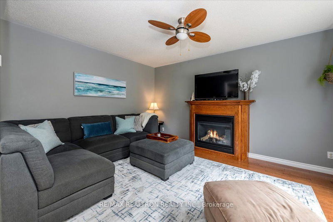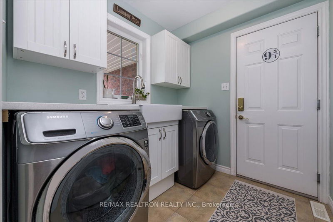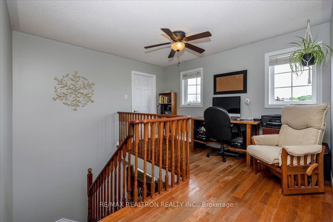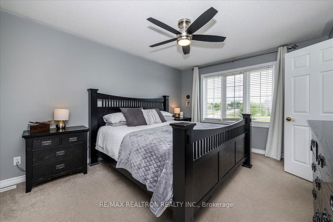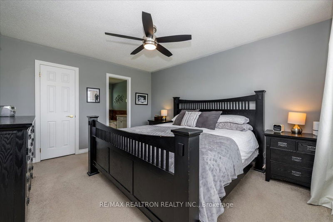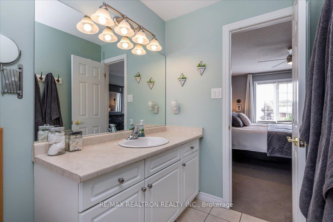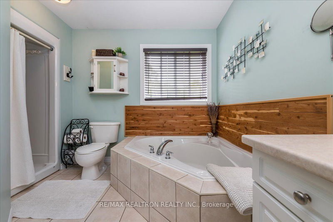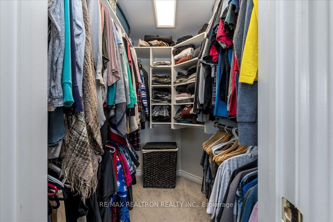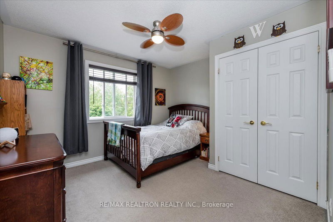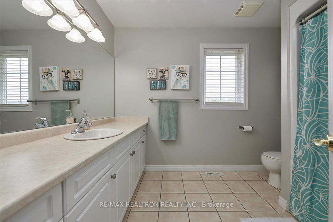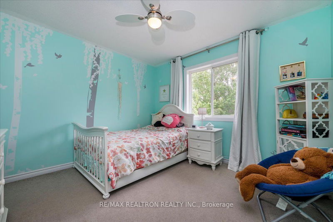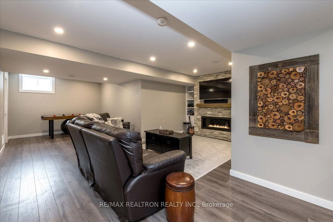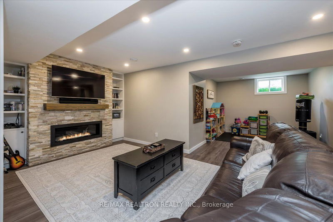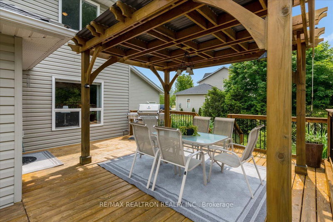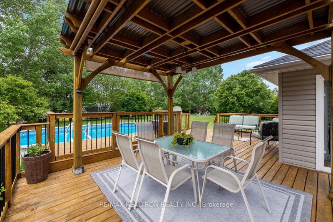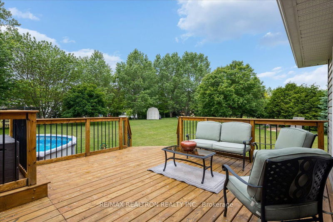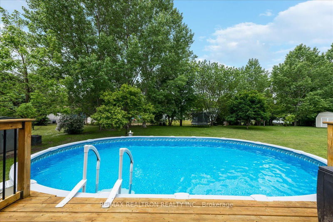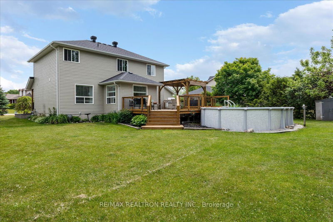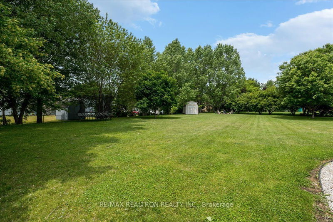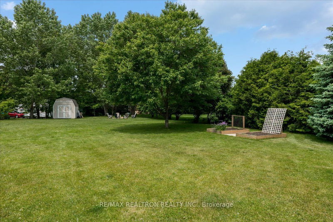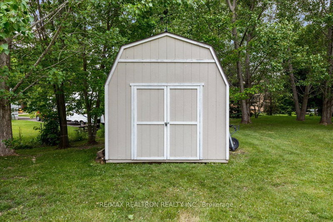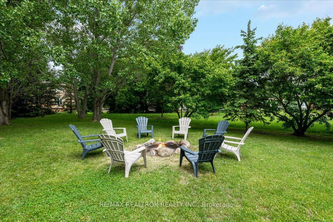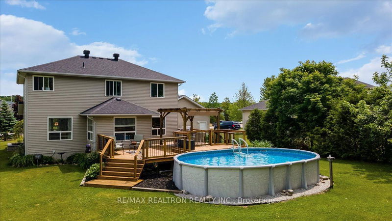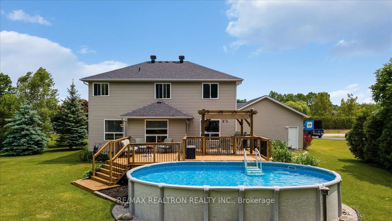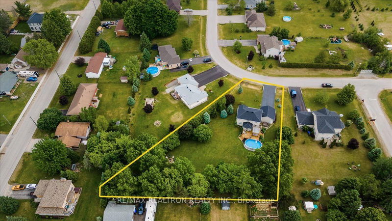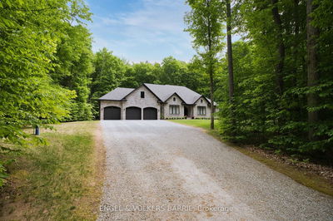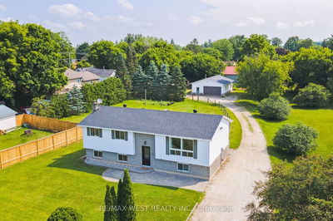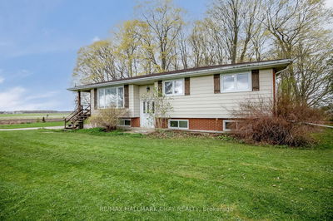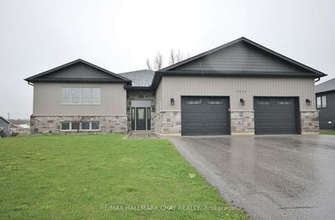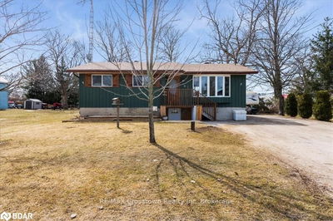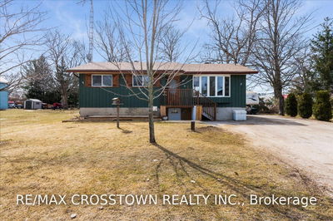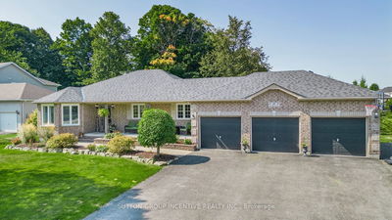Welcome to this beautiful estate subdivision in Springwater. This exquisite 4-bedroom, 2-storey home offers a serene and private setting on a treed pie-shaped lot that is just under an acre. The property features a unistone walkway, covered front porch, and landscaped yard. Enjoy outdoor living with an above-ground pool, gas heater, and new sand filter, as well as a spacious deck with a built-in pergola and natural gas barbecue hook-up. Inside, the main floor boasts ceramic flooring and an eat-in kitchen with gas stove hook-up, while the living room, dining room, and family room showcase hardwood floors. The master ensuite offers a soaker tub, shower, and walk-in closet. Add'l highlights incl. a bsmnt rec room with a cozy gas fireplace, an oversized 2-car garage with inside entry, and a separate entrance to the basement. The property also includes two sheds, an invisible pet fence, and a riding lawn mower. Don't miss the opportunity to call this beautiful home your own.
详情
- 上市时间: Friday, June 16, 2023
- 3D看房: View Virtual Tour for 4 O'neill Circle
- 城市: Springwater
- 社区: Phelpston
- 交叉路口: Leo Marley To O'neill
- 详细地址: 4 O'neill Circle, Springwater, L0L 2K0, Ontario, Canada
- 家庭房: Gas Fireplace
- 客厅: Hardwood Floor
- 厨房: Eat-In Kitchen
- 挂盘公司: Re/Max Realtron Realty Inc. - Disclaimer: The information contained in this listing has not been verified by Re/Max Realtron Realty Inc. and should be verified by the buyer.

