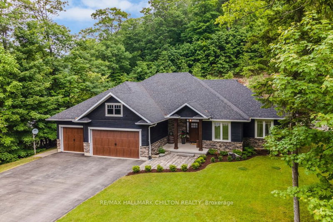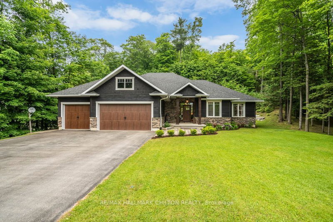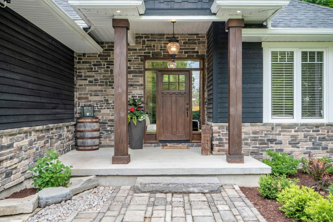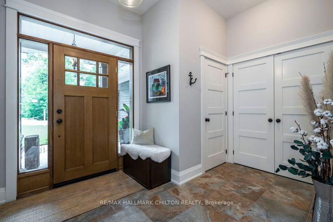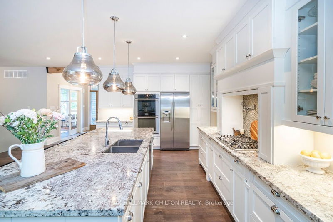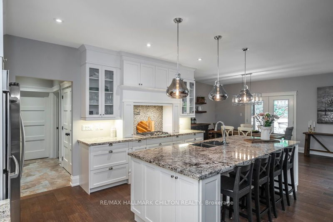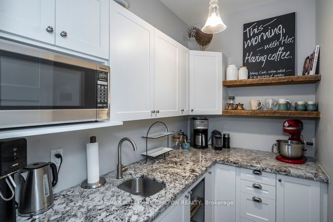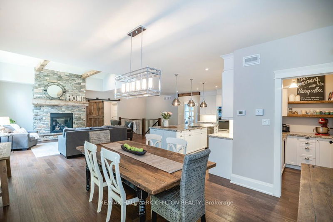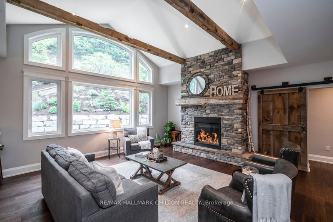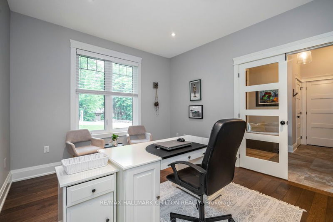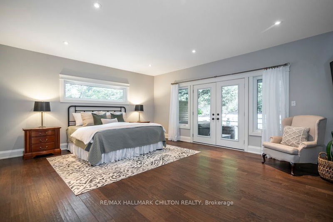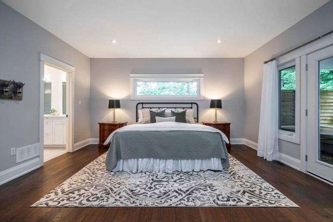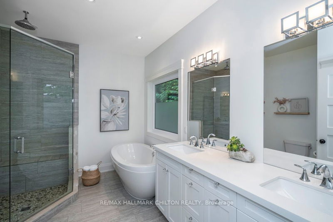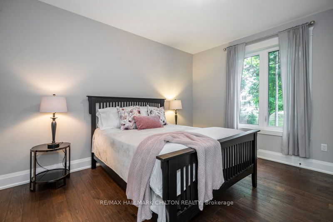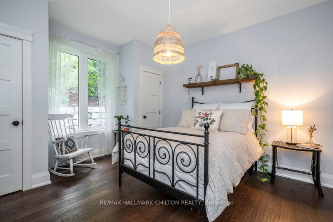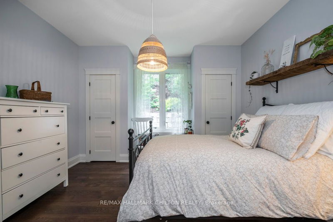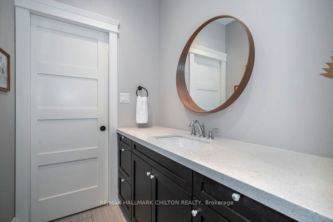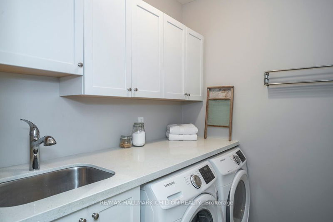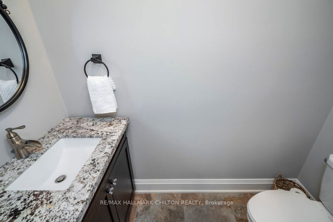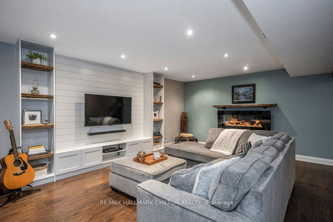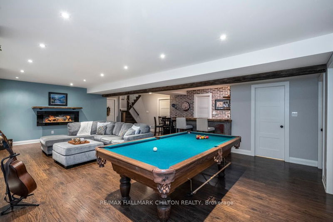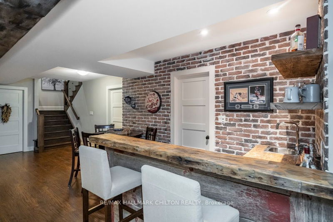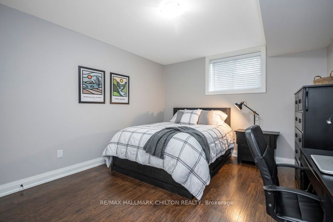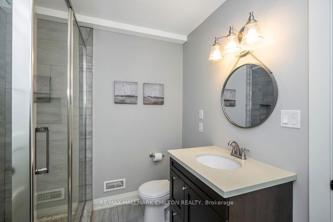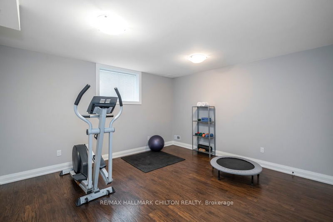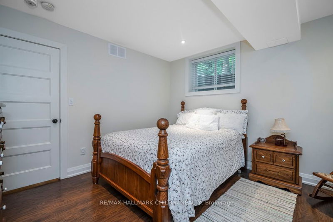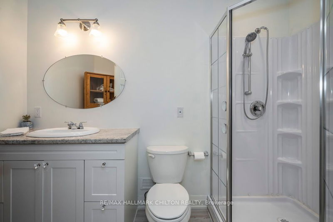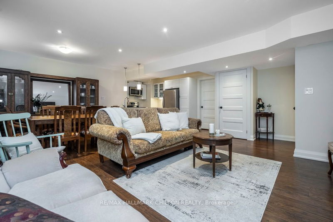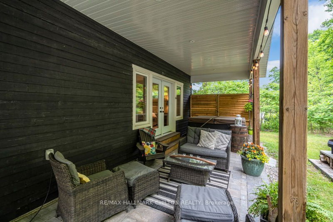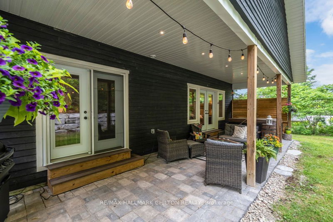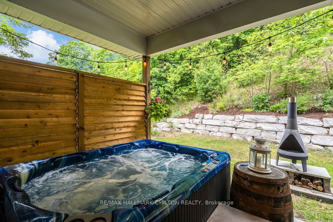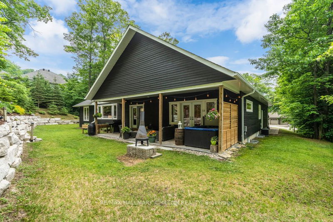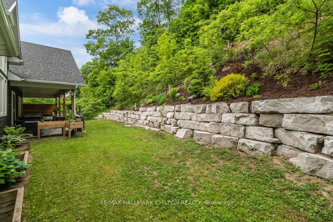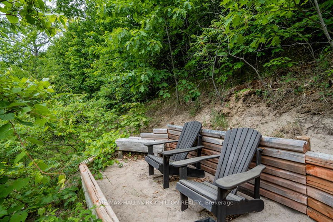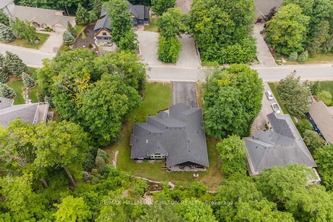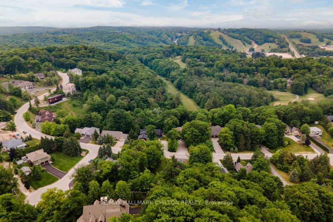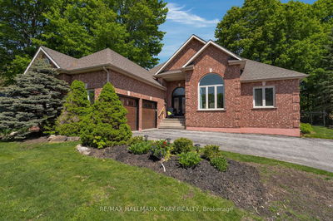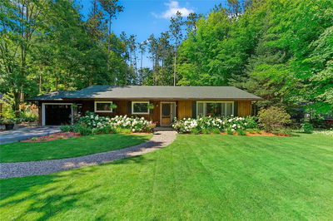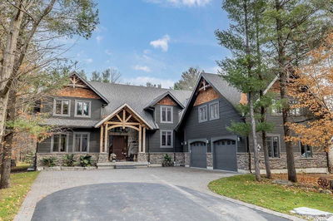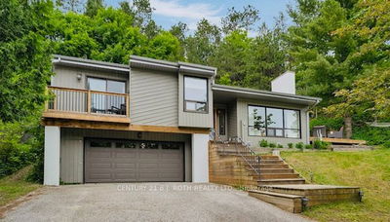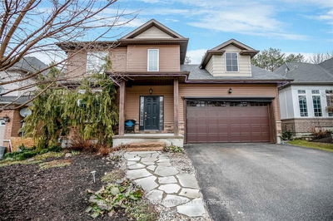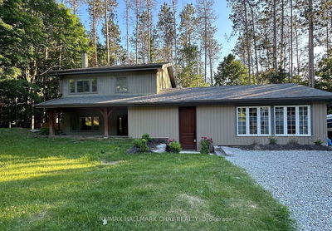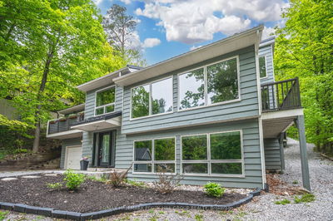Set on one of the most desirable streets in the Highlands of Horseshoe, this Muskoka Design executive bungalow welcomes you through the warm foyer to the open concept main floor featuring a living room with large windows welcoming sunlight, vaulted ceilings with exposed beams, and a floor-to-ceiling stone gas fireplace. The well-equipped kitchen will meet all your culinary needs, with granite countertops throughout, a large center island, double oven, stainless steel appliances and a spacious butler's pantry. This home includes three bedrooms on the main floor, featuring an expansive primary bedroom. The lower level also includes a one bedroom suite with a separate entrance, full kitchen, bathroom and laundry. This space would be perfect to serve as an in-law suite! Whether you are enjoying the covered back porch looking out at the landscaped gardens or the surrounding nature and excitement that living in Horseshoe has to offer, this home is the perfect place to relax
详情
- 上市时间: Friday, June 09, 2023
- 3D看房: View Virtual Tour for 22 Valleycrest Drive
- 城市: Oro-Medonte
- 社区: Horseshoe Valley
- 交叉路口: Highland Drive/Valleycrest Dr
- 详细地址: 22 Valleycrest Drive, Oro-Medonte, L0L 2L0, Ontario, Canada
- 厨房: Open Concept
- 家庭房: Wet Bar
- 厨房: Combined W/Dining
- 挂盘公司: Re/Max Hallmark Chilton Realty - Disclaimer: The information contained in this listing has not been verified by Re/Max Hallmark Chilton Realty and should be verified by the buyer.

