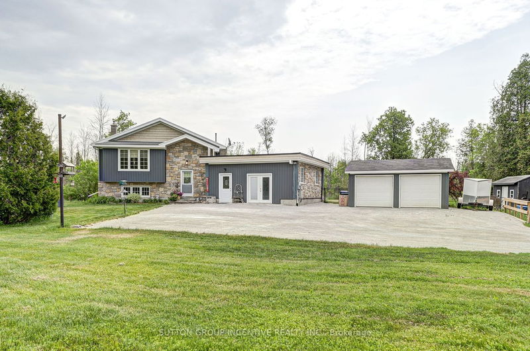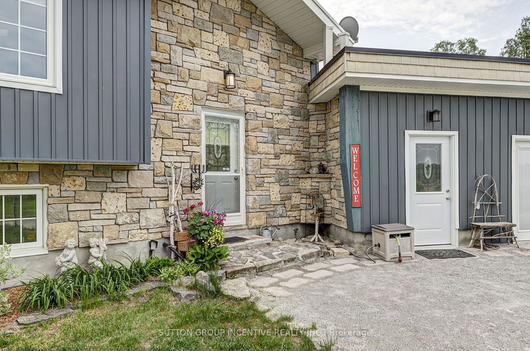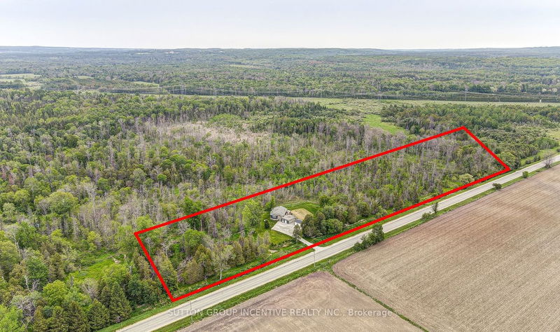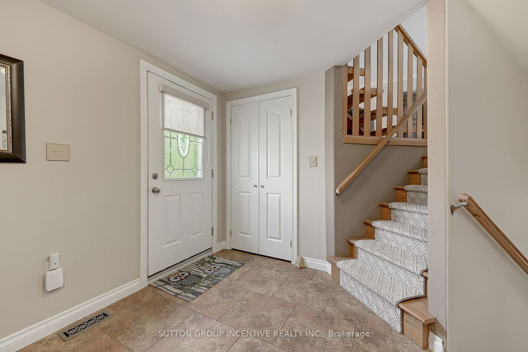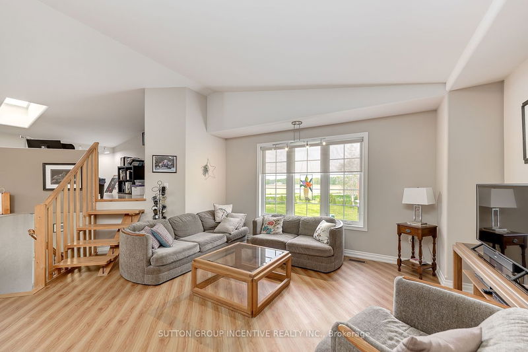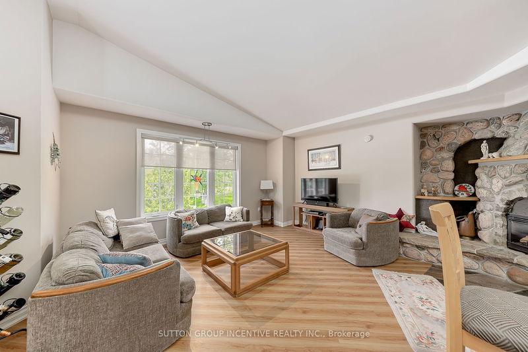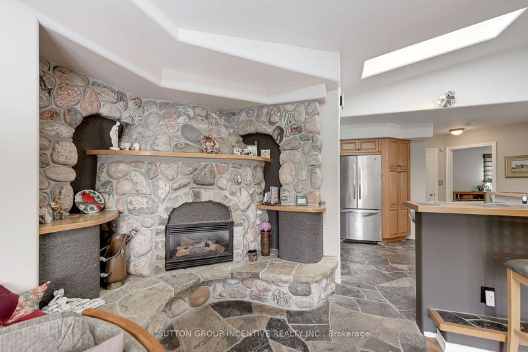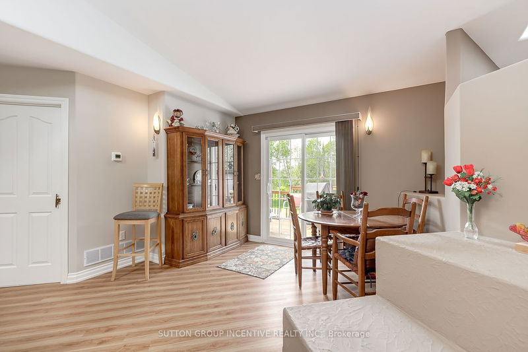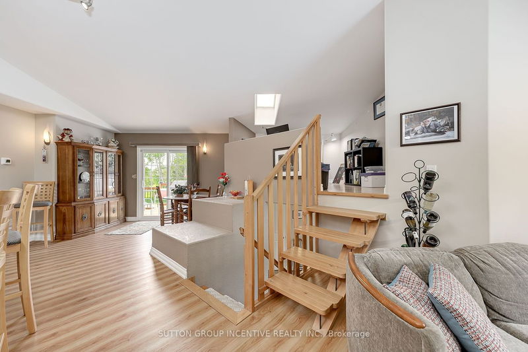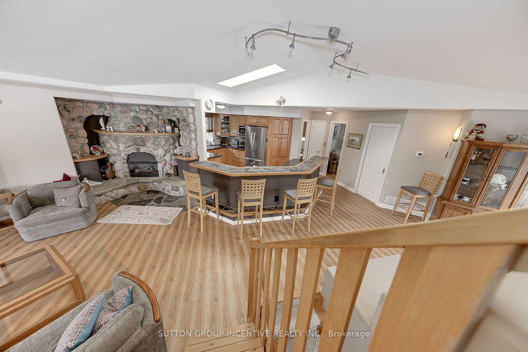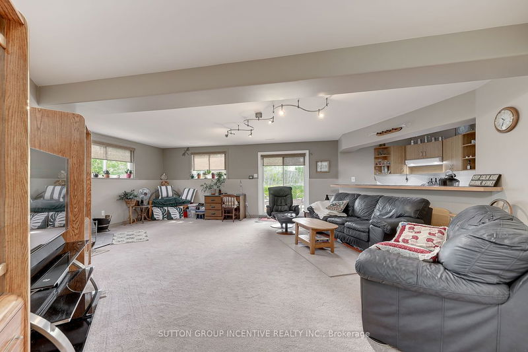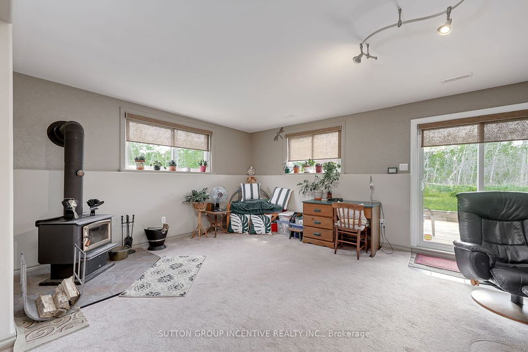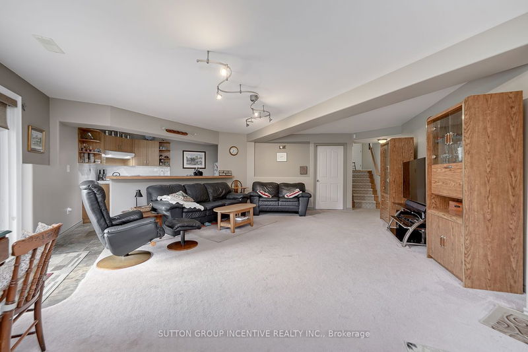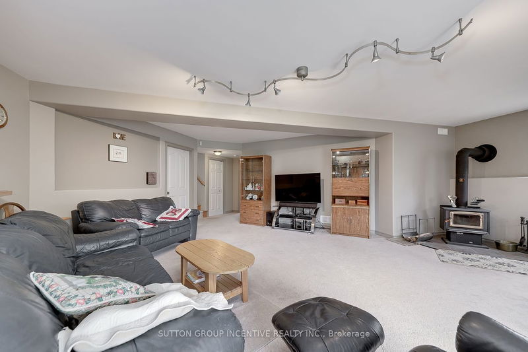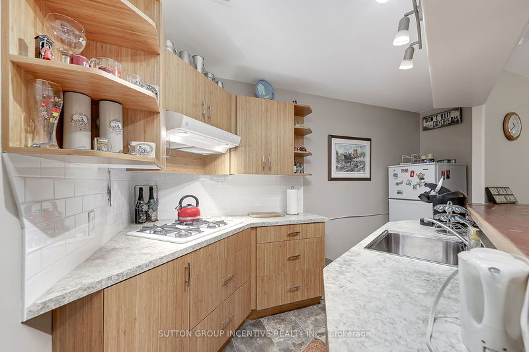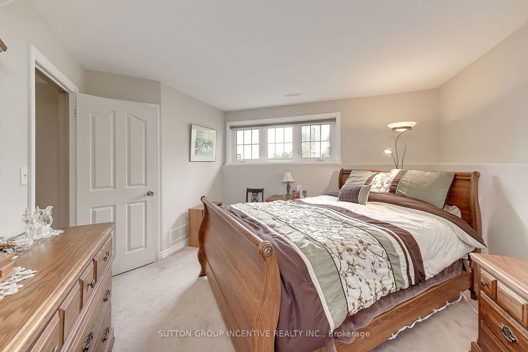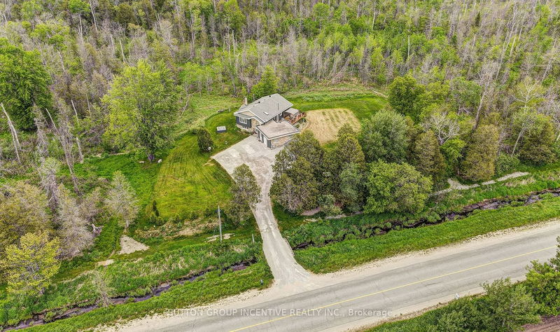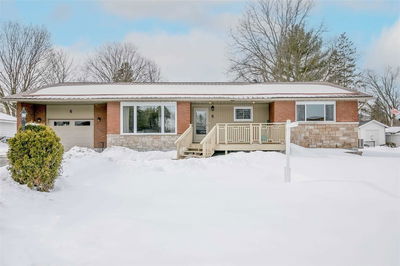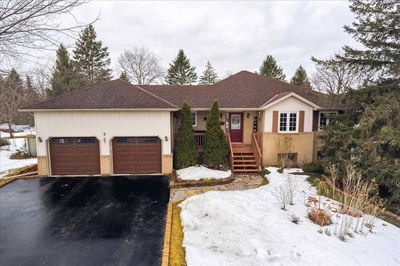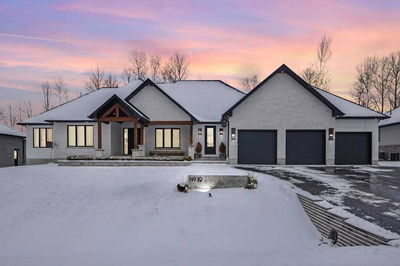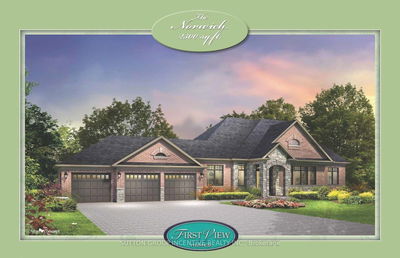Nestled among mature trees and walking trails this well cared for custom 3 bdrm, 2 bth home is an absolute pleasure to view. Fall in love with the privacy and comforting surroundings you will see; huge grassy yard for the kids to play and a fully fenced backyard. Guys will love the additional detached shop for toys. When you enter you'll be awed by the field stone gas fireplace on the main level which gives a warm feeling throughout. Main level encumbrances Liv rm/din room and trendy loft/office space which overlooks it all. Kitchen offers a massive island, SS appliances and gas stove. Truly a chef's delight, very well laid out. 2 bdrms and one full bth on the main. Lower level could lend itself to a multitude of uses. Separate inlaw space is definitely an option, or use for your family. Massive great room with cozy wood stove and full walkout means, super bright and perfect space for you and your family to create memories for years to come all year round.
详情
- 上市时间: Monday, June 05, 2023
- 城市: Springwater
- 社区: Minesing
- 交叉路口: Wilson Dr. To East Side
- 详细地址: 1711 Wilson Drive, Springwater, L0L 1Y2, Ontario, Canada
- 厨房: Main
- 客厅: Stone Fireplace
- 厨房: Fireplace, Walk-Out
- 家庭房: Lower
- 挂盘公司: Sutton Group Incentive Realty Inc. - Disclaimer: The information contained in this listing has not been verified by Sutton Group Incentive Realty Inc. and should be verified by the buyer.

