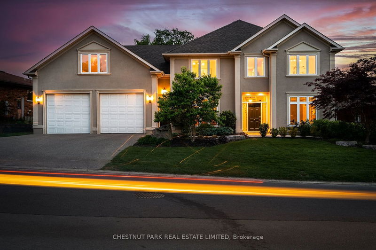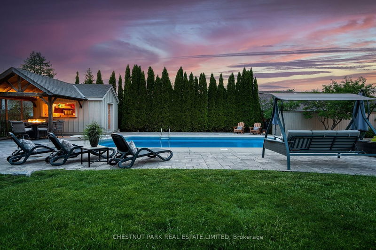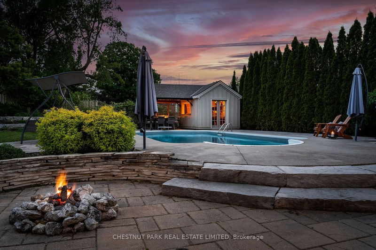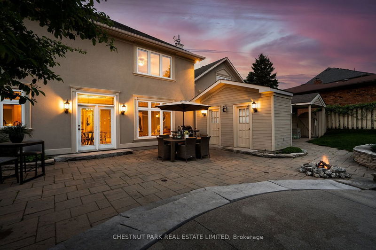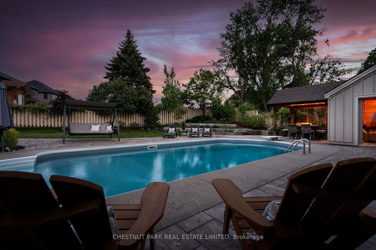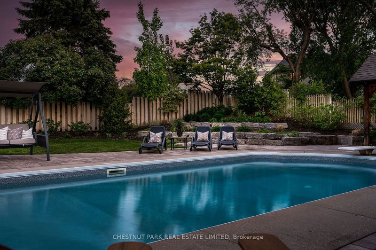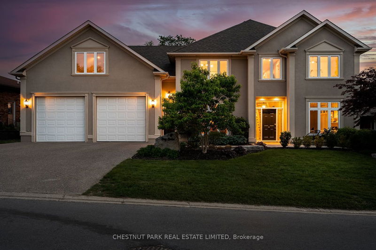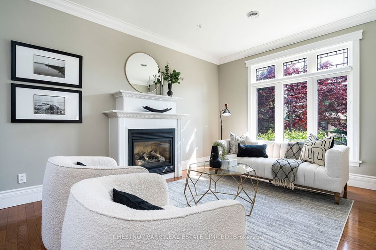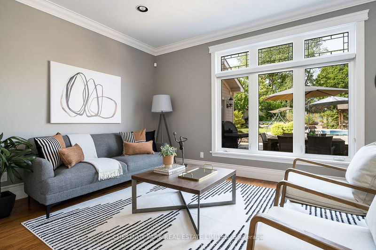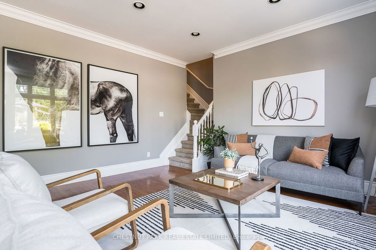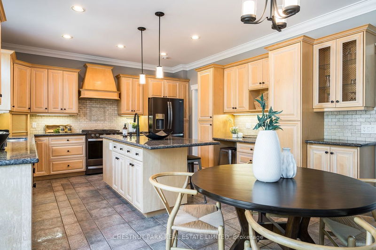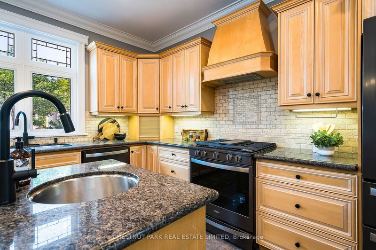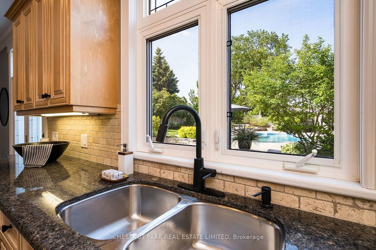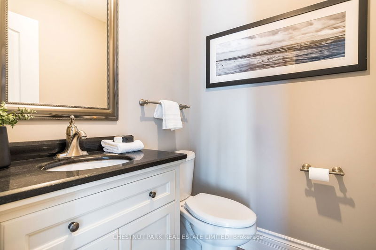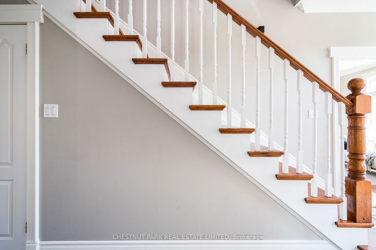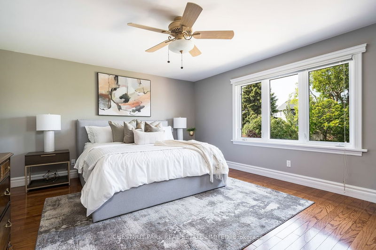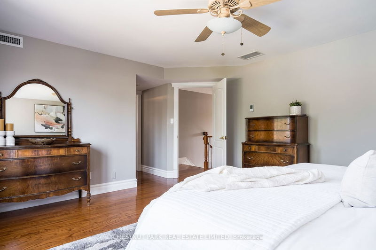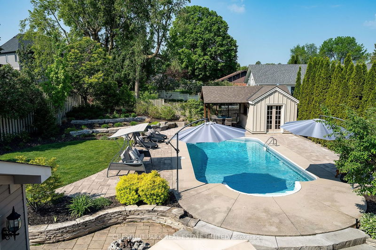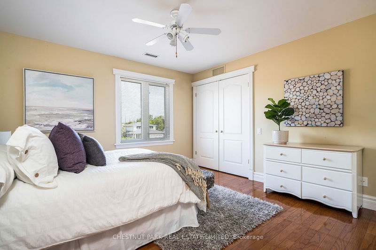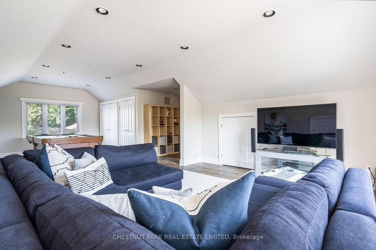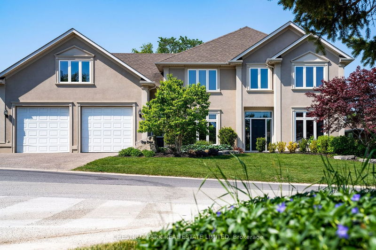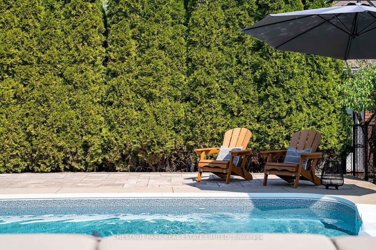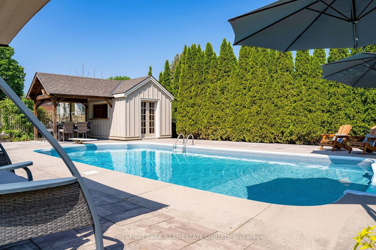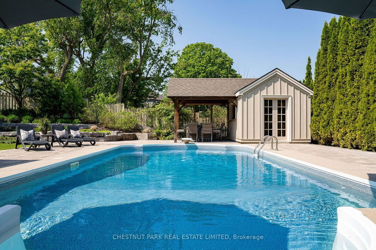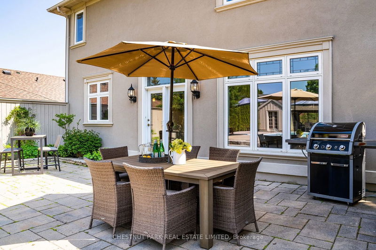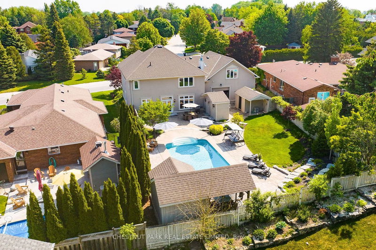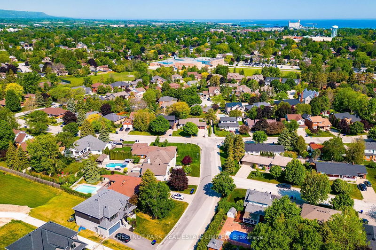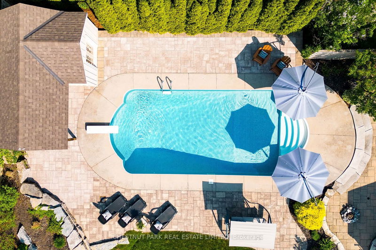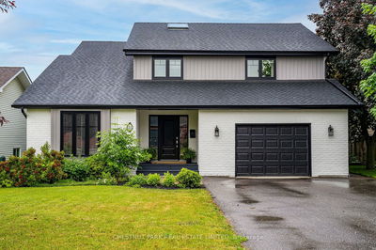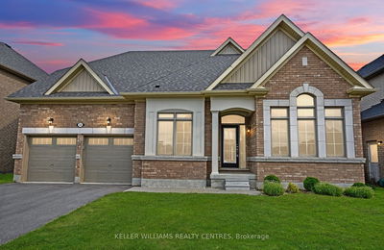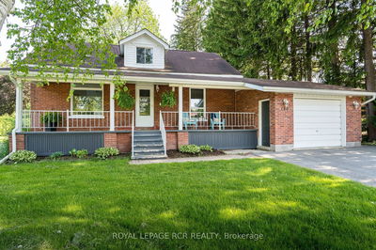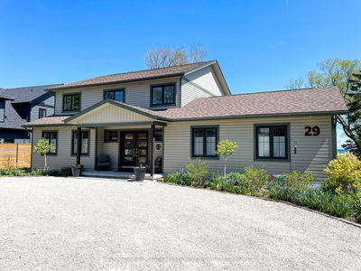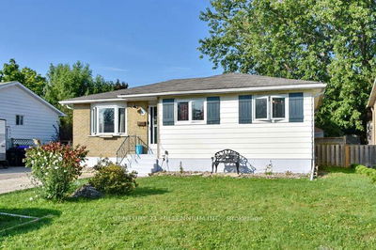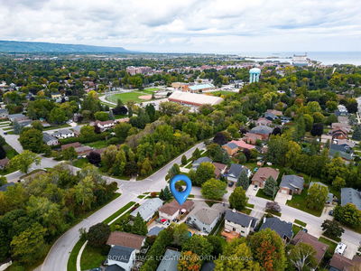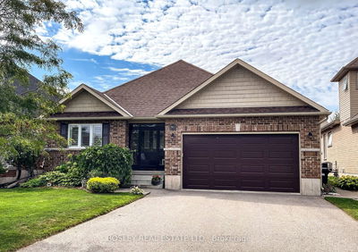Collingwood's coveted Lockhart neighbourhood! Extraordinary property, Exceptional in-town lot w/90' frontage & a 0.259-ac lot. Unparalleled backyard privacy. Majestic mature trees & thoughtful landscaping. Step inside this thoughtfully designed home. 3,347 sqft of luxurious space all above grade highlighted by 4 bdrms,4 baths. Resort-worthy backyard boasts low-maintenance gardens, a saltwater pool, gas fire pit, & multiple patio areas + cabana bar w/covered seating area. Ample storage & outdoor bathrm bring function to backyard glamour. Interior is equally remarkable. Upscale details inc in-floor heating. Upper floor houses an oversized great-room. Additional rooms on main flr provide space for relaxation & socializing. Chef's kitchen overlooks the picturesque gardens & pool. Formal dining rm, main flr den, & abundant natural light complete the captivating interior. Massive heated garage w/ oversized doors caters to an active lifestyle, w/gym area, workbench, & storage.
详情
- 上市时间: Friday, June 02, 2023
- 3D看房: View Virtual Tour for 4 Dey Drive
- 城市: Collingwood
- 社区: Collingwood
- Major Intersection: Hurontario S To Lockhart
- 详细地址: 4 Dey Drive, Collingwood, L9Y 4N9, Ontario, Canada
- 厨房: W/O To Patio
- 挂盘公司: Chestnut Park Real Estate Limited - Disclaimer: The information contained in this listing has not been verified by Chestnut Park Real Estate Limited and should be verified by the buyer.

