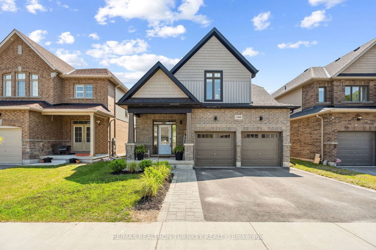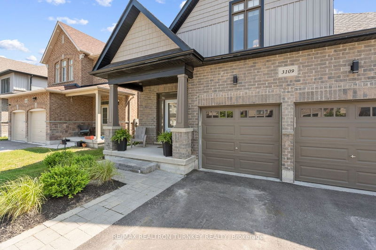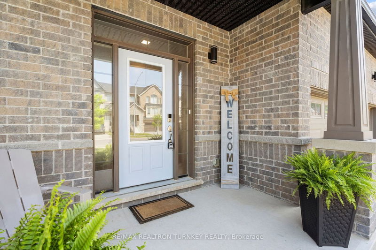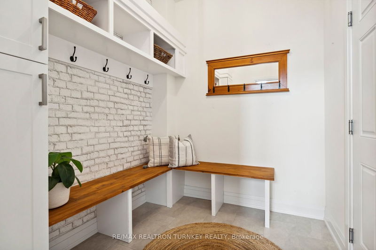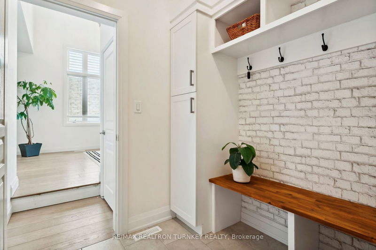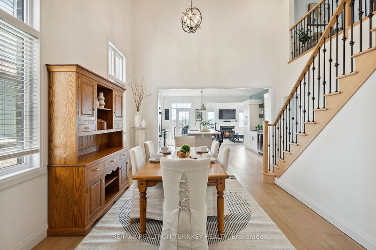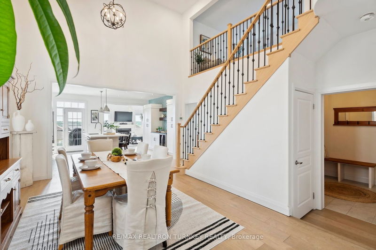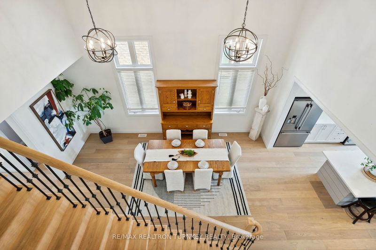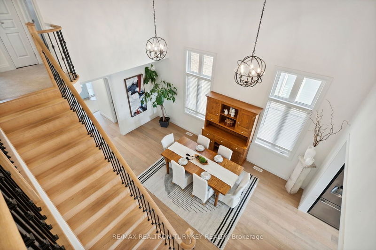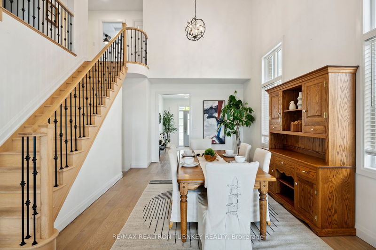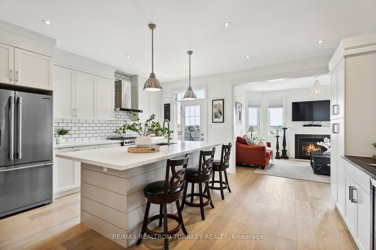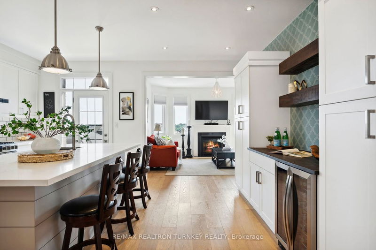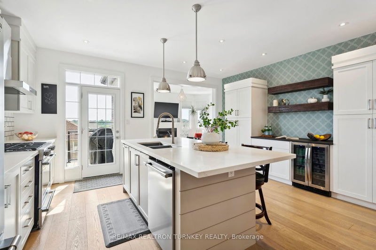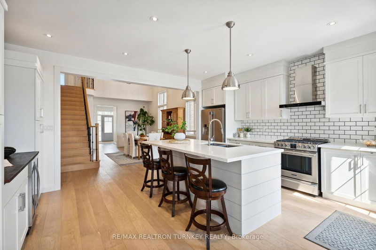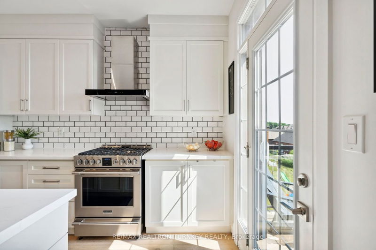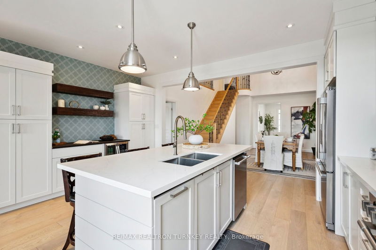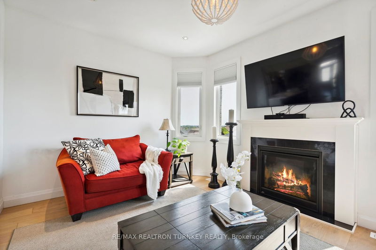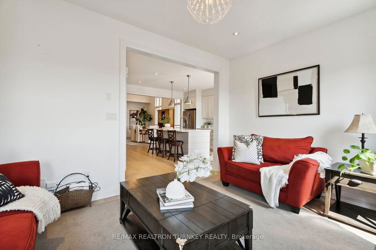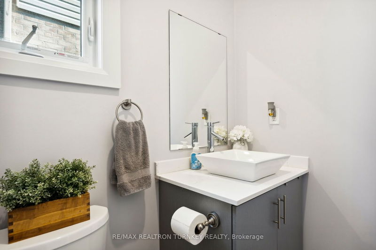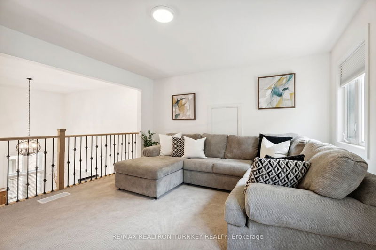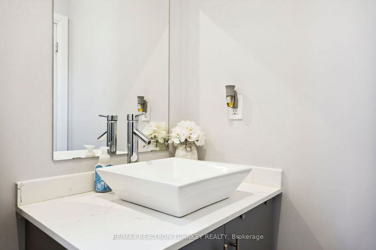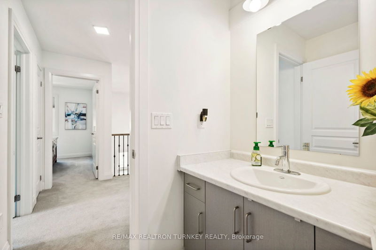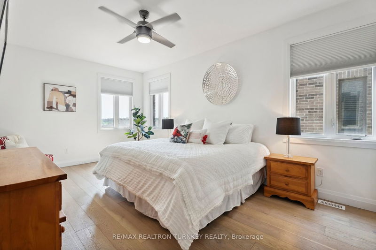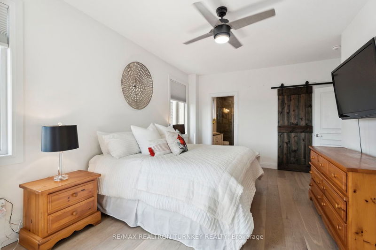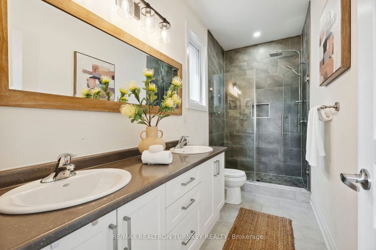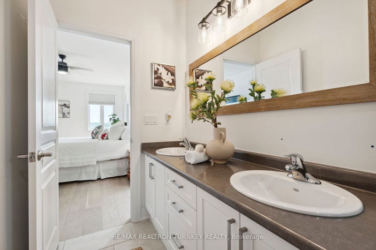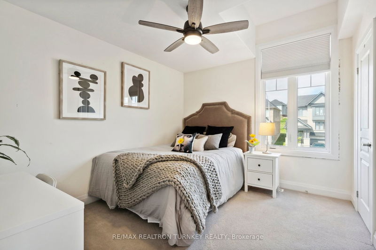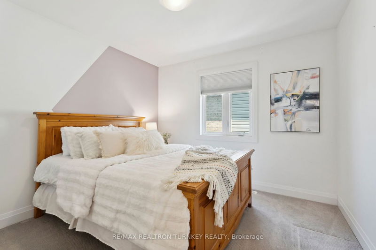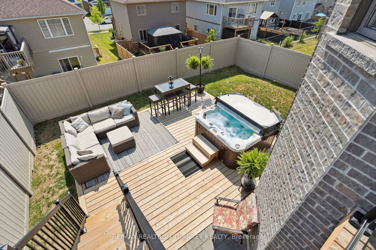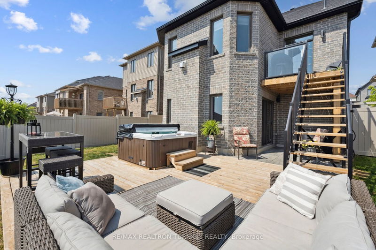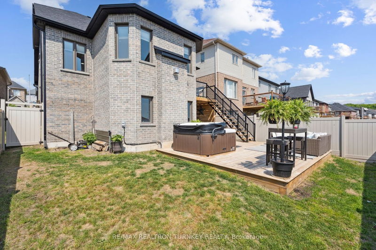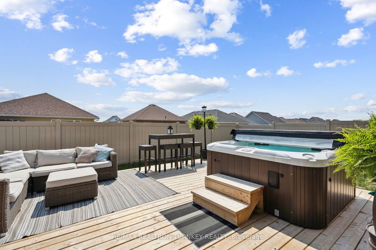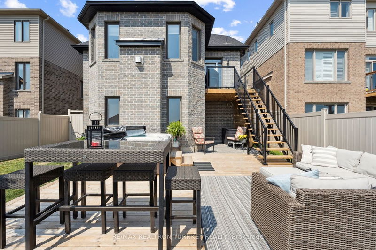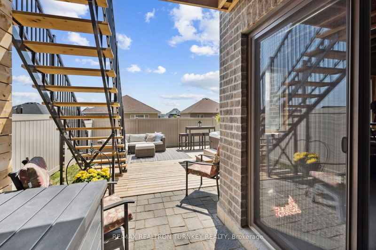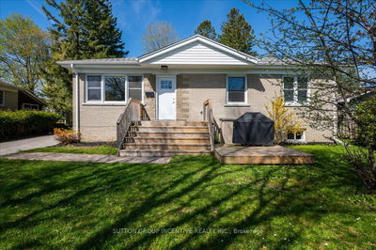Luxurious, Immaculately Maintained, 4 Year old family home in Orillias Highly Sought After West Ridge Development! Quality craftsmanship throughout! Top of the line, Open Concept Chefs kitchen feat: Gas Stove, Stainless Steel Appliances, Huge Quartz Centre Island & Coffee/ wine bar! Walk into your spectacular dining room with 18 foot soaring ceilings and an absolutely stunning view of the main floor from your 2nd floor cozy den! (Could be converted into 4th Bdrm!) Huge Main Fl Primary Bdrm is perfect for older families, downsizers, & more! Primary Suite feat: Lrg Windows, W/I Closet and 3 Pc Modern Ensuite w. Glass Shower! Main Floor Over 3700 Sq ft of space in this sprawling layout! Bright, Unspoiled Walk-Out Basement offers 1500 sq ft of Functional space just waiting for your finishing touches! $ Spent on Landscaping, Hot Tub, Deck, Garage, Electrical & Kitchen! Conveniently located mins to the HWY, Shops, Restaurants, Walking Trails, Schools, and more!
详情
- 上市时间: Thursday, June 01, 2023
- 3D看房: View Virtual Tour for 3109 Monarch Drive
- 城市: Orillia
- 社区: Orillia
- 详细地址: 3109 Monarch Drive, Orillia, L3V 8K3, Ontario, Canada
- 厨房: Hardwood Floor, Stainless Steel Appl, Custom Backsplash
- 客厅: Hardwood Floor, Gas Fireplace, Pot Lights
- 挂盘公司: Re/Max Realtron Turnkey Realty - Disclaimer: The information contained in this listing has not been verified by Re/Max Realtron Turnkey Realty and should be verified by the buyer.

