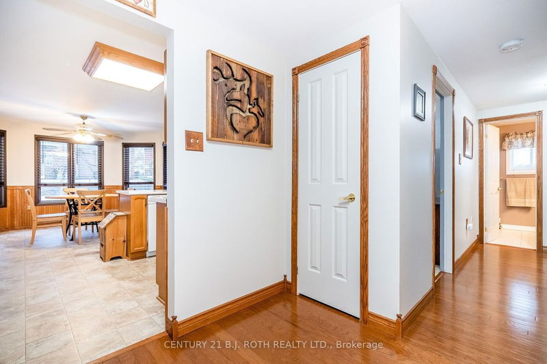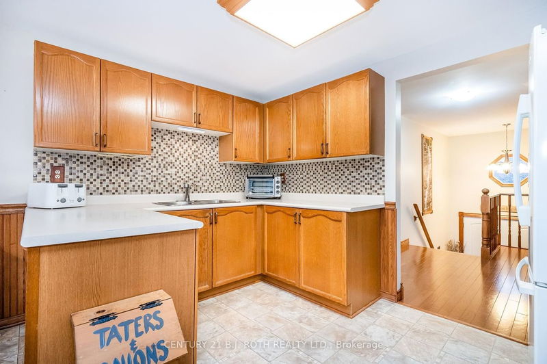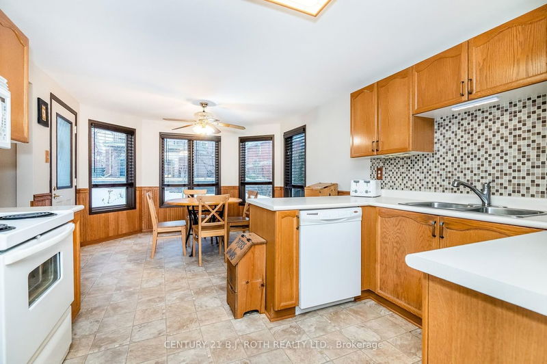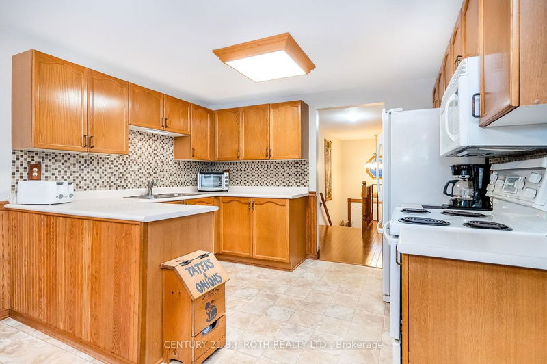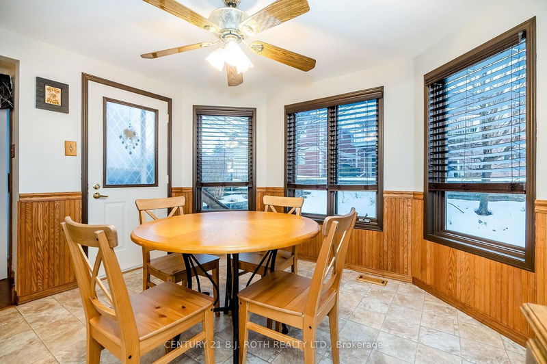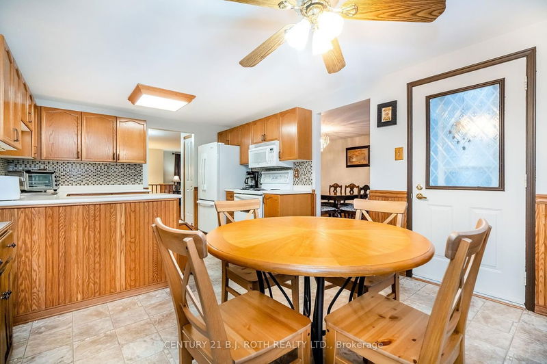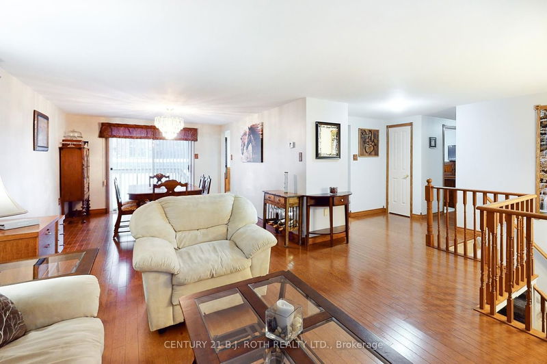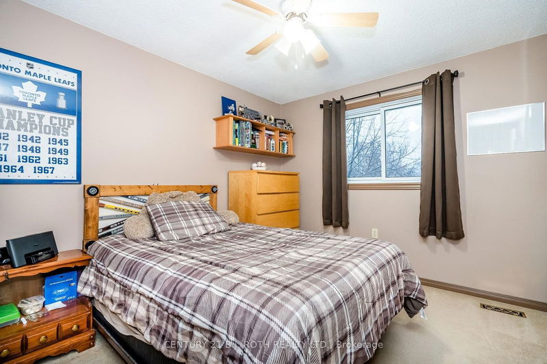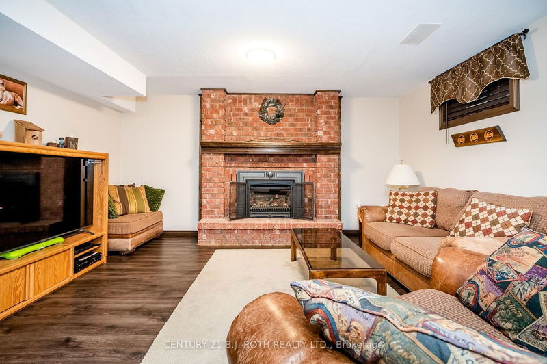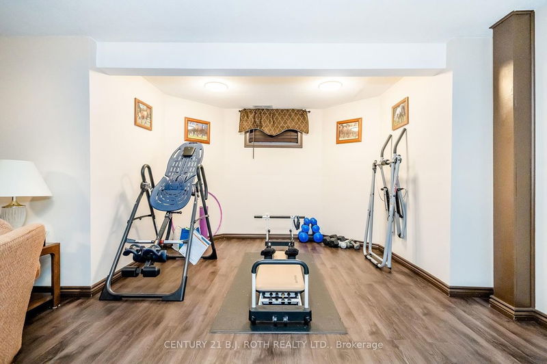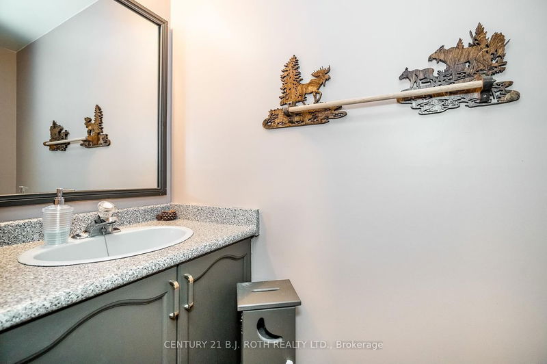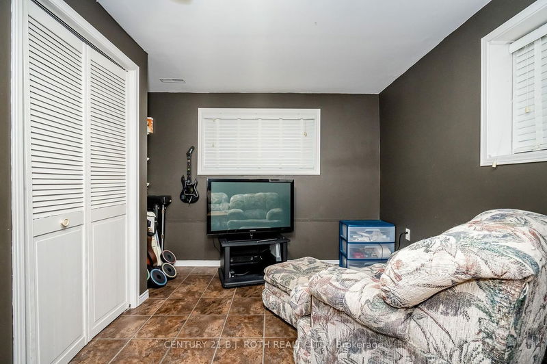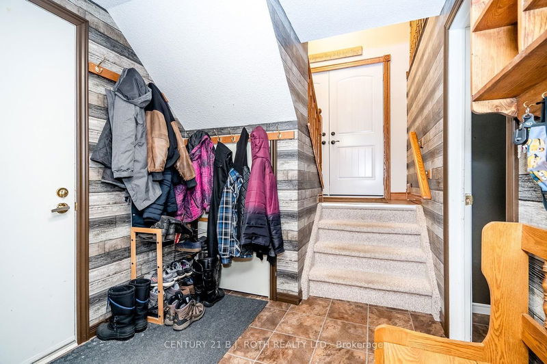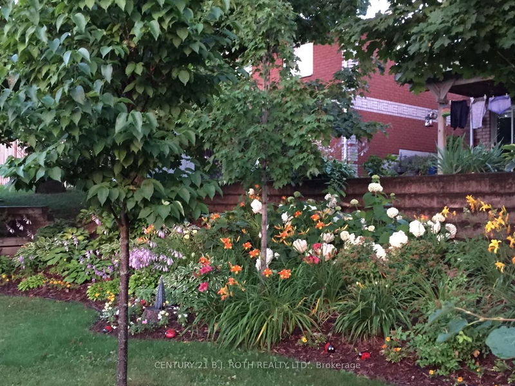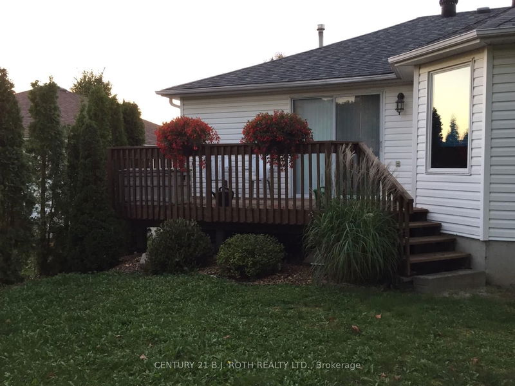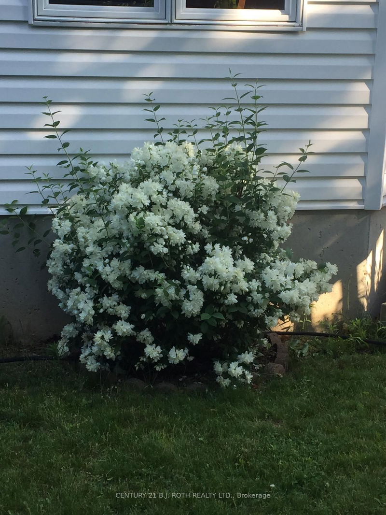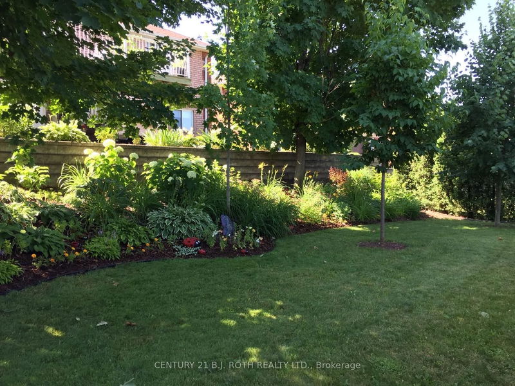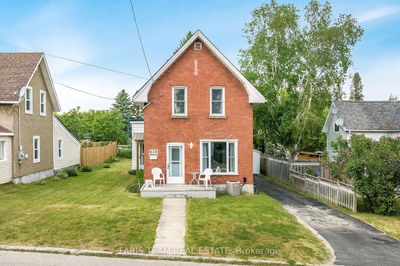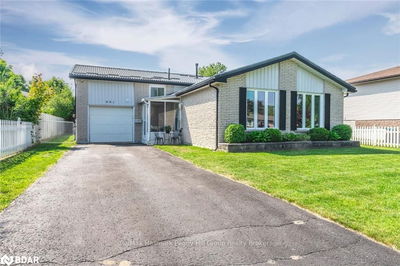In a great location, sits this raised bungalow that is finished top to bottom with landscaped yard, double car garage and inside entry to the lower level! There are 4 bedrooms, 2 full baths and one half bath, open concept living room/dining room with patio door to back deck, large kitchen, and ideal breakfast nook boasting 3 large windows looking out to the backyard as well as the door to the back deck. Primary bedroom offers a walk-in closet, ensuite and patio door to deck looking into the backyard. Lower level gives you that space you have been longing for! Huge rec room, laundry room /utility room with ample storage and the 4th bedroom which can be converted into your craft or games room. Driveway paved 2022; fireplace 2021; 3 toilets 2020; furnace and A/C 2013 approximately. Utilities approximately: Gas $1,200; Hydro $955; Water/Sewer $750
详情
- 上市时间: Wednesday, May 31, 2023
- 3D看房: View Virtual Tour for 575 Wayne Crescent
- 城市: Midland
- 社区: Midland
- 详细地址: 575 Wayne Crescent, Midland, L4R 5E2, Ontario, Canada
- 客厅: Main
- 家庭房: Laminate, Gas Fireplace
- 挂盘公司: Century 21 B.J. Roth Realty Ltd. - Disclaimer: The information contained in this listing has not been verified by Century 21 B.J. Roth Realty Ltd. and should be verified by the buyer.



