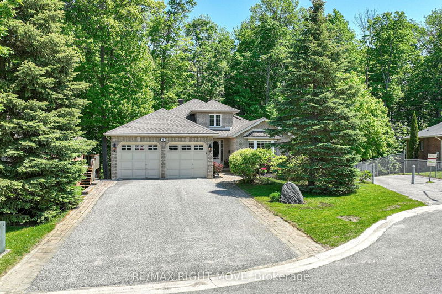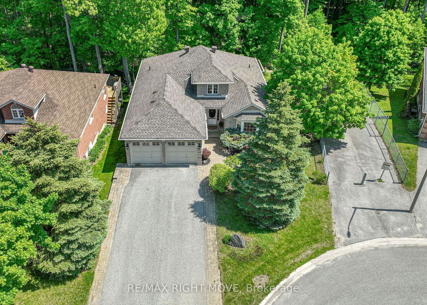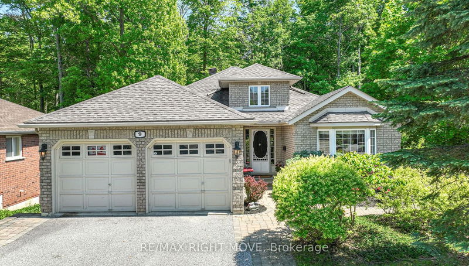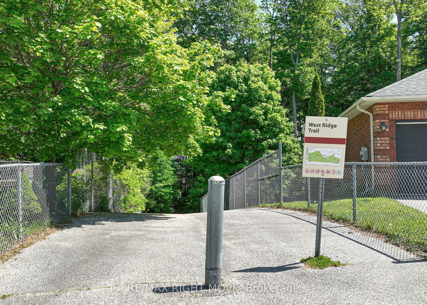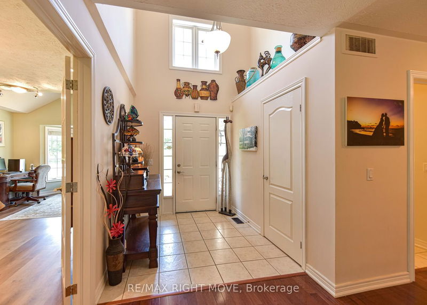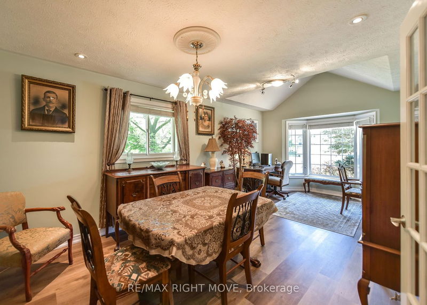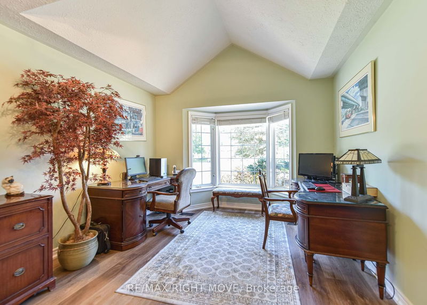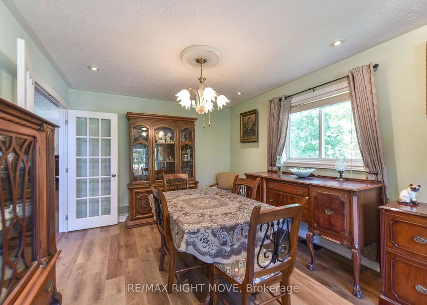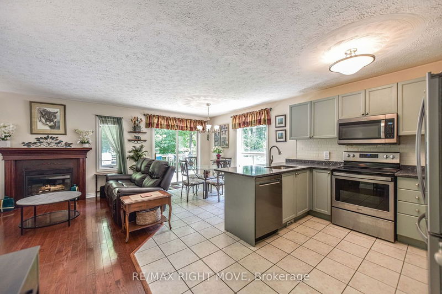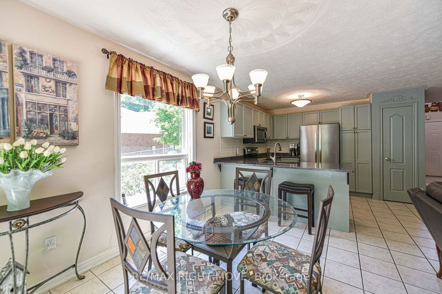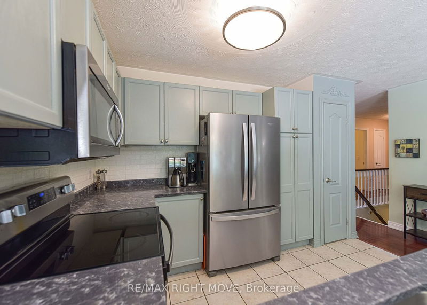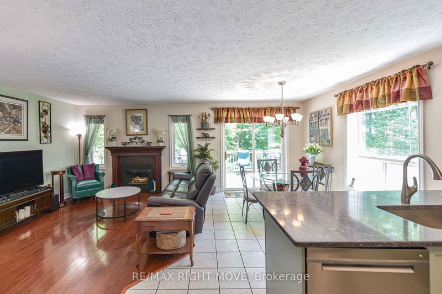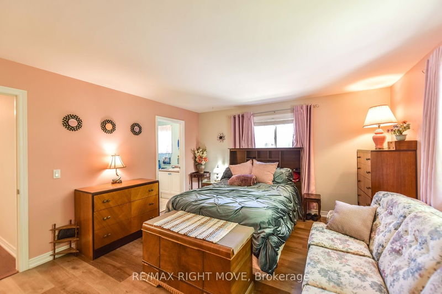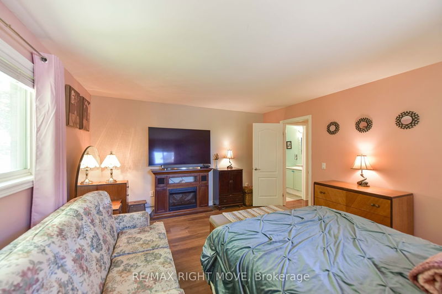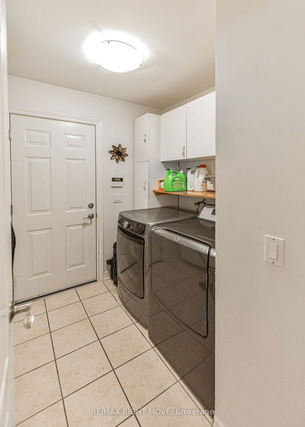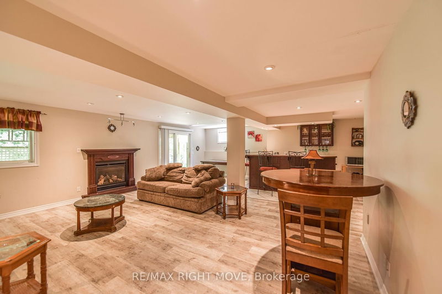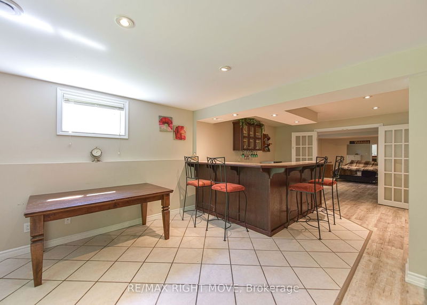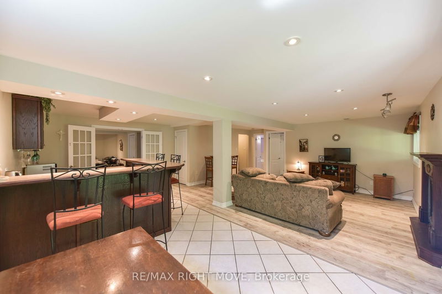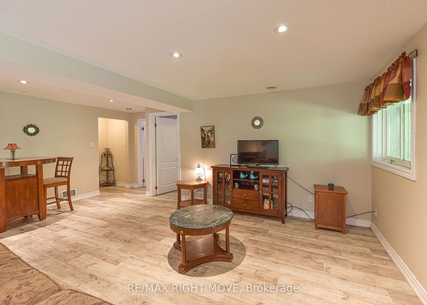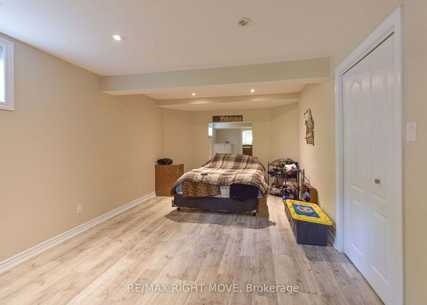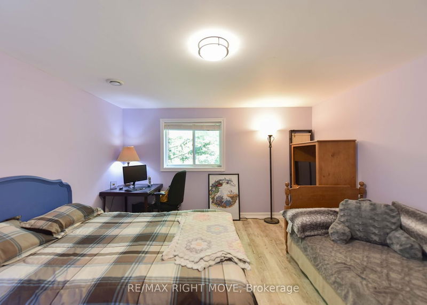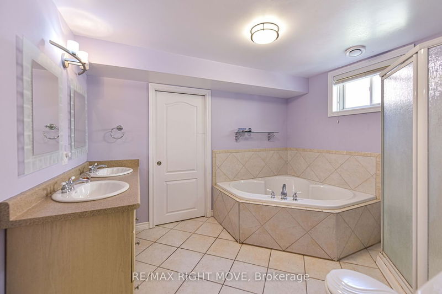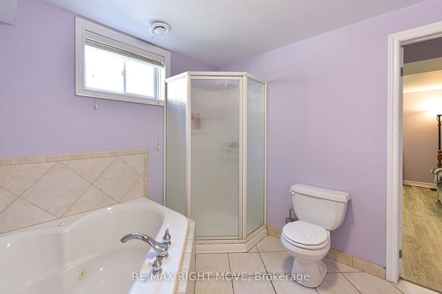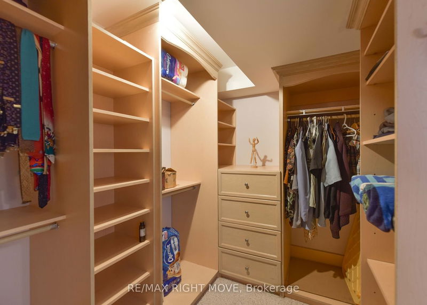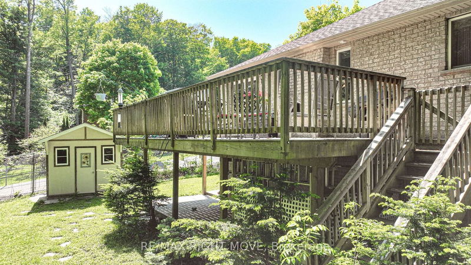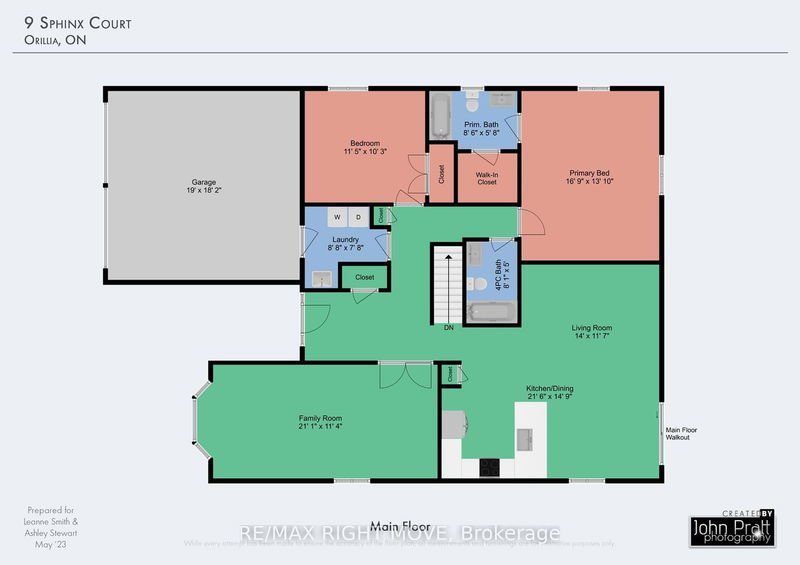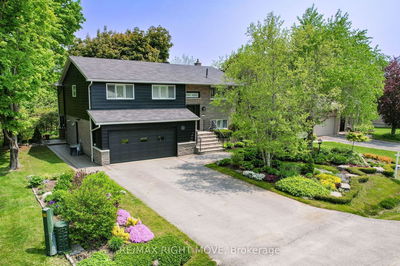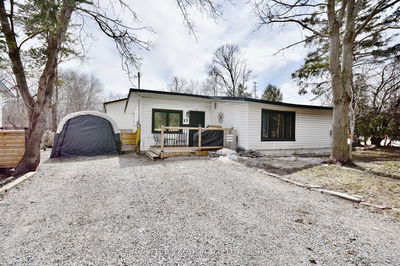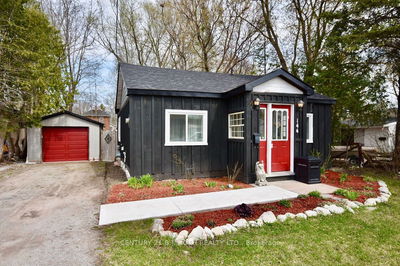Suitable for families or retirees, on a lovely street of other well cared for homes showing pride of ownership. LOT: Fenced lot, gentle slope to the rear level yard. FLOOR PLAN: Over 2900 sq feet. Open concept family room/kitchen & breakfast plus living-room & dining room. Main floor laundry from inside entry of garage. 2 + 2 bedrooms & 3 full baths. Primary with en-suite. Basement rec room has wet bar and full walk-out to deck. 2 large bedrooms. PREMIUM FEATURES: No carpeting. Updated kitchen with quartz. Stainless appliances. Interlocking landscaping. Backing on to mature forestry with trails. Access to the trail adjacent to the home. Cul-de-sac offers low traffic location. Walkout for apartment potential. Ample parking. Walking distance to major shopping/restaurants including Home Depot, Montanas, FoodBasics, RBC, Tims, Dog park. Short 5 minute or less drive to Costco/Starbucks. Easy highway access.
详情
- 上市时间: Thursday, June 01, 2023
- 城市: Orillia
- 社区: Orillia
- 交叉路口: Bass Lake Sideroad To Sphinx
- 客厅: Main
- 厨房: Main
- 家庭房: Main
- 挂盘公司: Re/Max Right Move - Disclaimer: The information contained in this listing has not been verified by Re/Max Right Move and should be verified by the buyer.

