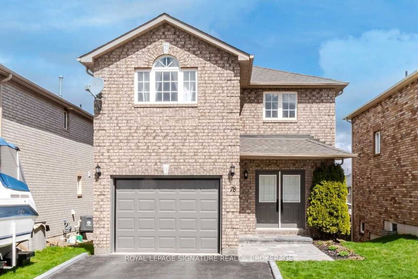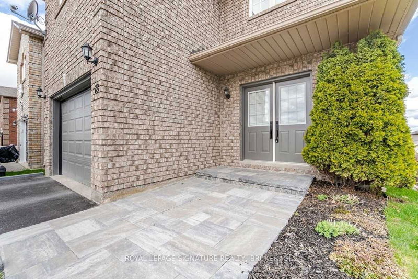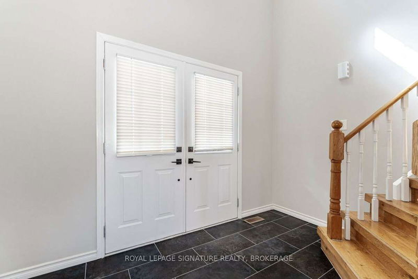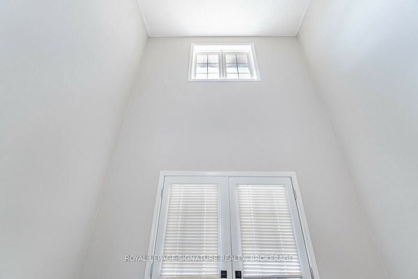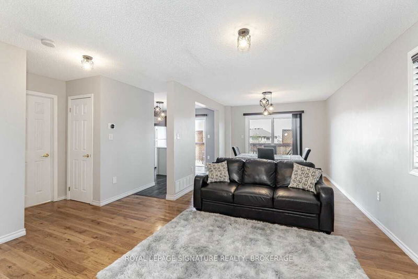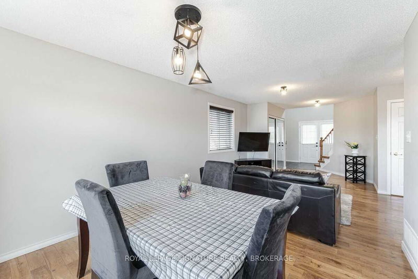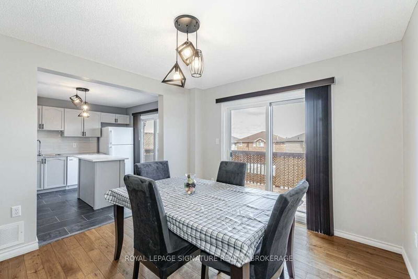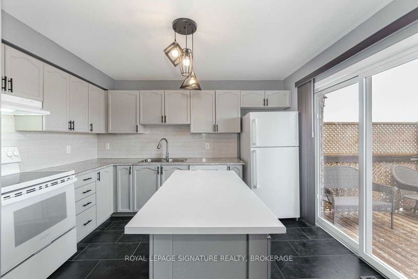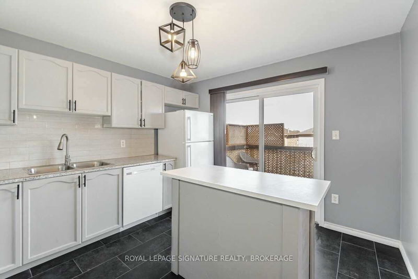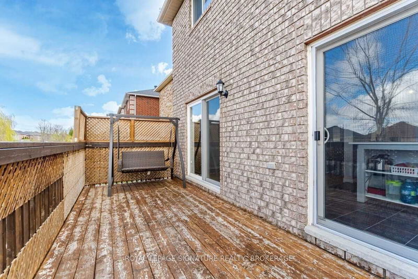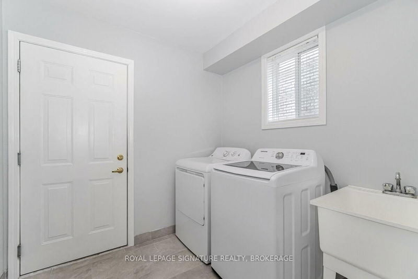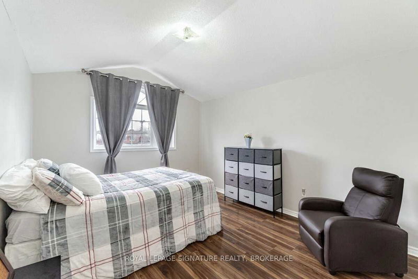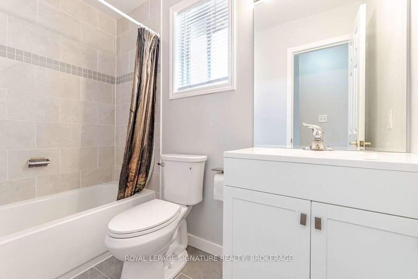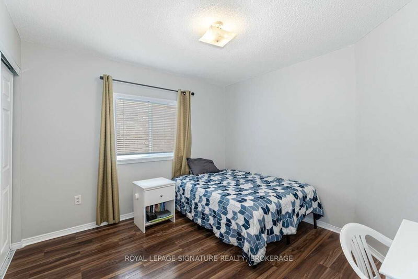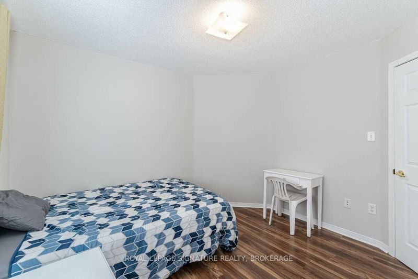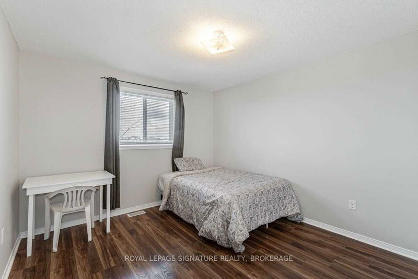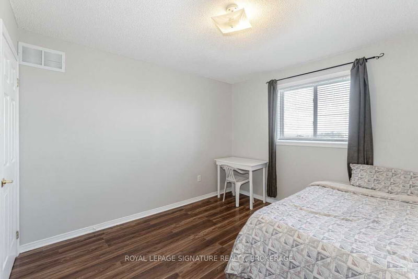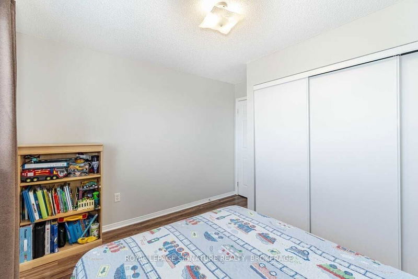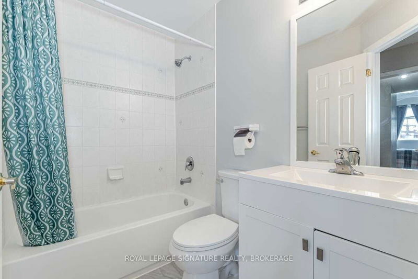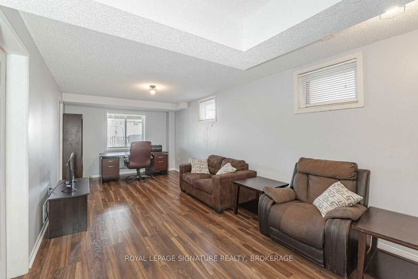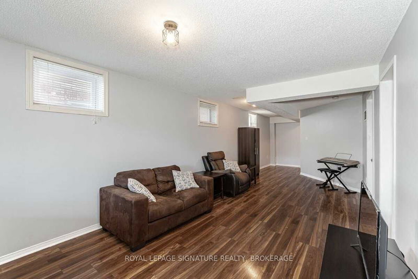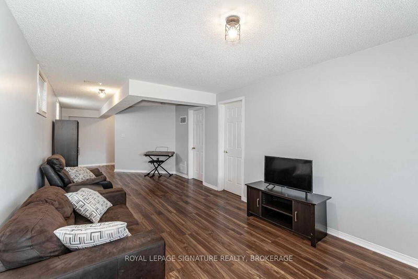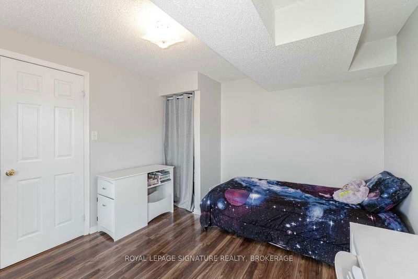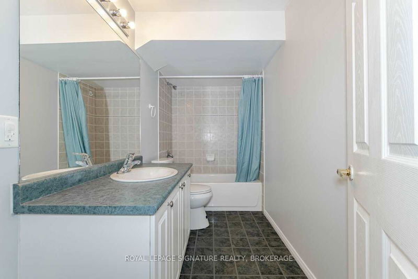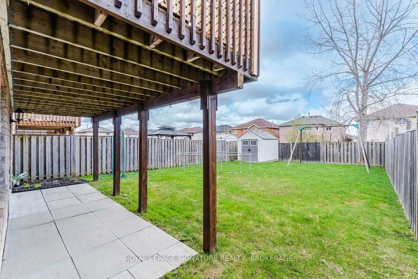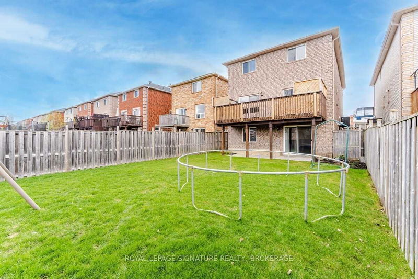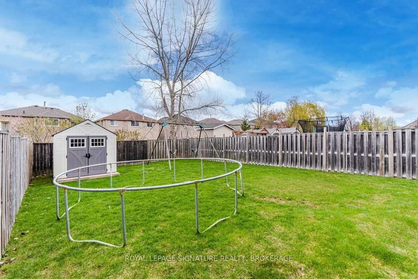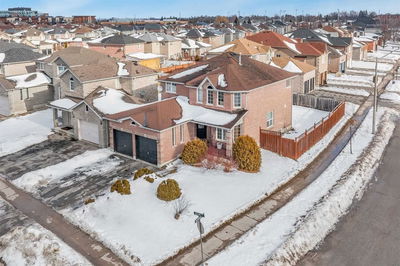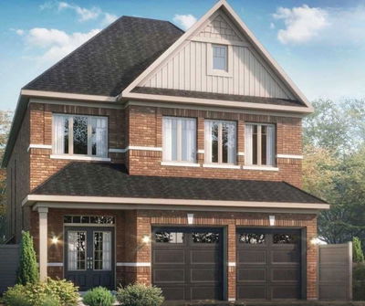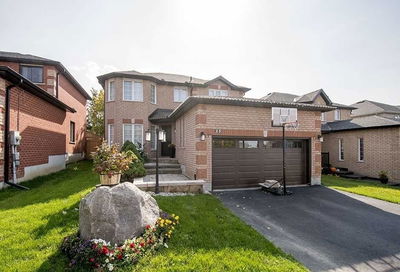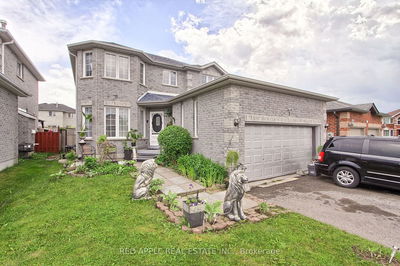Bright And Spacious 4+1 Bedroom Home In Barrie Awaits You! Double Door Front Door Enters To Grand Foyer With Breathtaking Cathedral Ceiling! Open Concept Main Floor Opens To Spacious Living/Dining Area And Hardwood Floors! Updated Kitchen Contains Modern Island And And Walk-Out To Scenic Balcony! Upper Floor Features 4 Large Bedrooms And 2 Full Baths! Primary Bedroom With 4 Piece Ensuite Bath And Walk In Closet! Finished Basement With Walk Out To Backyard, Above Grade Windows, Bath And Den. This Basement Has So Much Natural Light! Just Move In & Enjoy!
详情
- 上市时间: Thursday, April 27, 2023
- 3D看房: View Virtual Tour for 78 Courtney Crescent
- 城市: Barrie
- 社区: Painswick South
- 详细地址: 78 Courtney Crescent, Barrie, L4N 5S8, Ontario, Canada
- 客厅: Hardwood Floor, Combined W/Dining, Open Concept
- 厨房: Tile Floor, Family Size Kitchen, W/O To Deck
- 挂盘公司: Royal Lepage Signature Realty, Brokerage - Disclaimer: The information contained in this listing has not been verified by Royal Lepage Signature Realty, Brokerage and should be verified by the buyer.

