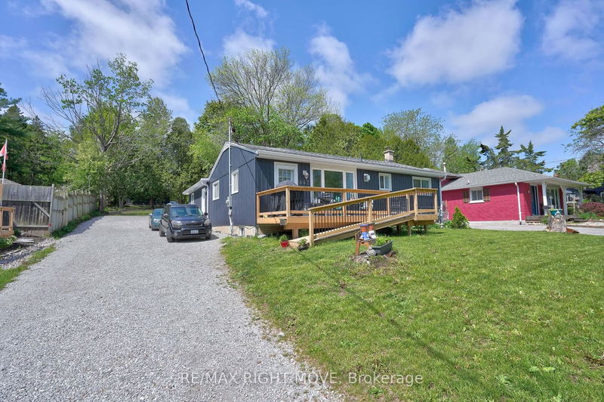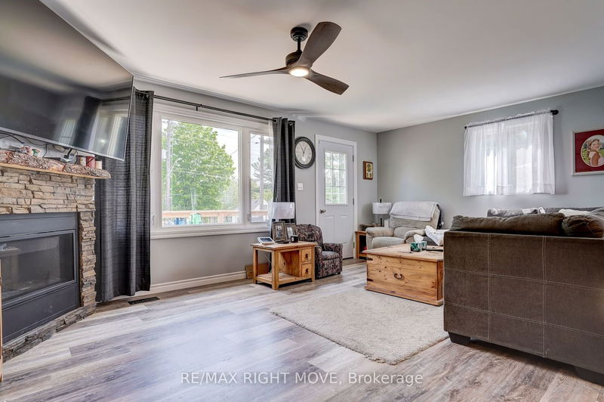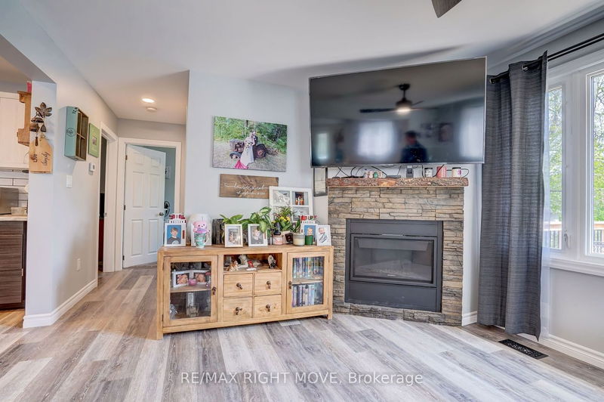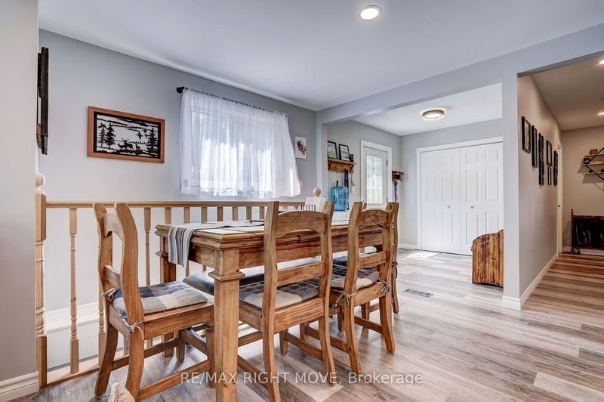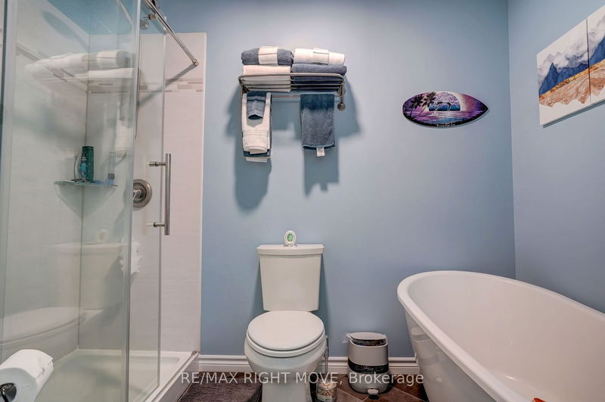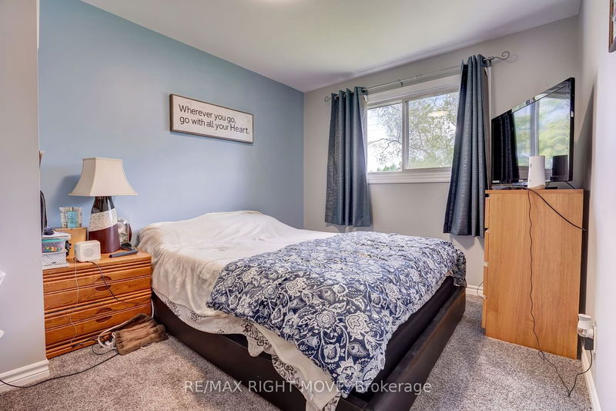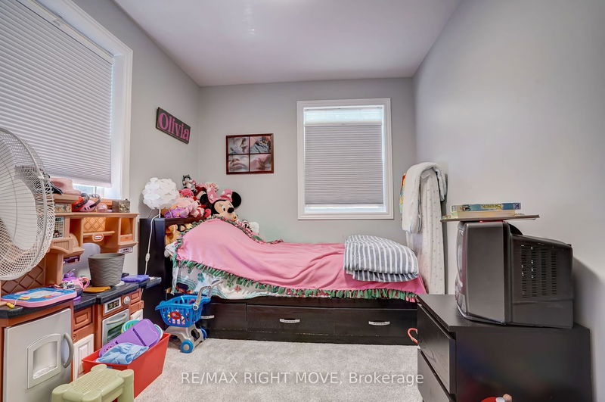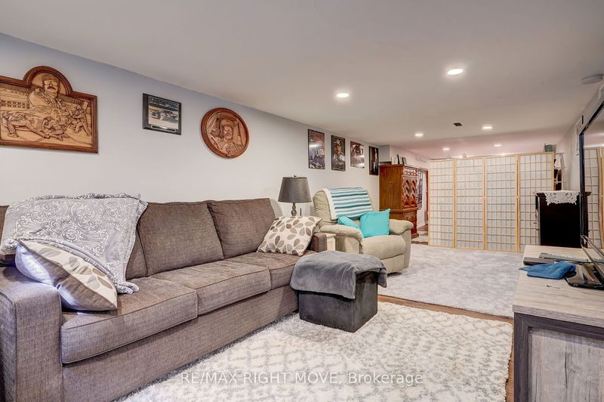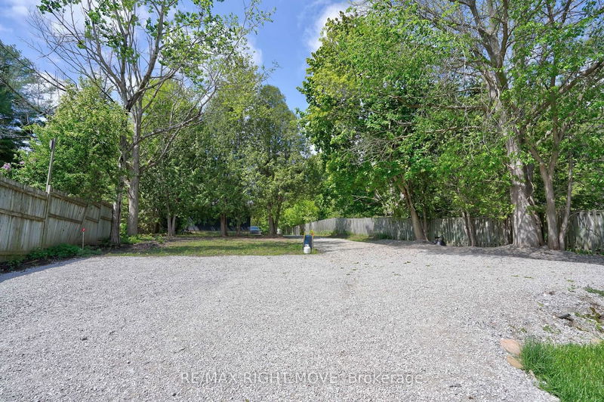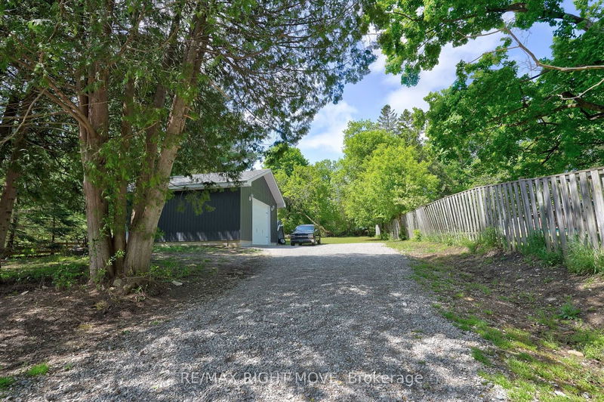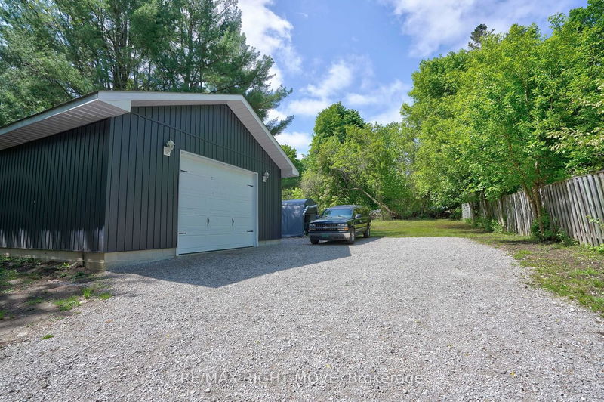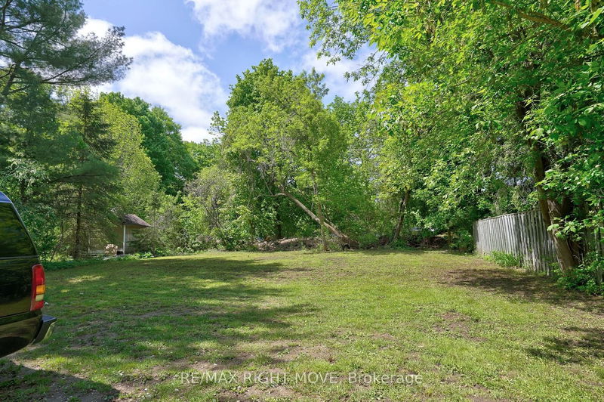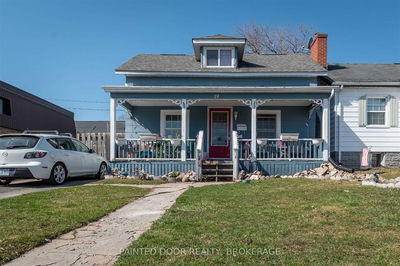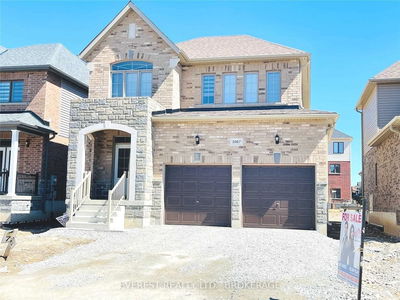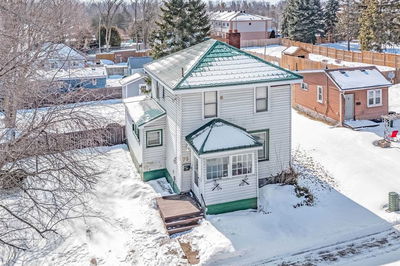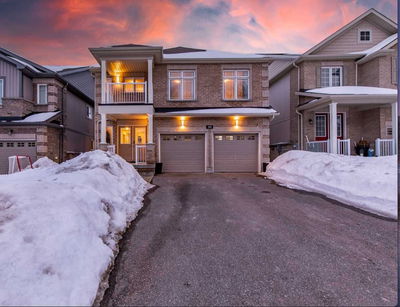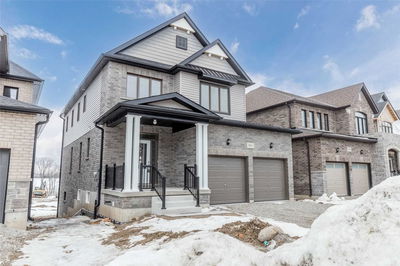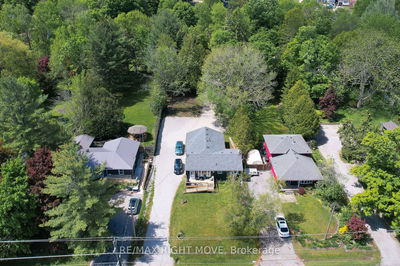Ranch Bungalow Located In Orillia North Ward. Situated On An Expansive Lot Measuring 66' X 327'. Main Level Approx. 1530 Sqft Of Living Space, Designed With An Open Concept Layout That Seamlessly Connects The Kitchen With Island To The Living Room, Which Conveniently Opens Up To Front Deck. Primary Bedroom Is A Tranquil Haven, Featuring A Lavish 4 Pc Ensuite And Walkout To Backyard. Additionally, Three Generously-Sized Bedrooms And A Tastefully Appointed 3 Pc Bath Complete This Level. Basement With Sprawling Rec Room, A Versatile Den, A Convenient 2 Pc Washroom, And A Storage Area, Providing Ample Room. Backyard Offers Abundant Space For Extra Vehicles And Storage. You'll Also Find A Newer 24 X 24 Detached Garage, Partially Insulated And Equipped With A 100 Amp Service, Ensuring Functionality And Convenience. Don't Let This Exceptional Opportunity Slip Away! Embrace The Chance To Call This Stunning Home Your Own, Where Comfort, Style, And Convenience Seamlessly Converge.
详情
- 上市时间: Friday, May 26, 2023
- 城市: Orillia
- 社区: Orillia
- 交叉路口: Laclie - Hughes - Sundial Dr.
- 详细地址: 447 Sundial Drive, Orillia, L3V 4A7, Ontario, Canada
- 厨房: Main
- 客厅: Main
- 挂盘公司: Re/Max Right Move - Disclaimer: The information contained in this listing has not been verified by Re/Max Right Move and should be verified by the buyer.

