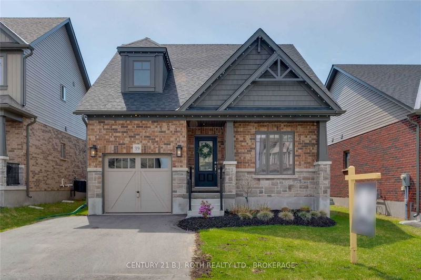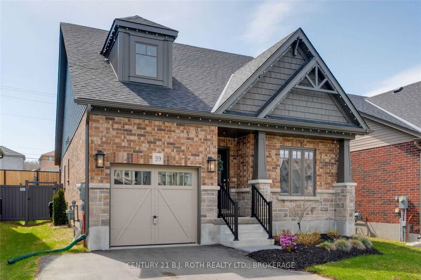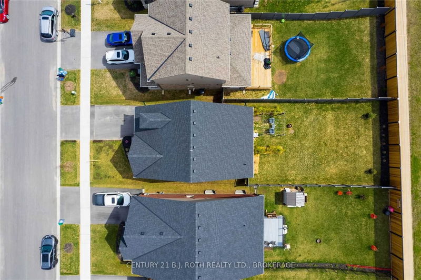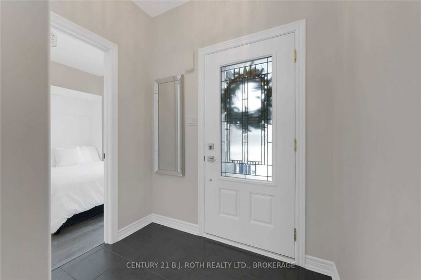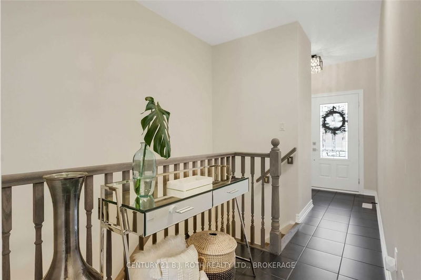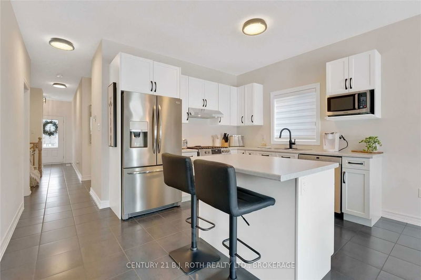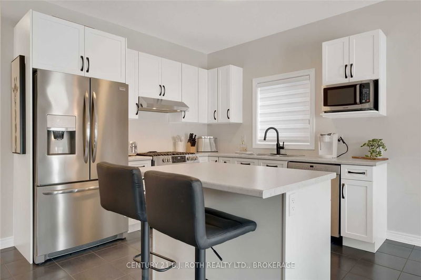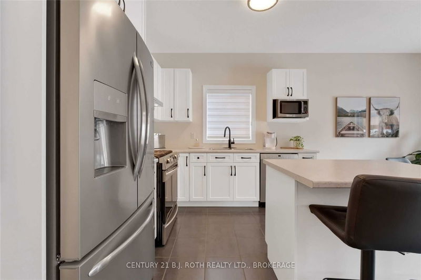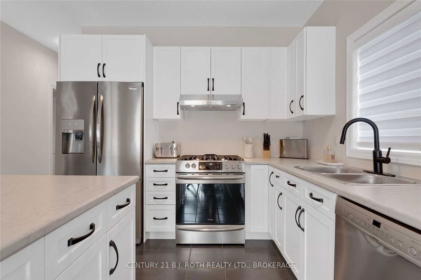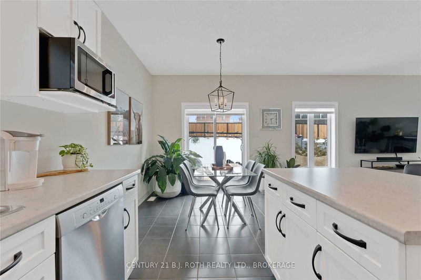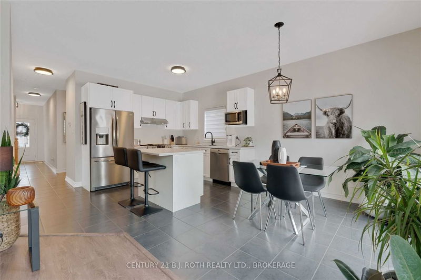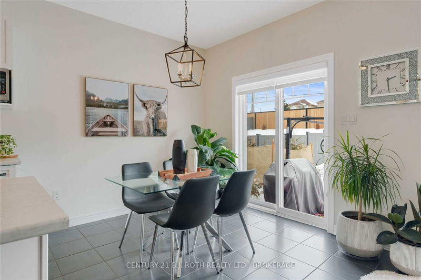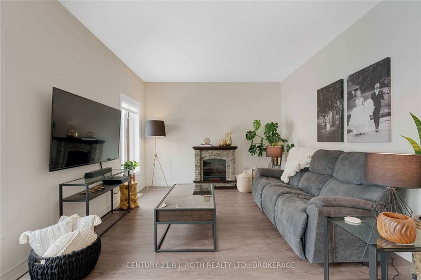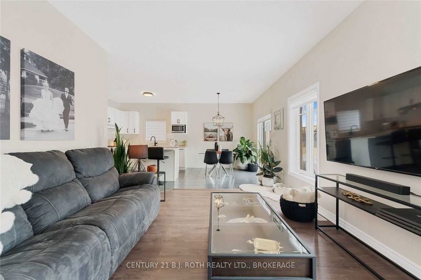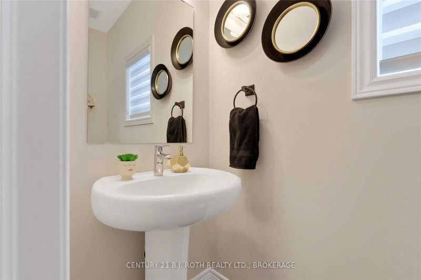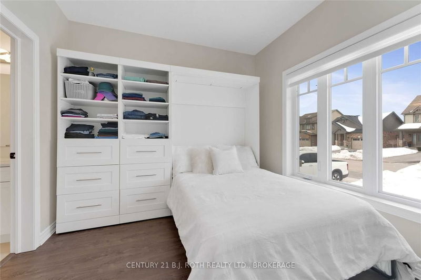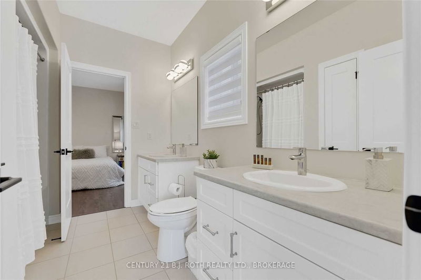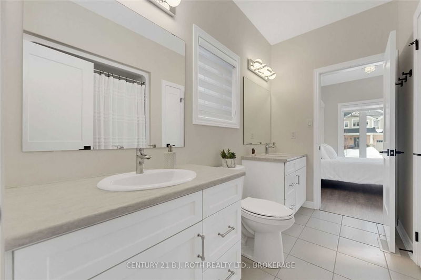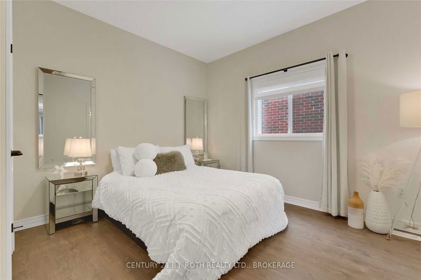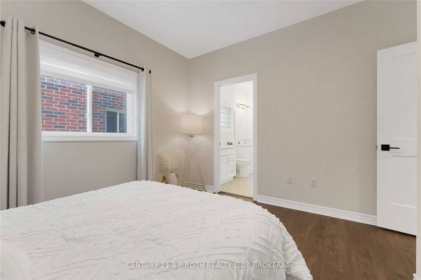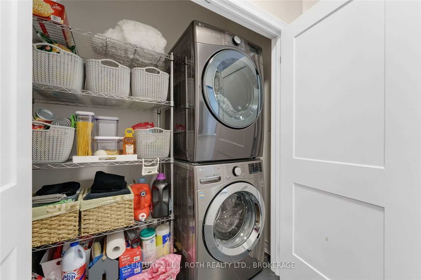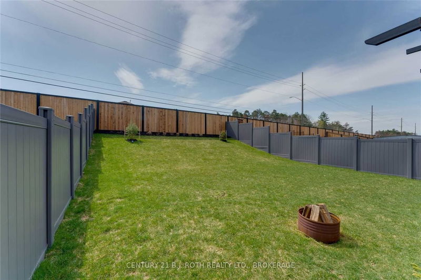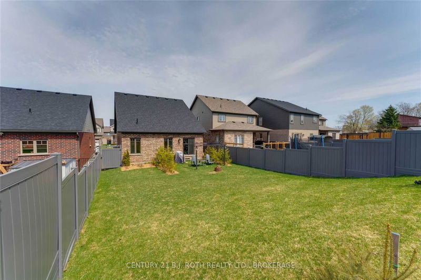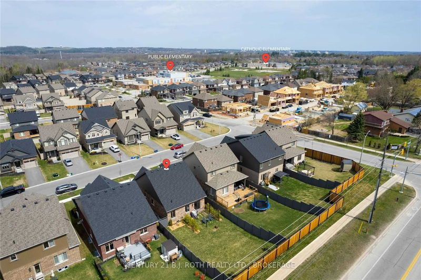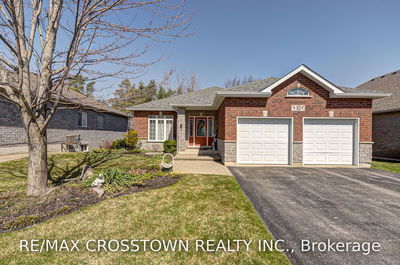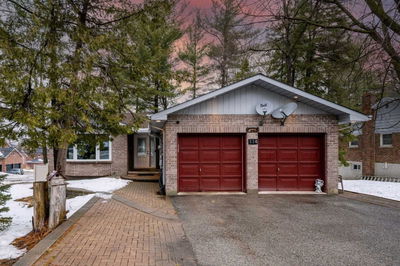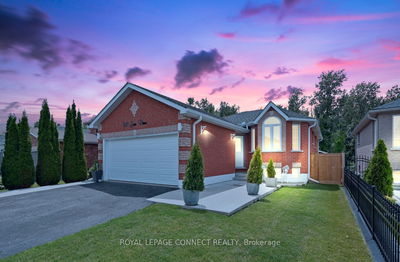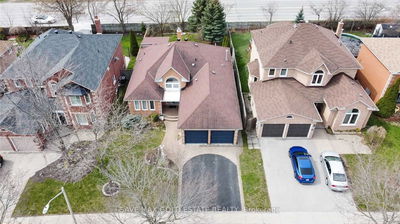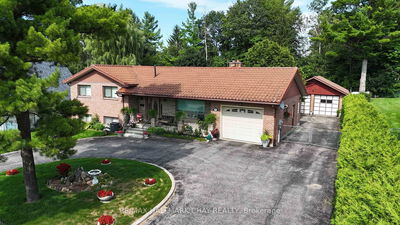Presenting 39 Pennell Drive, An Exceptionally Built Devonleigh Home With Charming Curb Appeal, Beautiful Finishes, And Located In The Most Desirable Streets Within The Ardagh Bluffs Community. The Yorkton Model Hosts 2 Bedrooms, 2 Bathrooms, Laundry On The Main Floor, And An Open Concept Kitchen Flowing Into The Living Room And Formal Dining. 9' Airy California Knock-Down Ceilings, Rounded Corners, Upgraded Trim And Door Casings With Black Accent Hardware, Luxury Vinyl Flooring With Ceramic Tiling, White Shaker Style Kitchen Cabinetry, High-End Ss Appliances With A Gas Range, And Designer Lighting Fixtures Throughout. Unfinished Basement Has High Ceilings, Large Windows, And Room For A 2-Bedroom, 1-Bathroom, Open Concept Design. South Facing Backyard On An Oversized Premium Lot. Devonleigh Homes Truly Built An Incredible Community, With Stunning Facades; From Upgraded Front And Garage Doors, Premium Light Fixtures, Tastefully Designed Colour Palettes, And A Landscape Package.
详情
- 上市时间: Monday, April 24, 2023
- 3D看房: View Virtual Tour for 39 Pennell. Drive
- 城市: Barrie
- 社区: Ardagh
- Major Intersection: Ardagh Rd/ Wright Dr
- 详细地址: 39 Pennell. Drive, Barrie, L4N 6H2, Ontario, Canada
- 客厅: Main
- 挂盘公司: Century 21 B.J. Roth Realty Ltd., Brokerage - Disclaimer: The information contained in this listing has not been verified by Century 21 B.J. Roth Realty Ltd., Brokerage and should be verified by the buyer.

