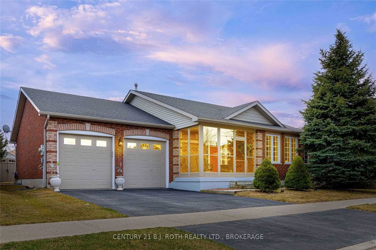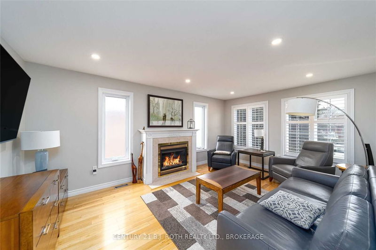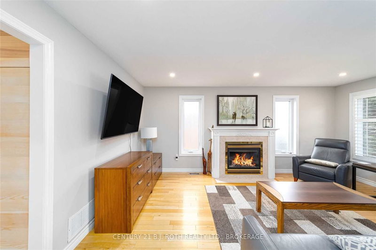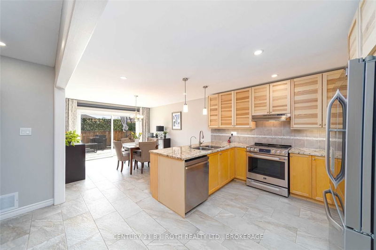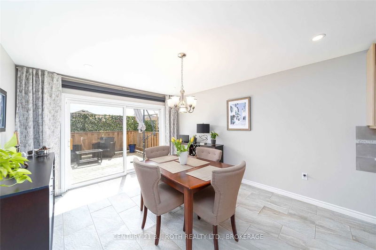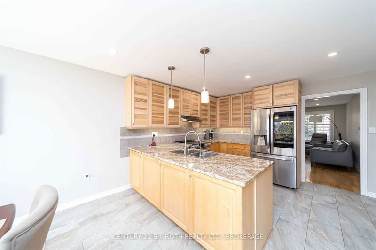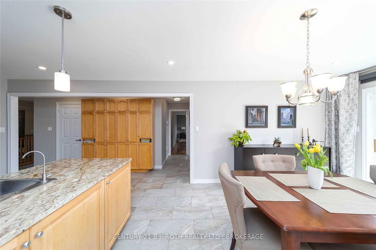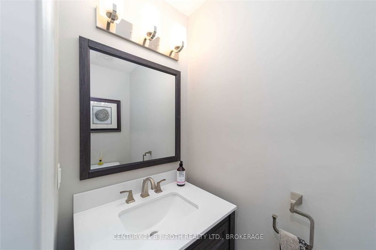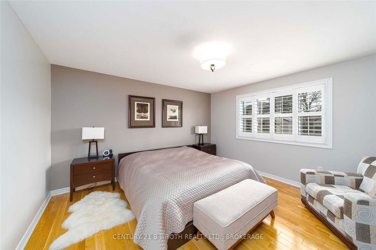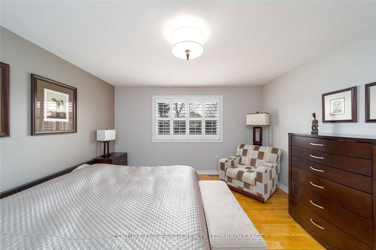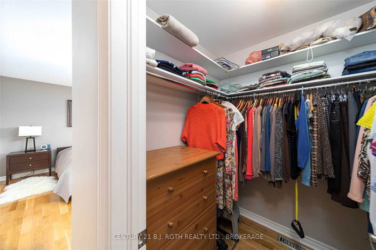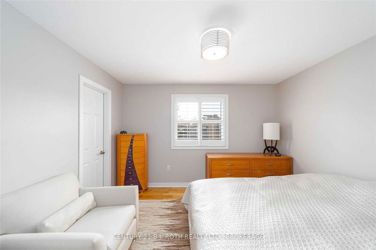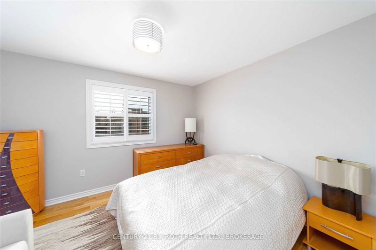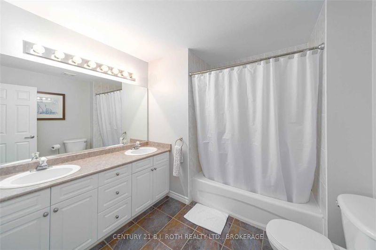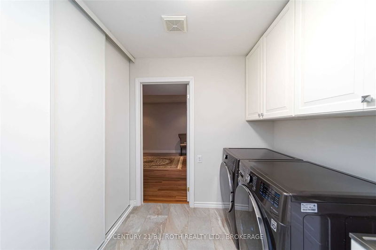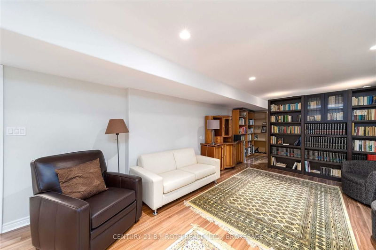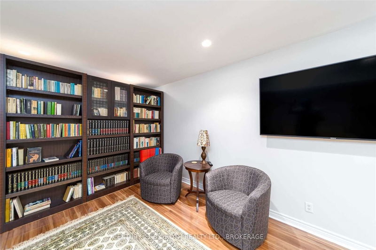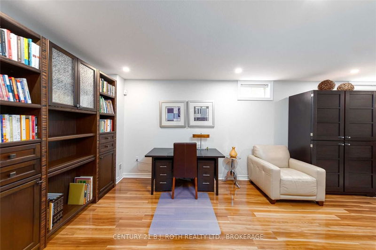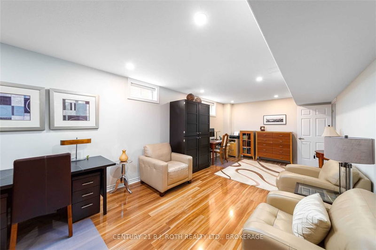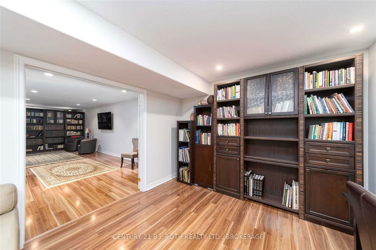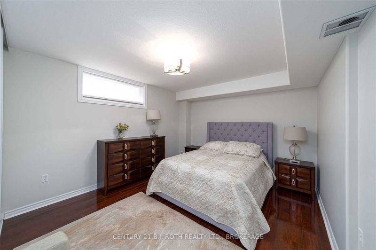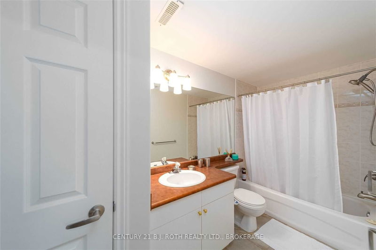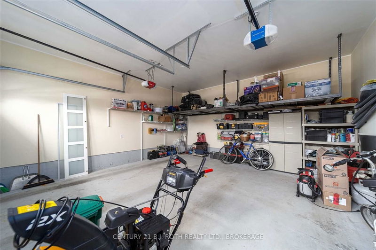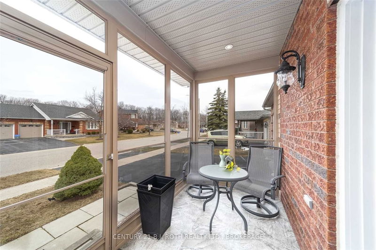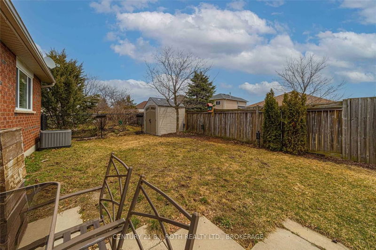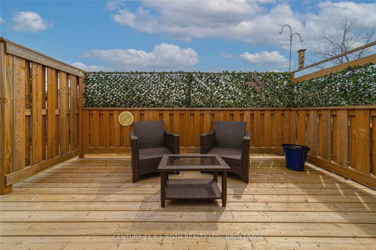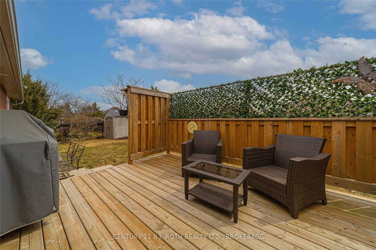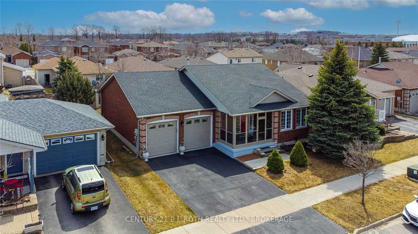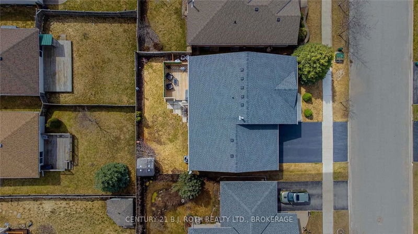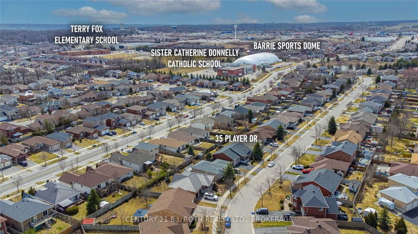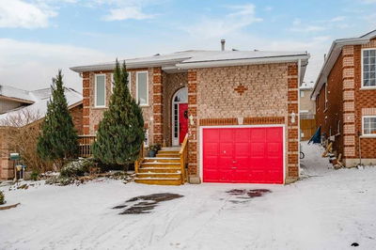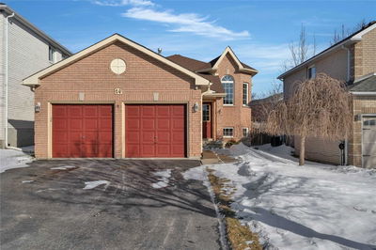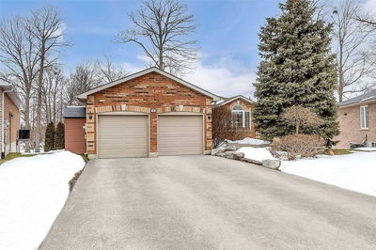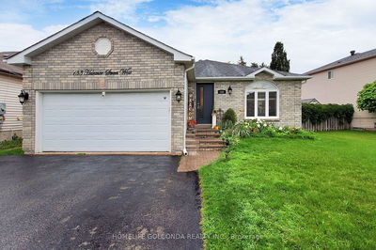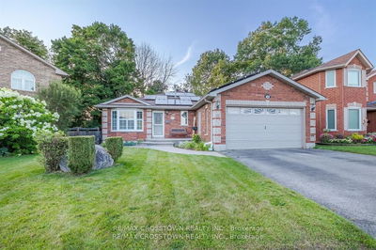**You've Hit The Bullseye With This One & Here Are The Reasons Why! 1) Highly Desirable Location With Excellent Proximity To Amenities Including Shopping, Hospital, And Highway Access. 2) Customized Floor Plan By Premier Quality Builder Gregor Homes With Approximately 2,700 Square Feet 3) Screened-In Front Porch Enclosure Adds An Extra 72 Square Feet Of Living Space 4) Spacious Living Room With Hardwood Floors, California Shutters, And Napoleon Gas Fireplace 5) Fully Finished Basement Includes An Oversized Family Room, Games Room, Finished Laundry Room With Tub, Plus A Third Bedroom With A Full Bathroom 6) Several Updates Including New Windows & Doors In 2019, Roof In 2017, And Deck In 2020.
详情
- 上市时间: Thursday, April 20, 2023
- 3D看房: View Virtual Tour for 35 Player Drive
- 城市: Barrie
- 社区: 400 North
- 交叉路口: Hanmer/Palmer/Nicklaus
- 详细地址: 35 Player Drive, Barrie, L4M 6W5, Ontario, Canada
- 客厅: Gas Fireplace, Hardwood Floor, California Shutters
- 厨房: Granite Counter, Ceramic Floor, Double Sink
- 家庭房: Laminate, Pot Lights, Window
- 挂盘公司: Century 21 B.J. Roth Realty Ltd., Brokerage - Disclaimer: The information contained in this listing has not been verified by Century 21 B.J. Roth Realty Ltd., Brokerage and should be verified by the buyer.

