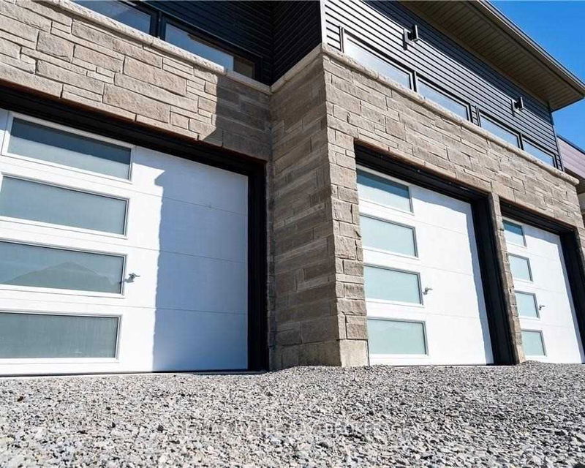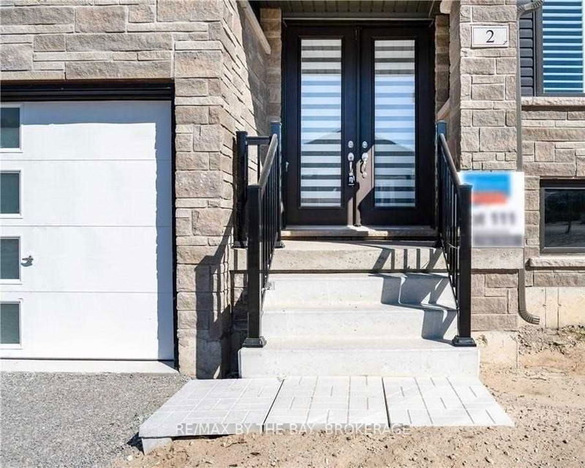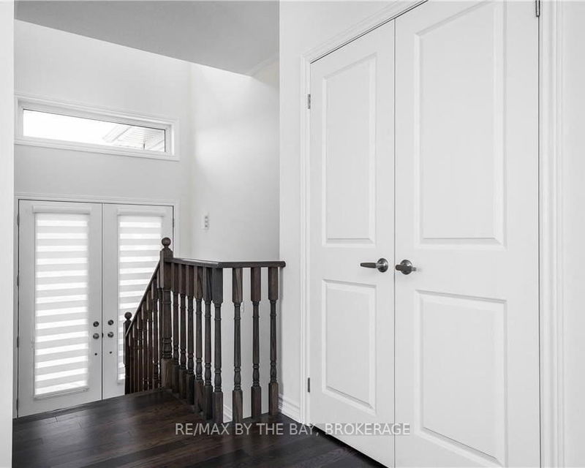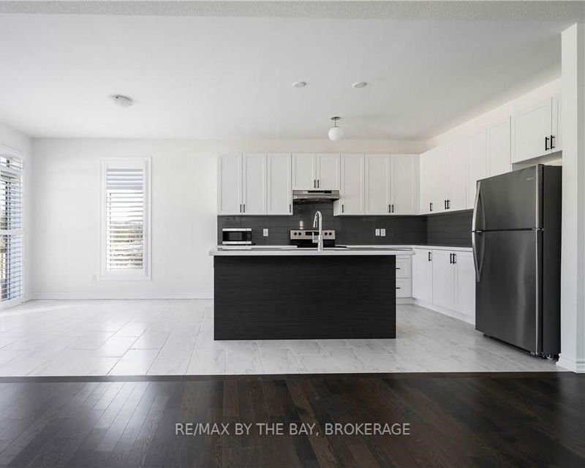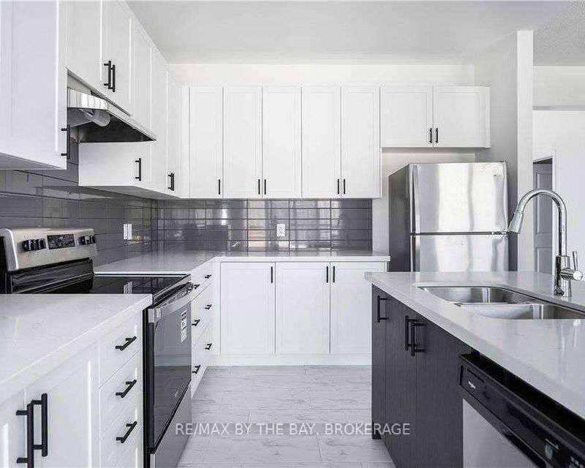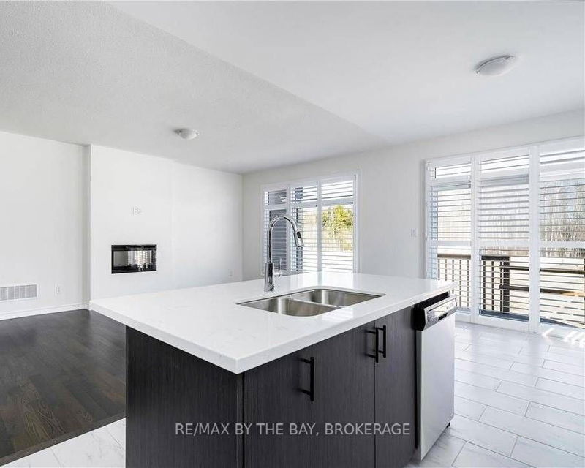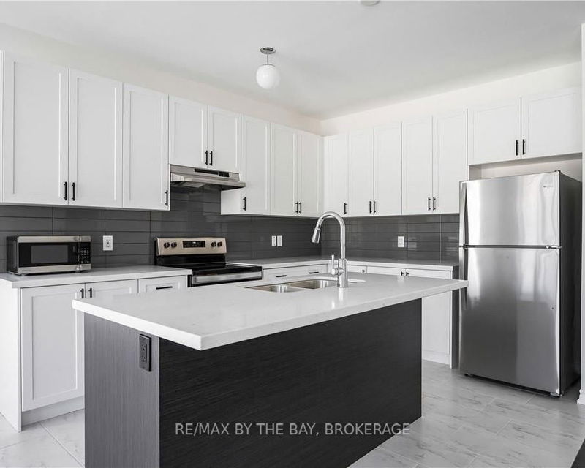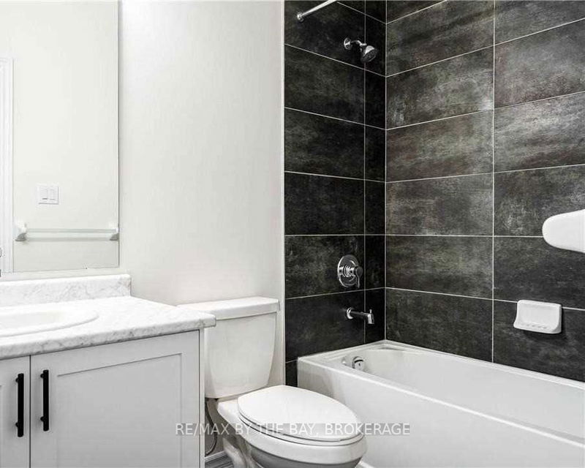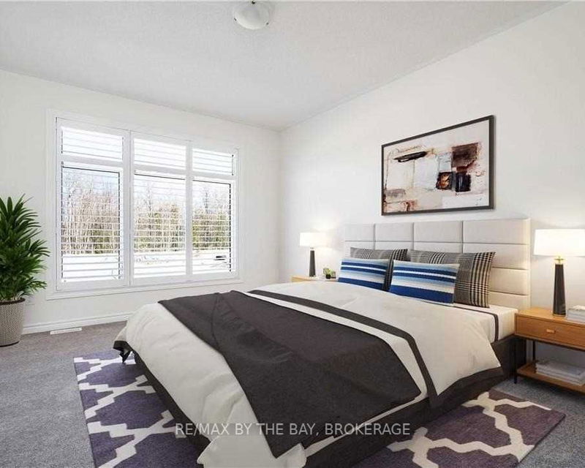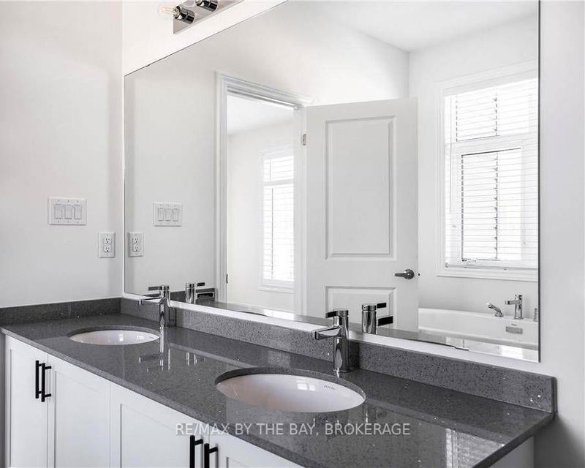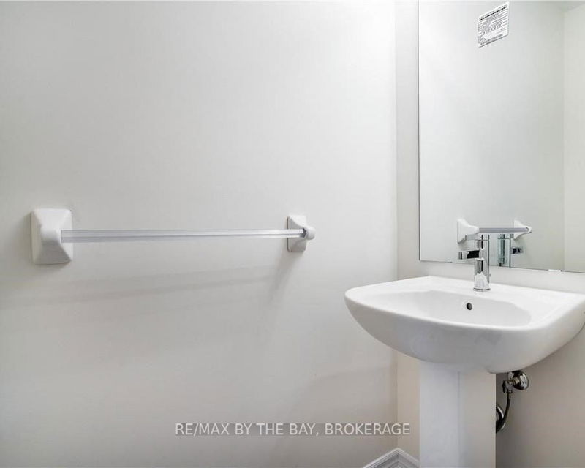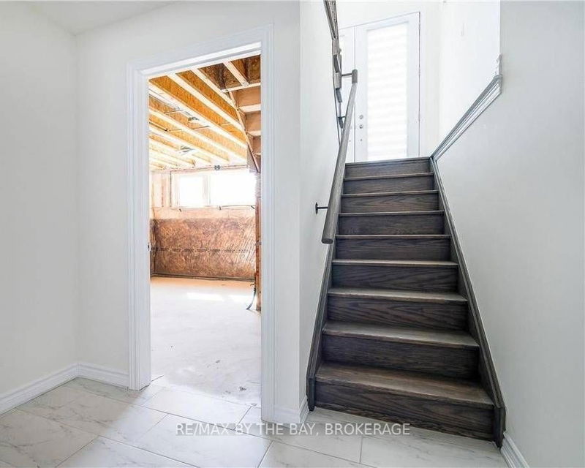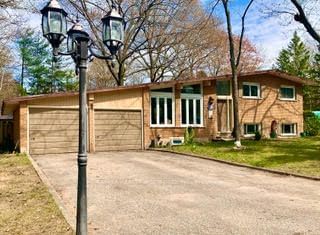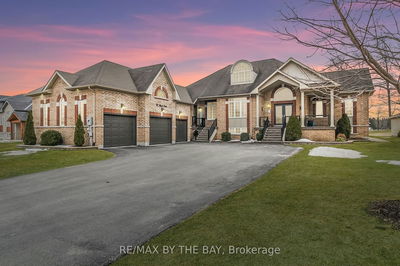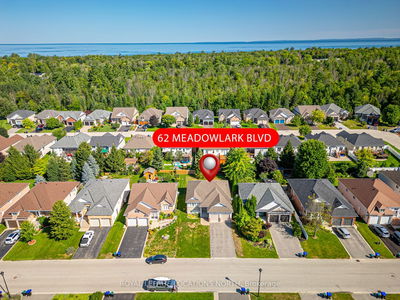Meet The Coral Model In A Modern Elevation, Located In The Newly Developed Neighbourhood, Shoreline Point. This Home Was Built By The Reputable Builder, Zancor Homes, And Offers The Perfect Combination Of Luxury, Comfort And Convenience. As You Step Inside, You'll Be Greeted By A Spacious And Inviting Interior. 2,004 Square Feet, Featuring A Triple Car Garage, Engineered Hardwood Throughout The Main Floor, Tile In All Wet Areas And California Window Coverings. The Main Floor Laundry Is A Desirable Feature That Will Be Sure To Make Your Life Easier. Kitchen Complete With Stunning Quartz Countertops, Stainless Steel Appliances, White Cabinetry And Backsplash. The Breakfast Area Leads Directly To The Deck. The Living Room Is A Cozy And Inviting Space, Complete With An Electric Fireplace To Warm Up To On Chilly Evenings.
详情
- 上市时间: Tuesday, April 18, 2023
- 城市: Wasaga Beach
- 社区: Wasaga Beach
- 交叉路口: Ramblewood Dr And Chiara Dr
- 详细地址: 2 Simona Avenue, Wasaga Beach, L9Z 0L4, Ontario, Canada
- 家庭房: California Shutters, California Shutters
- 厨房: California Shutters, California Shutters
- 挂盘公司: Re/Max By The Bay, Brokerage - Disclaimer: The information contained in this listing has not been verified by Re/Max By The Bay, Brokerage and should be verified by the buyer.



