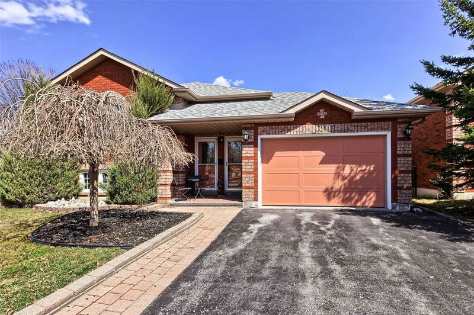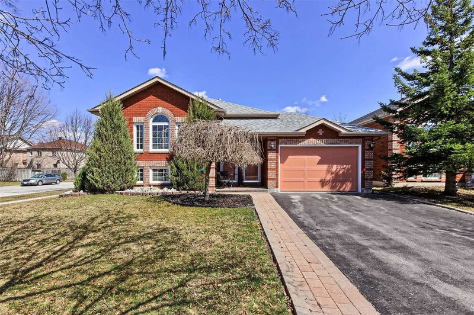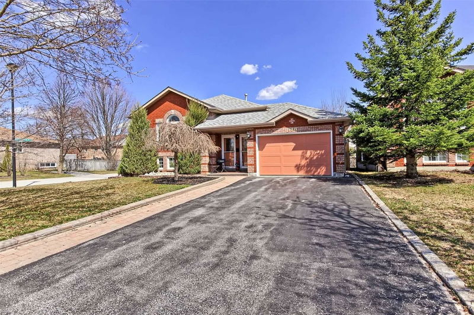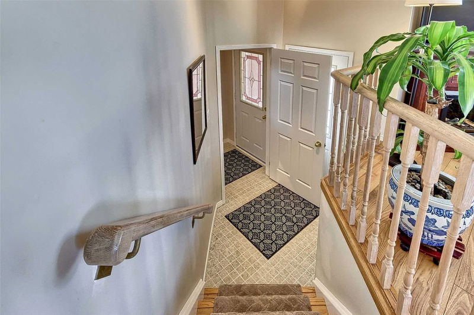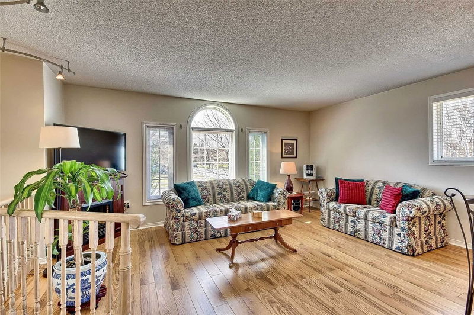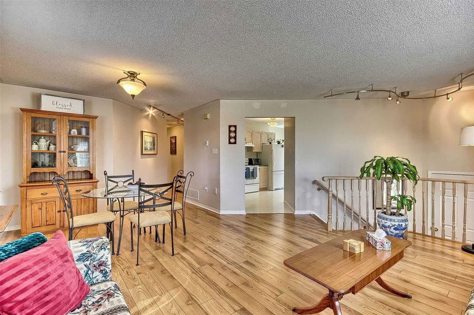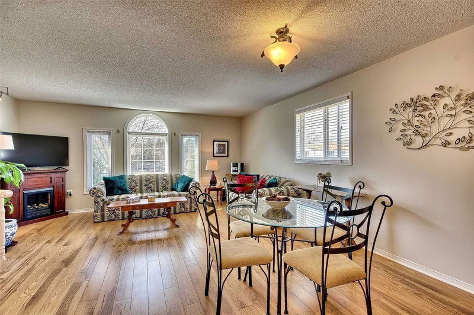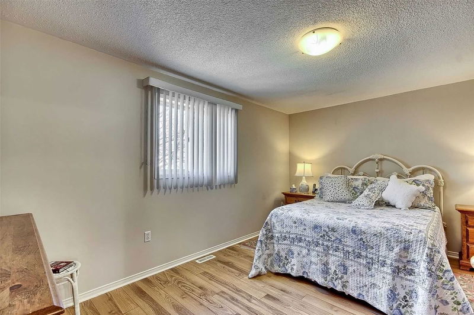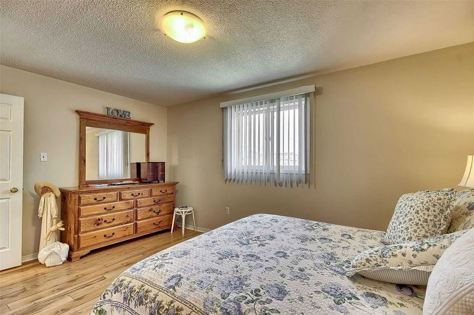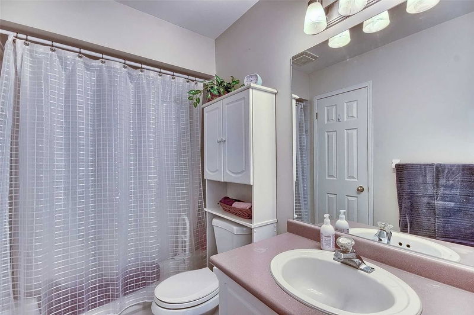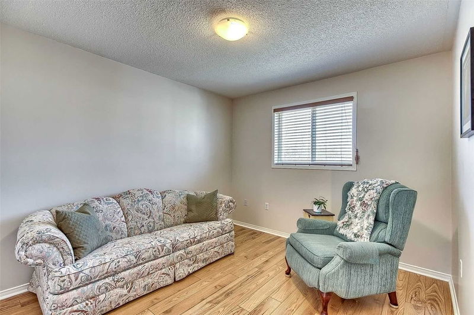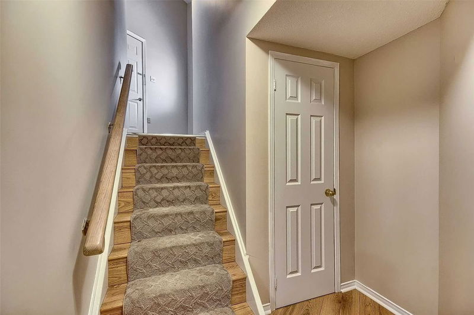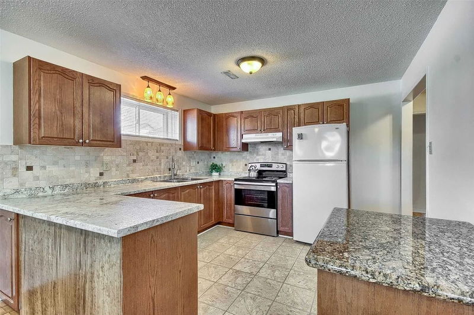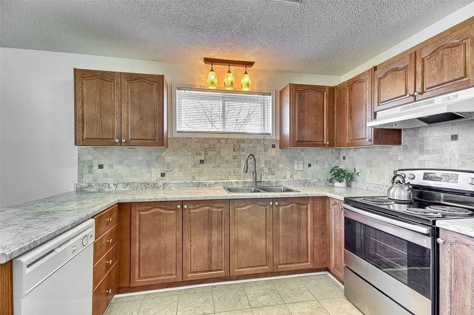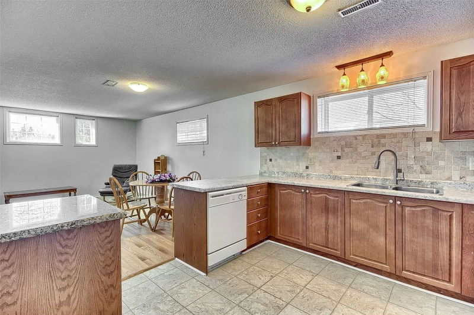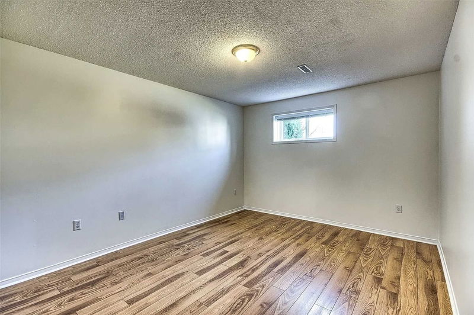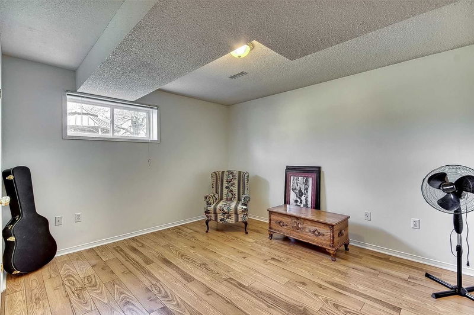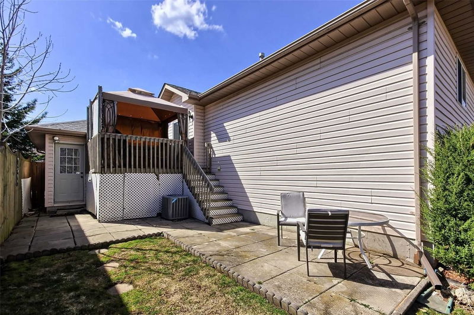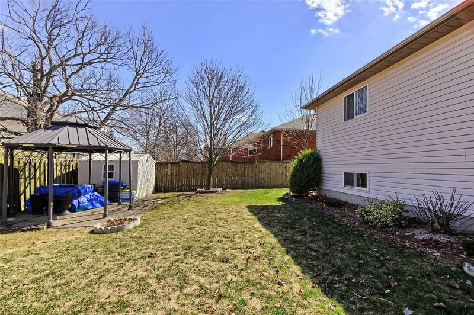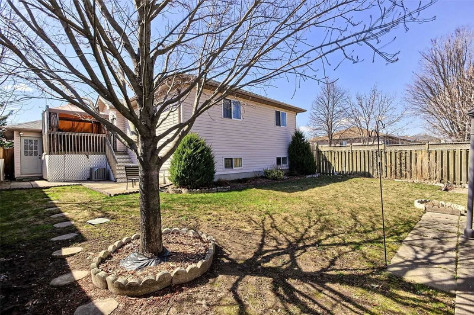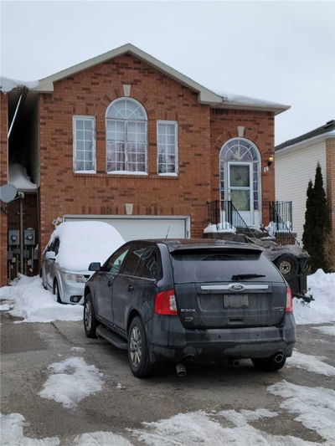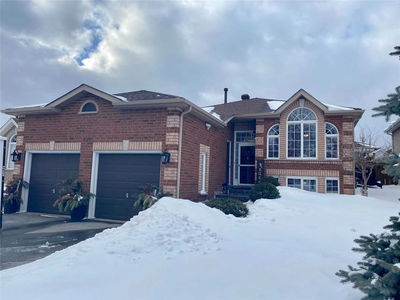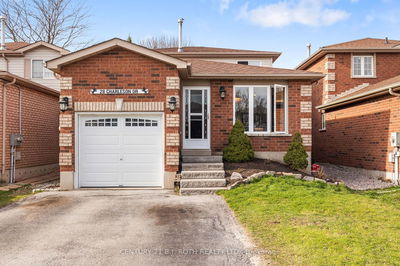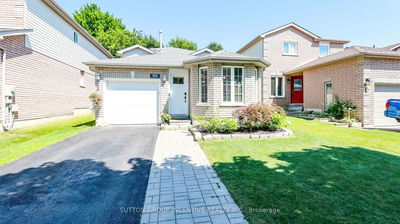Great Neighbourhood. Close To Everything Yet Feels Like Peaceful Area. Steps To Mapleton Park. Unique Raised Bungalow With 2 Front Door Entrances. Bright Fenced Corner Lot. Left Entrance Leads To Living Room/Dining Room Combination. Eat-Kitchen With W/O To Side Deck & Stairs Down To Fenced Backyard. Rear Master With Make-Up Area & W/I Closet With A Semi-Ensuite 4Pc Bathroom. 2 Other Bedrooms. Laminate T/Out Whole House (No Carpet). Right Entrance Leads To 1.5 Car Garage & Foyer With Entrance To Upper Level And Stairs To Lower Level. Laundry Room At Bottom Of Stairs For Both Up/Down Levels. Storage Under Stairs. Lower Level Professionally Finished With Huge Rec Room (Living Area) With Full Kitchen. 2 Large Rear Bedrooms With Dbl Closets. Nice Size Windows (Bright Basement). Full 4Pc Bathroom. In-Law Set Up Has Been In Home Since Almost New. New Furnace & A/C Apx 2 Yrs. Shingles Apx 7 Yrs. Inground Sprinkler System. Shed With Power. No Sidewalk (Interlock Up One Side) Great For Parking.
详情
- 上市时间: Thursday, April 13, 2023
- 3D看房: View Virtual Tour for 100 O'shaughnessy Crescent
- 城市: Barrie
- 社区: Holly
- 交叉路口: Veterans Dr/Touchette Dr
- 详细地址: 100 O'shaughnessy Crescent, Barrie, L4N 7L9, Ontario, Canada
- 客厅: Laminate, Open Concept
- 厨房: Combined W/Br, W/O To Deck
- 厨房: Lower
- 挂盘公司: Sutton Group Incentive Realty Inc., Brokerage - Disclaimer: The information contained in this listing has not been verified by Sutton Group Incentive Realty Inc., Brokerage and should be verified by the buyer.

