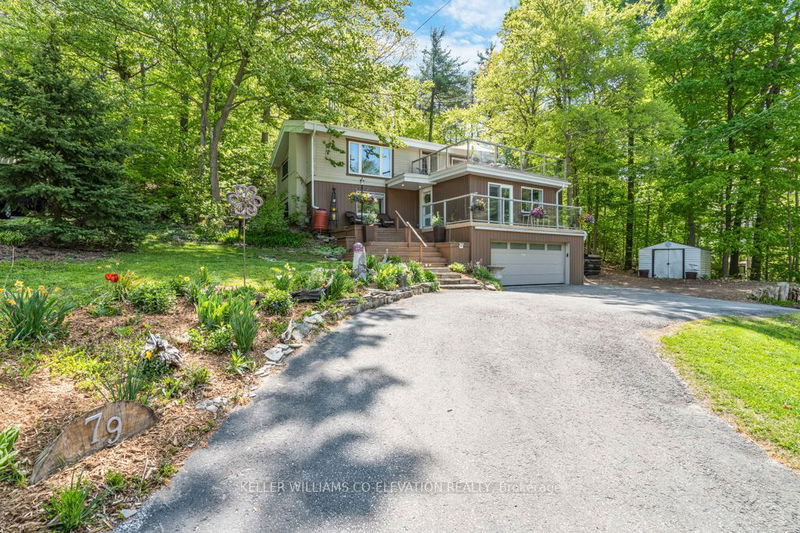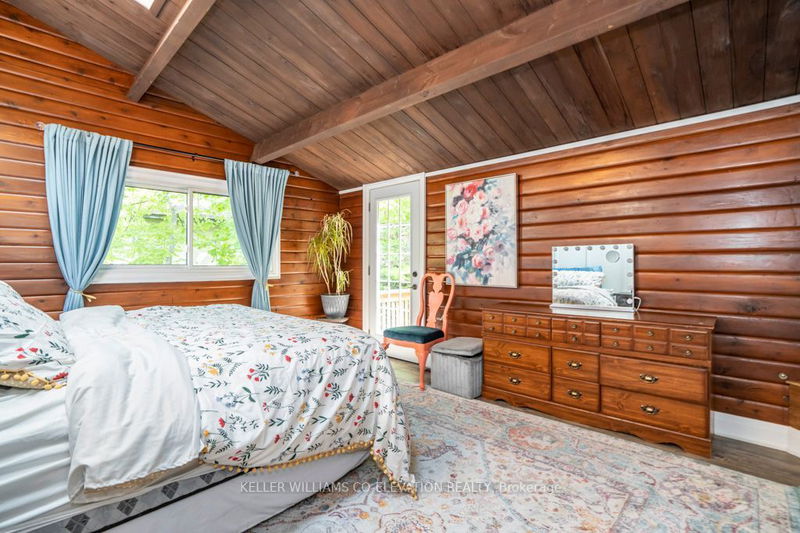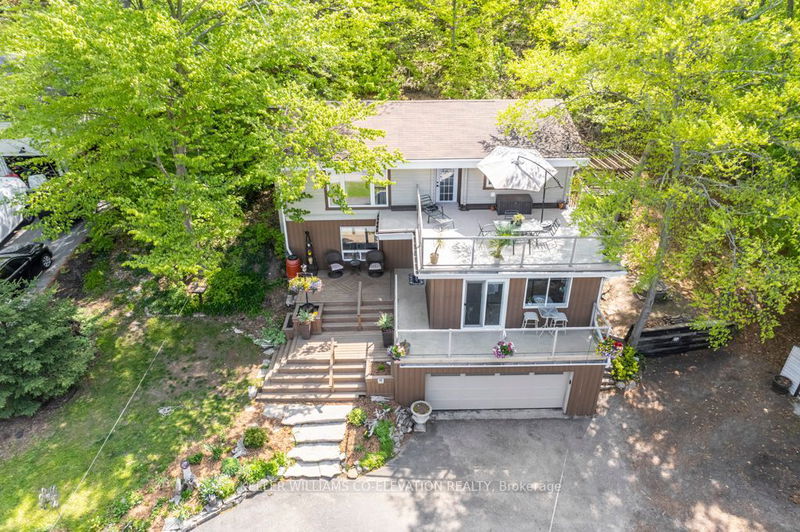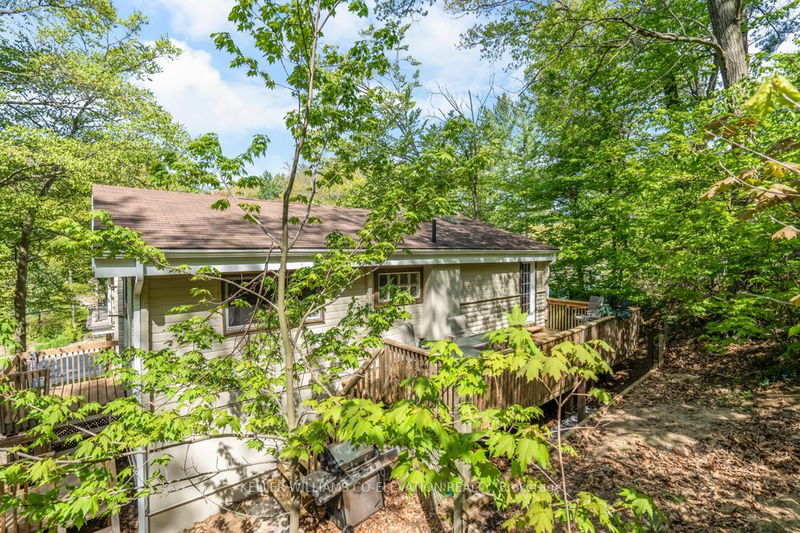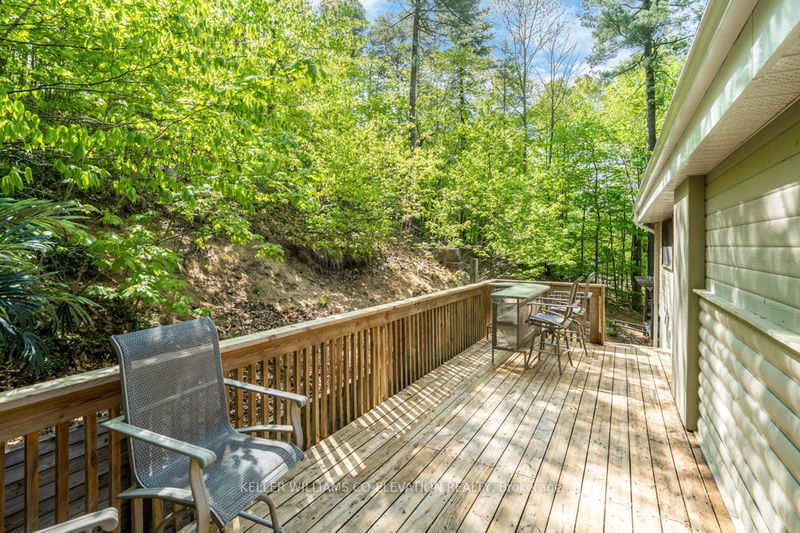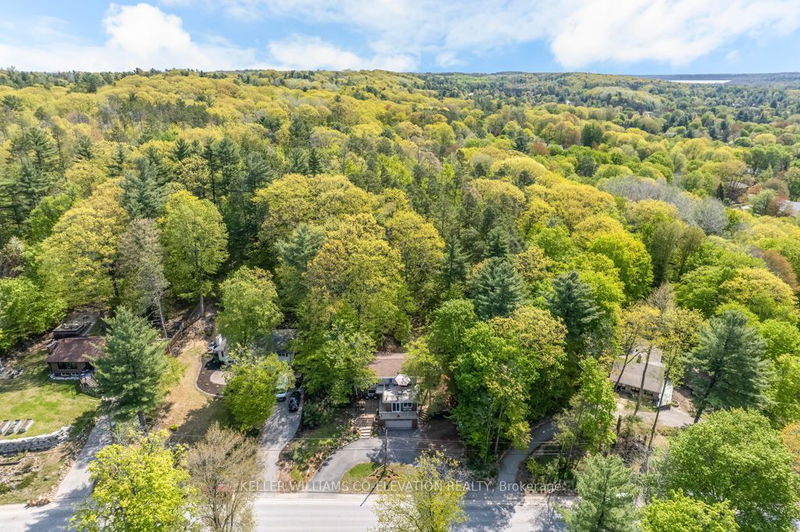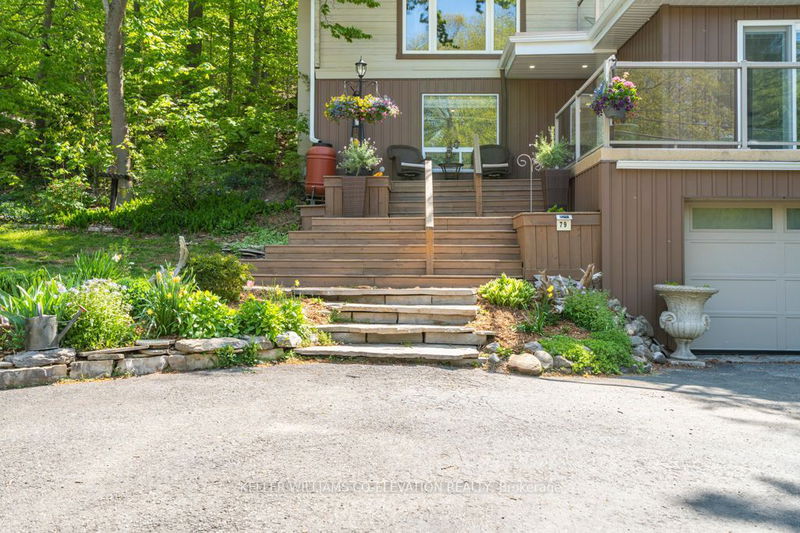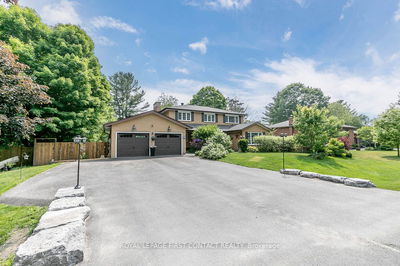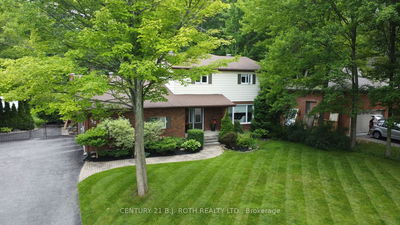One Of A Kind - A Blend Of Modern Vs Rustic! The Exceptional Craftsmanship Shines Throughout This 4 Bed/2 Bath Home. Upon Entry You Are Welcomed With Amazing Custom Wainscoting & Trim Work Throughout The Main Floor. The Bright Kitchen With Large Pantry Is A Chefs Dream. The Large Dining Room, With Stone Fire Offers Plenty Of Space To Entertain, Or Retreat To The Cozy Family Room. The Main Floor Bath Has Been Completely Redone To Include A Stunning Stone Walk In Shower Adjacent To The Main Floor Bedroom. The Rustic Upper Level Features Vaulted Wood Ceilings, Wood Log Style Walls, A Redesigned Laundry Room, 3 Large Beds, A Redone 4 Pc Bath & Skylight/Walkout From The Primary Bed. Situated On An Oversized Lot With Multiple Walkouts, Decks, Private Hot Tub Set Up & Fire Pit Area To Gaze Up At The Stars. The Home Is Located A Short 5 Minute Drive To Barrie For All Your Dining & Shopping Needs. The Allure Of The Country With The Proximity To The City Will Check The Last Of Your Boxes.
详情
- 上市时间: Thursday, May 18, 2023
- 3D看房: View Virtual Tour for 79 Finlay Mill Road
- 城市: Springwater
- 社区: Midhurst
- 详细地址: 79 Finlay Mill Road, Springwater, L0L 1X0, Ontario, Canada
- 客厅: Main
- 厨房: Main
- 挂盘公司: Keller Williams Co-Elevation Realty - Disclaimer: The information contained in this listing has not been verified by Keller Williams Co-Elevation Realty and should be verified by the buyer.

