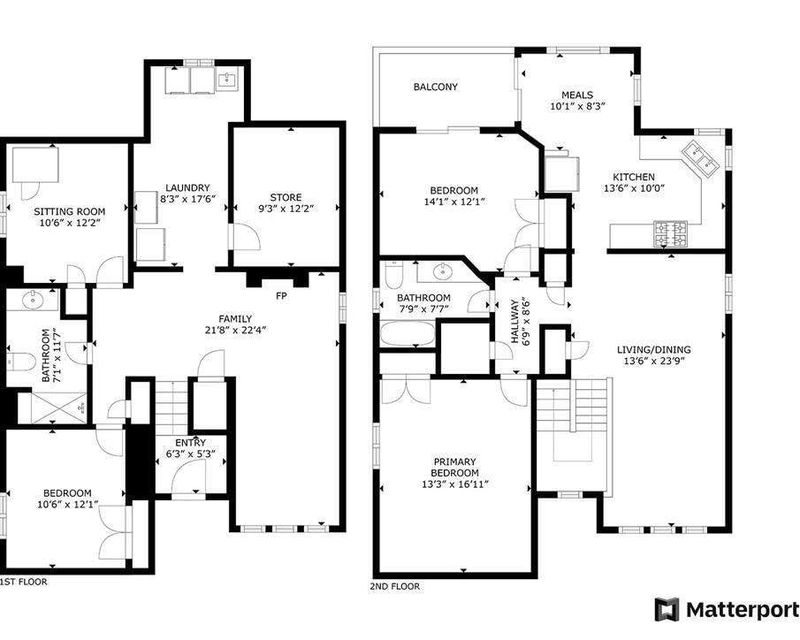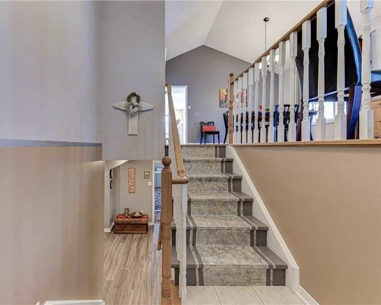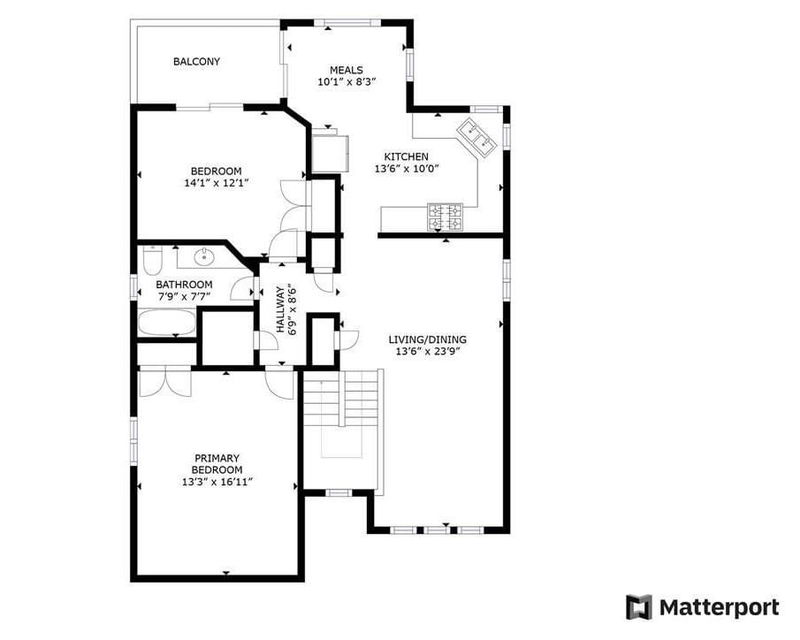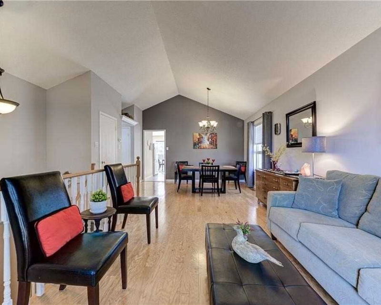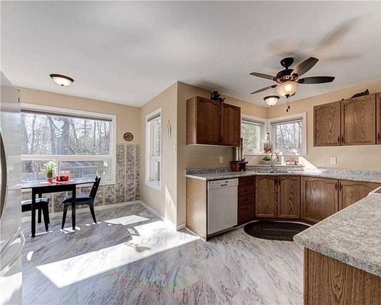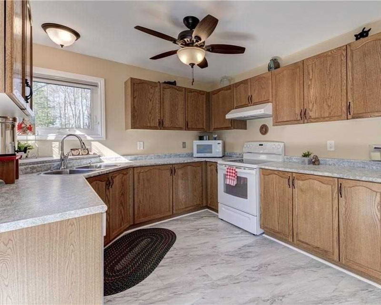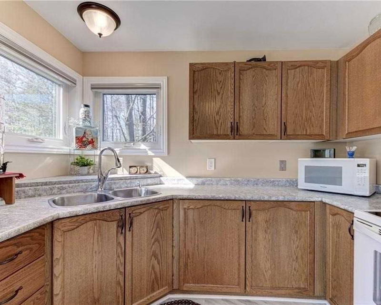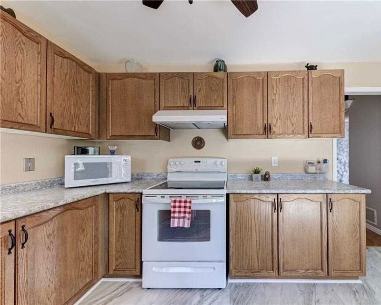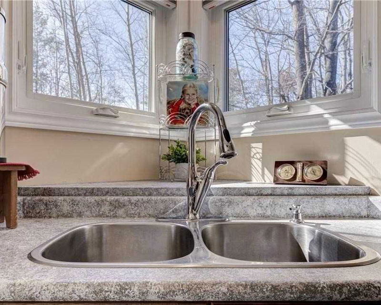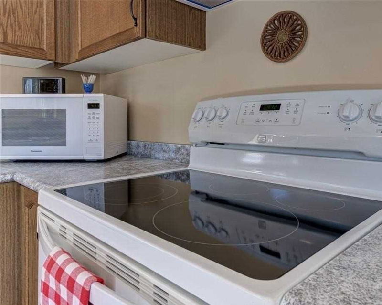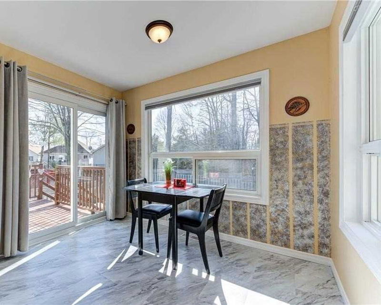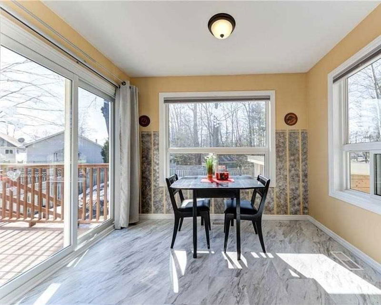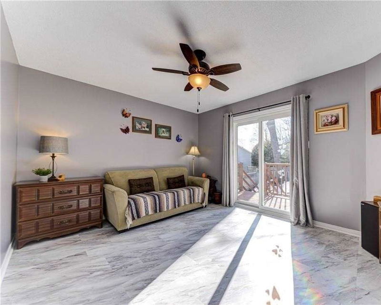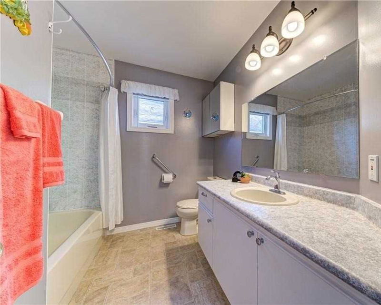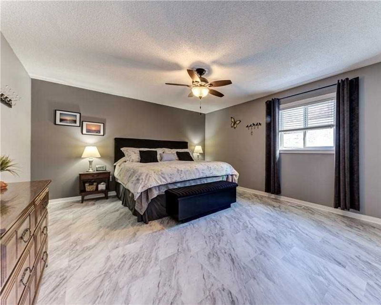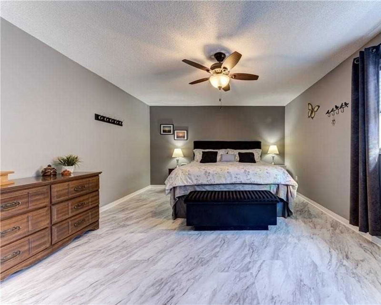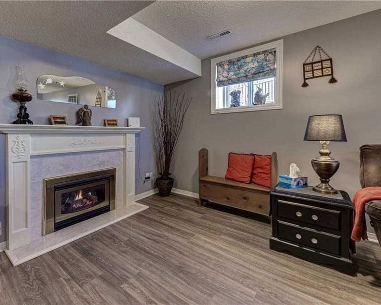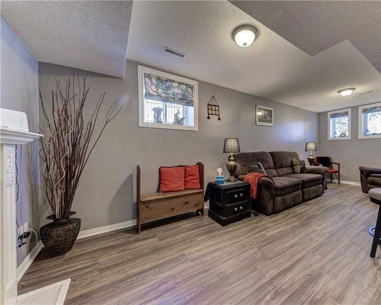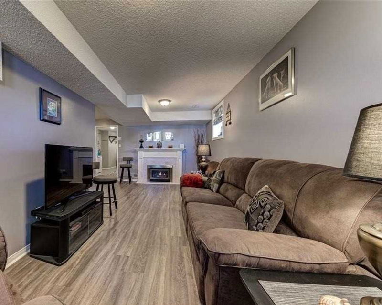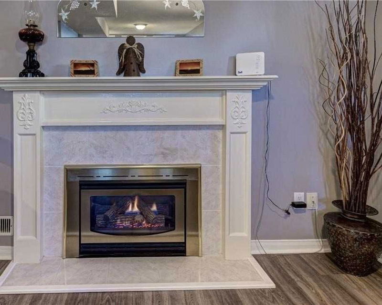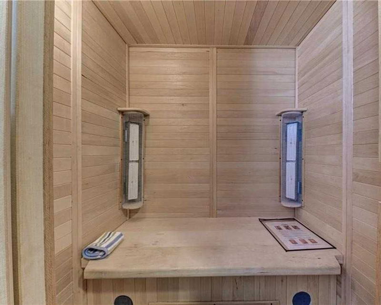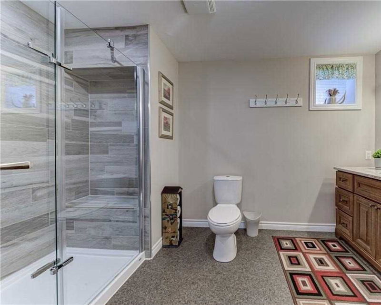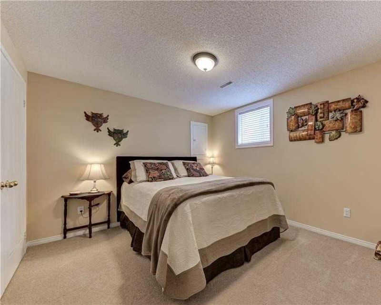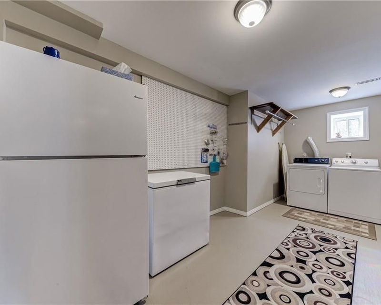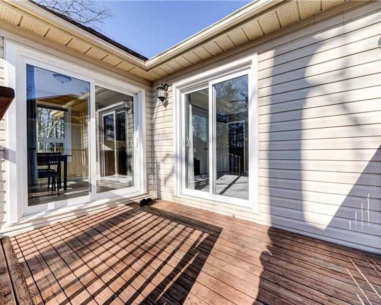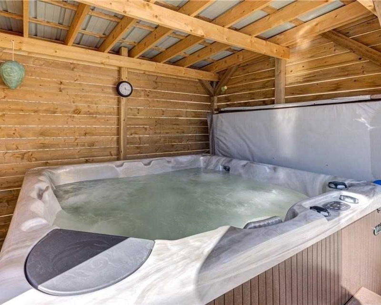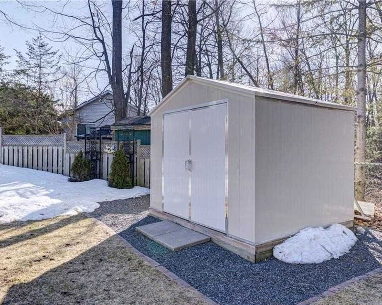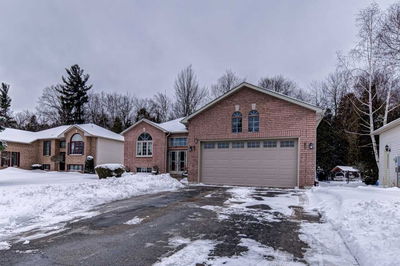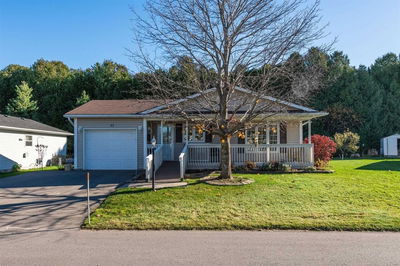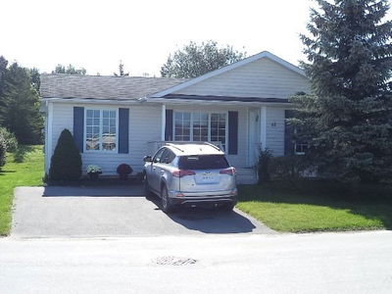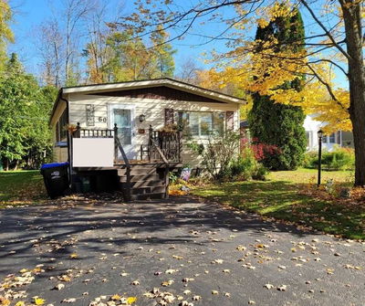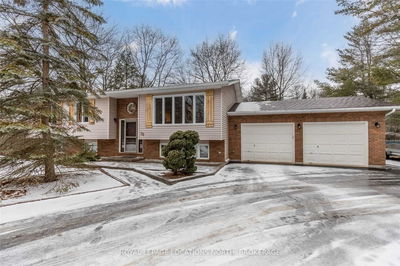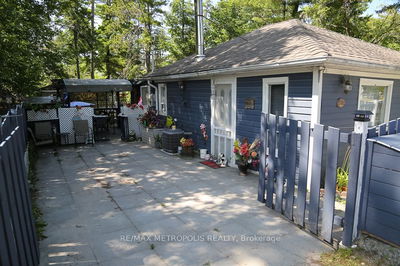Well-Maintained Home Known As The Carriage Hill 'Shalimar' Model. Four Bedrooms, Two Full Bathrooms With Over 2,300 Sq. Ft. Of Finished Living Area. The Main Floor Has Vaulted Ceilings In The Living/Dining Area, Large Primary Bedroom And The Second Bedroom/Den Has A Walkout To The Rear Yard Deck. There Is A Dining Room Area And A Separate Dinette With Walkout To The Rear Yard Deck And Patio Area. The Fully Finished Basement Includes A Gas Fireplace In The Family Room. A New Hot Tub Was Installed Last Summer And Housed Under A Permanent Roof/Sided Structure Adding Privacy. The Backyard Is Treed And Backs Onto Another Property On The Left And Greenspace On The Right. Home Features Several Upgrades And An Attached Double-Car Garage With Double-Paved Driveway. Close To The Library, Townhall, Restaurants, Shopping, Xcountry Skiing, Miles Of Trails And Beach Area 1. This Home Shows Very Well, Move In And Enjoy The Spring And Summer 2023 Season.
详情
- 上市时间: Friday, March 31, 2023
- 3D看房: View Virtual Tour for 68 Dyer Drive
- 城市: Wasaga Beach
- 社区: Wasaga Beach
- 交叉路口: Blueberry Trail
- 详细地址: 68 Dyer Drive, Wasaga Beach, L9Z 1E4, Ontario, Canada
- 客厅: Main
- 厨房: Main
- 家庭房: Bsmt
- 挂盘公司: Re/Max By The Bay, Brokerage - Disclaimer: The information contained in this listing has not been verified by Re/Max By The Bay, Brokerage and should be verified by the buyer.



