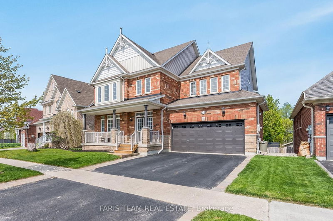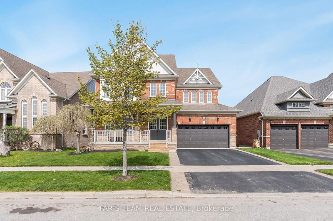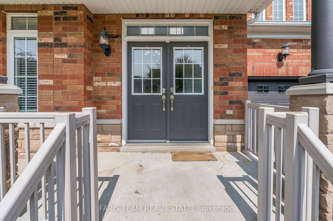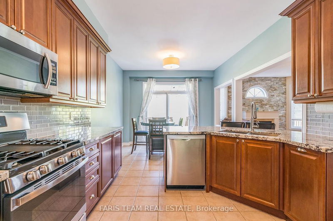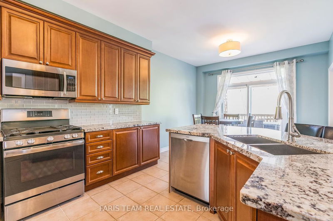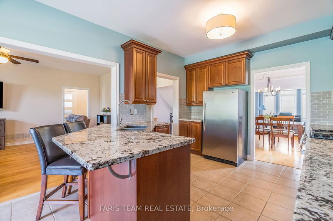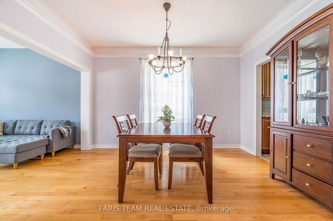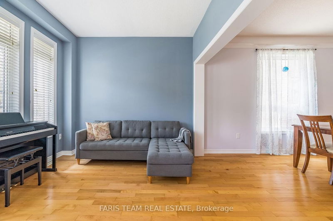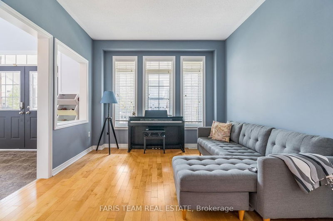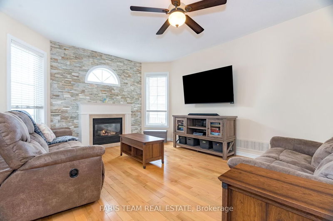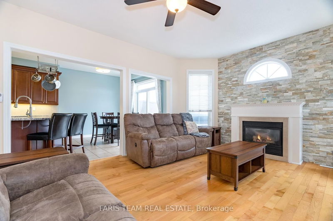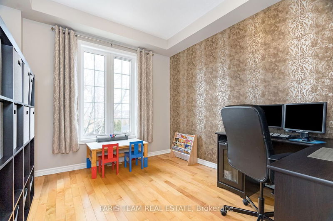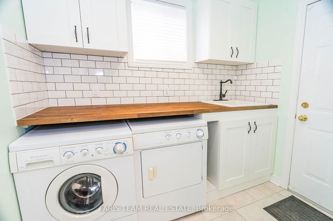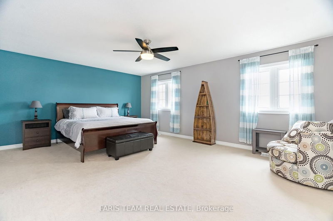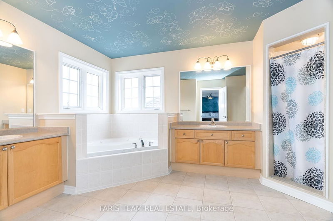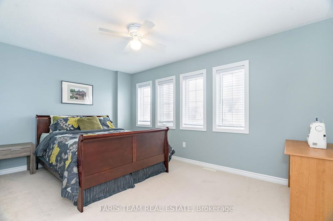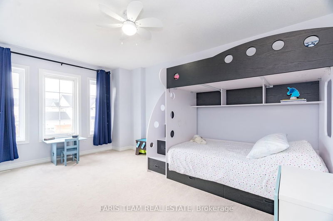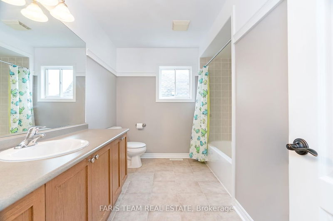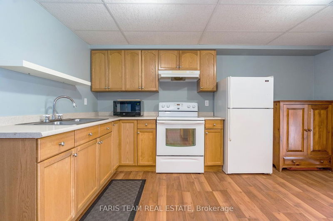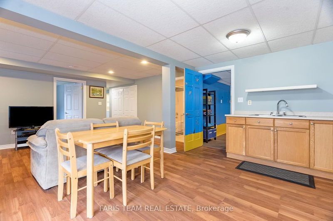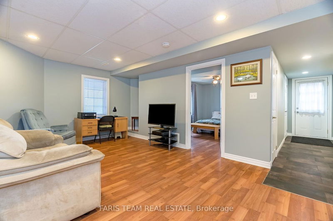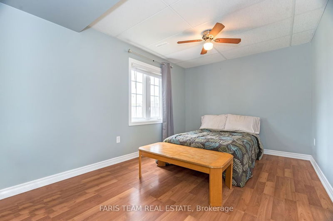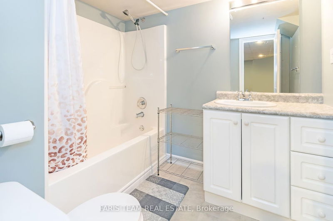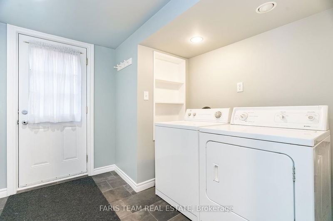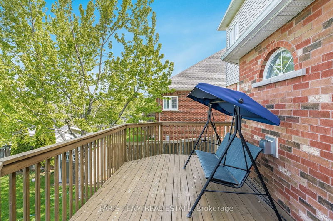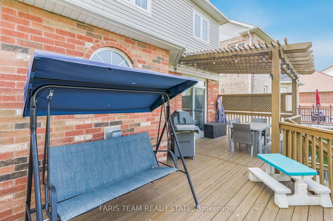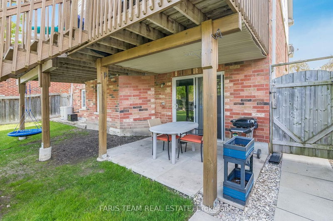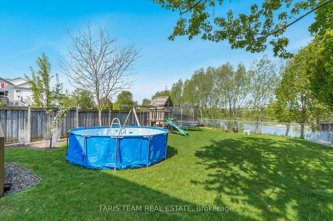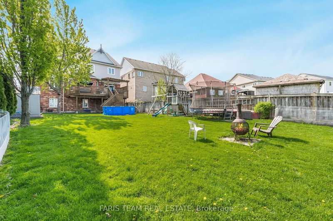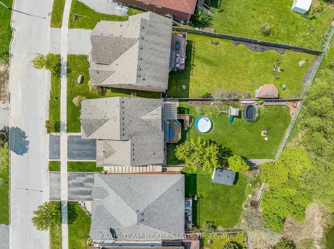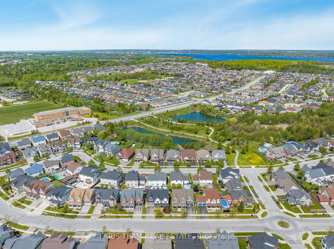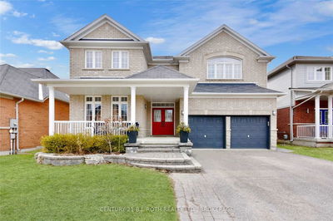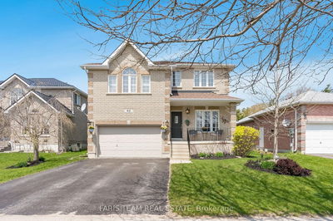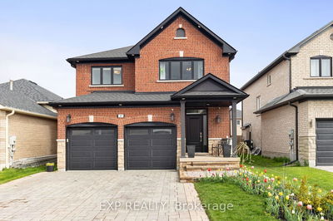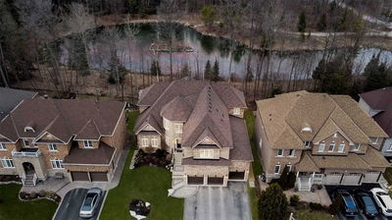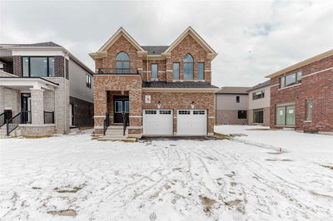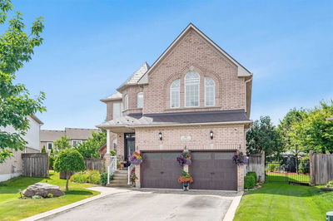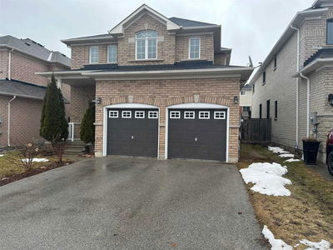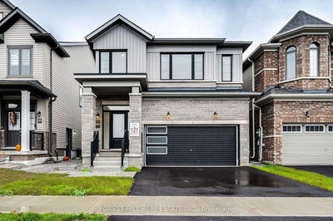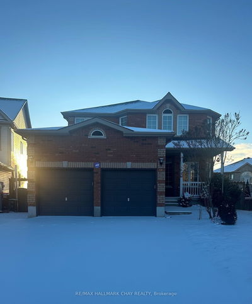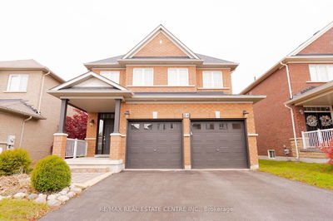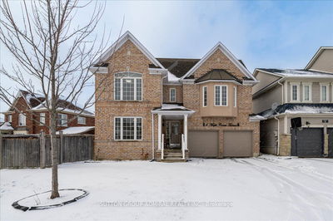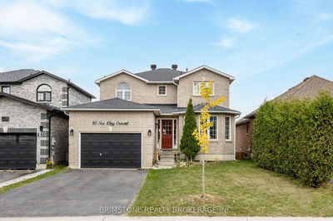Welcome To This Executive Home Boasting 9' Ceilings, High-End Finishes Throughout And 4+1 Bedrooms. The Large And Open Main Level Is Welcoming And Presents An Entertainer's Kitchen Flaunting Granite Countertops, An Open-Concept Living Room With A Gas Fireplace, Set Within A Stone Surround, And A Main-Level Office, Ideal For Working From Home. The Fully Finished Walkout Basement Offers A Full In-Law Suite With A Separate Entrance, Great For Large Or Multi-Generational Families Or With The Potential To Supplement Income. Set On A Large, Deep Lot And Backing Onto A Park, With No Rear Neighbours, Offering A Fully Fenced Backyard, A Raised Back Deck, And Ample Greenspace, Creating The Perfect Setting For Outdoor Entertaining And For The Children To Play. 4,110 Fin.Sq.Ft. Age 18. Visit Our Website For More Detailed Information.
详情
- 上市时间: Monday, May 15, 2023
- 3D看房: View Virtual Tour for 22 Regalia Way
- 城市: Barrie
- 社区: Innis-Shore
- 交叉路口: The Queensway/Regalia Wy
- 详细地址: 22 Regalia Way, Barrie, L4M 7H8, Ontario, Canada
- 厨房: Ceramic Floor, Granite Counter, Saloon Doors
- 客厅: Hardwood Floor, Fireplace, Open Concept
- 家庭房: Hardwood Floor, Open Concept
- 挂盘公司: Faris Team Real Estate - Disclaimer: The information contained in this listing has not been verified by Faris Team Real Estate and should be verified by the buyer.

