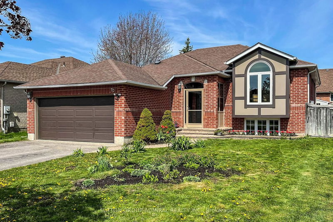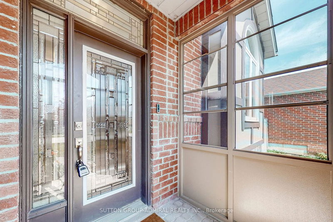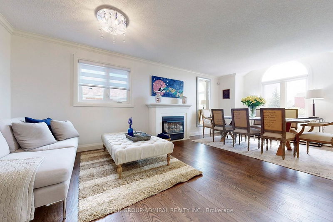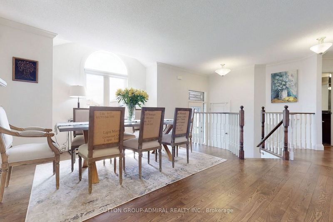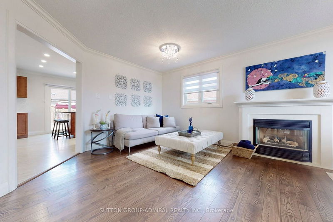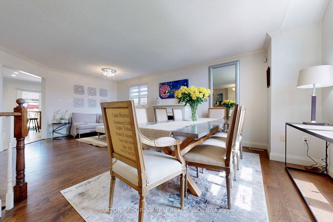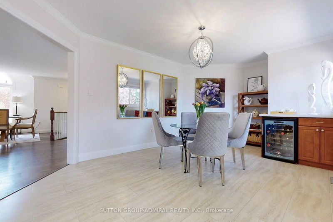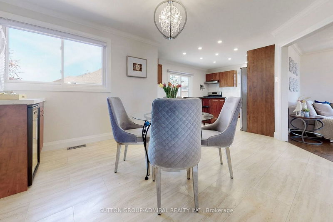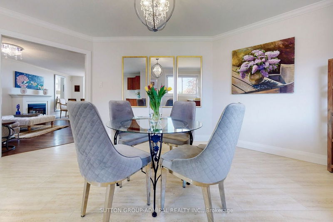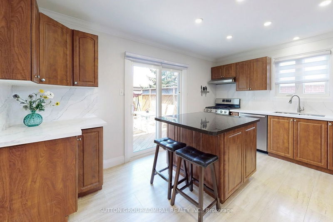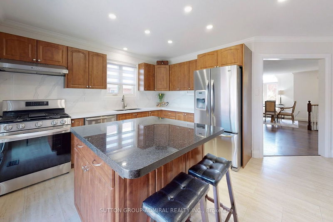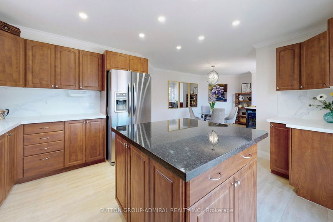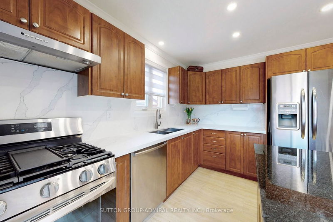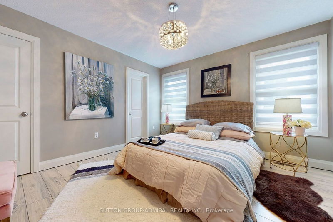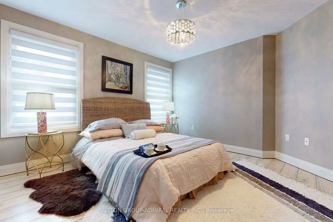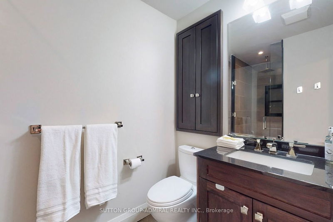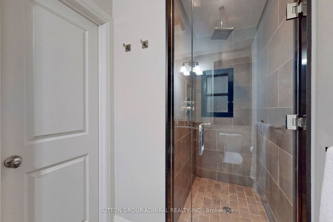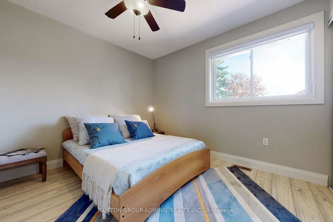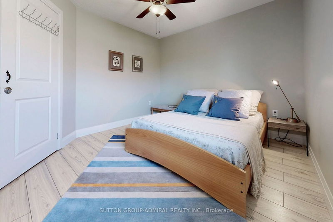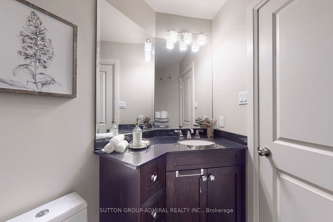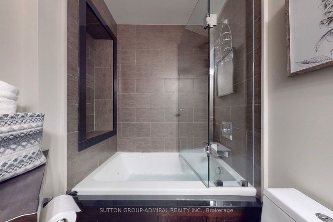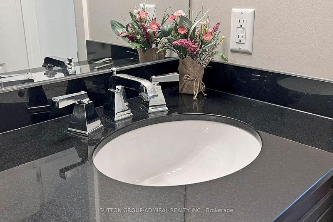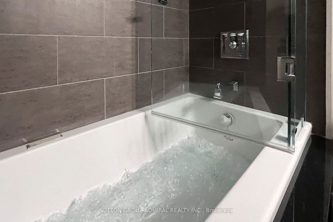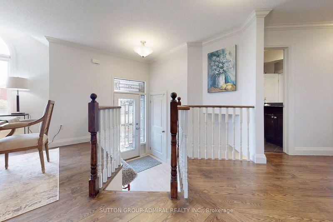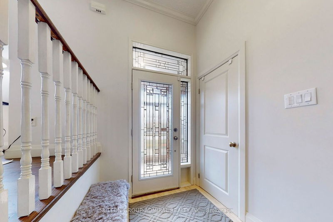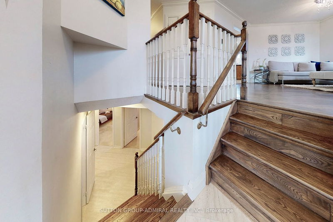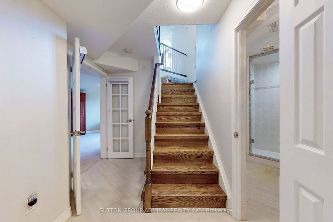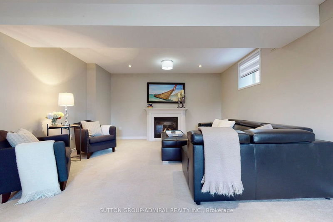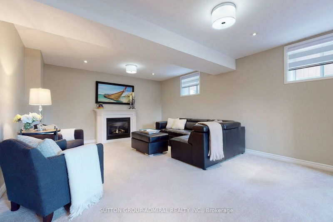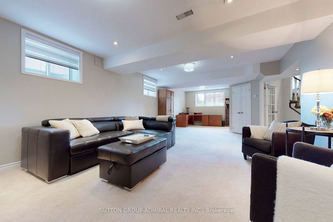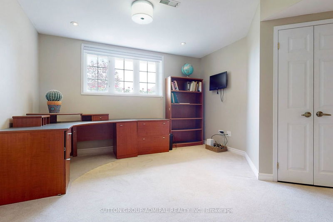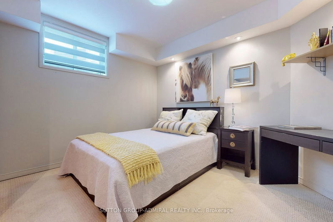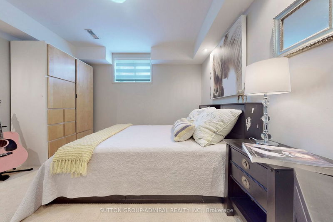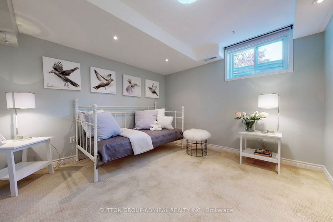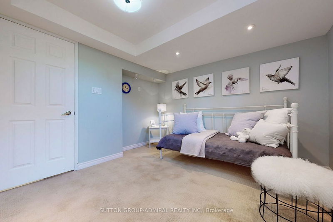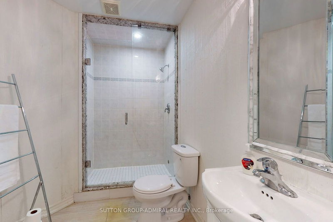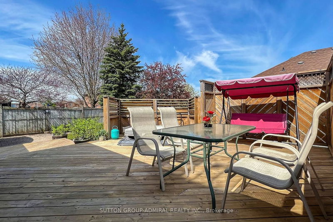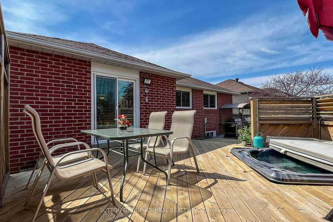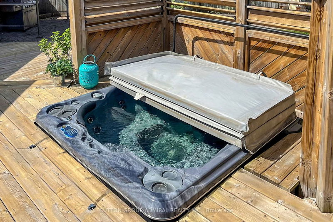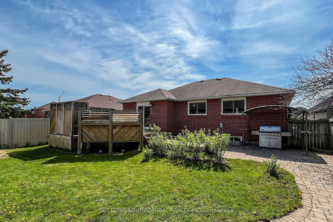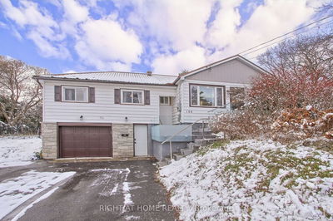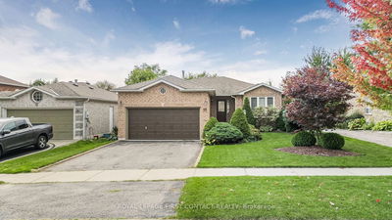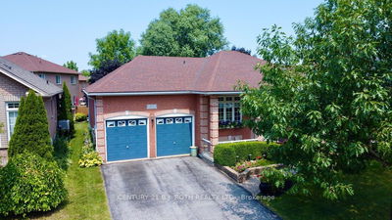Spectacular Raised Bungalow In A High Demand Location! Well Established Neighbourhood Near Parks, Trails, Beaches & Go Train: High Ranked Schools & Community Centre. Excellent Layout! Total Living Area Is Over 2500 Sq Ft. Spacious And Bright Open Concept Main Floor With Wide Plank Hardwood, Gas Fireplace, Panoramic Window & Recently Upgraded Kitchen. Amazing Lower Level Family Room With French Doors For Privacy, With Gas Fireplace For Comfort And Sunny Area For Home Office. Many Closets For Different Needs. Pool Size Backyard, Tiered Deck With Private Divider For Hot Tub & Seating Area, Fenced Yard & Stone Walkway Completes The Beautiful Outside Space. Double Garage With Storage Shelf And Deep Driveway With No Sidewalk. Flower Beds For Garden Lovers. Front Porch Enclosure For Protection Against Winter Months & For Protection Against Insects During Warm Season, With Extra Closet. This Property Is To Enjoy A Comfortable Lifestyle In Every Aspect!
详情
- 上市时间: Saturday, May 13, 2023
- 3D看房: View Virtual Tour for 70 Felt Crescent
- 城市: Barrie
- 社区: Bayshore
- 交叉路口: Hurst/Cox Mill Rd/Golden Medow
- 详细地址: 70 Felt Crescent, Barrie, L4N 8V1, Ontario, Canada
- 客厅: Hardwood Floor, Combined W/Dining, Fireplace
- 厨房: Quartz Counter, Centre Island, Pot Lights
- 家庭房: French Doors, Fireplace, Pot Lights
- 挂盘公司: Sutton Group-Admiral Realty Inc. - Disclaimer: The information contained in this listing has not been verified by Sutton Group-Admiral Realty Inc. and should be verified by the buyer.

