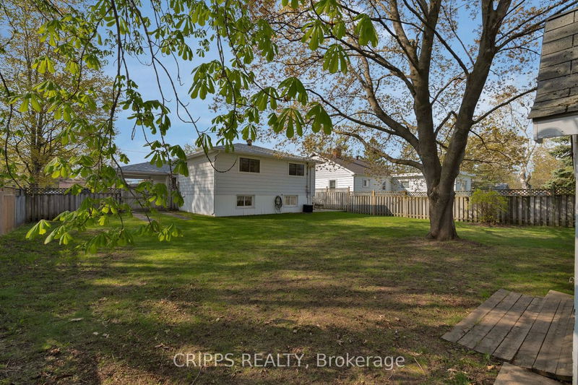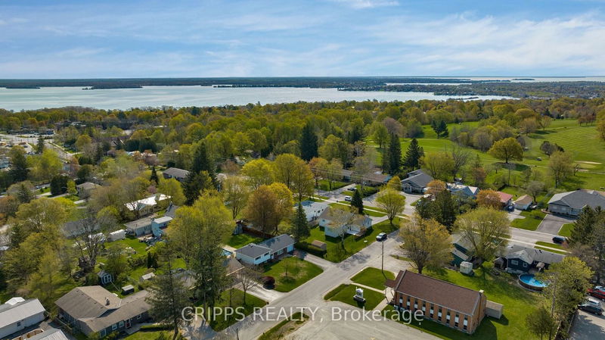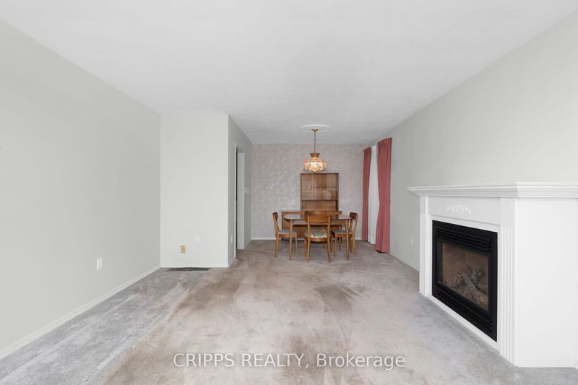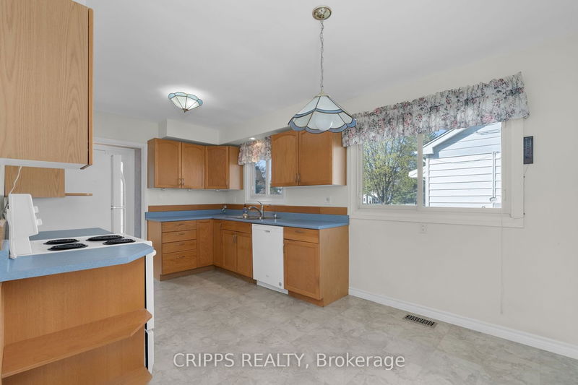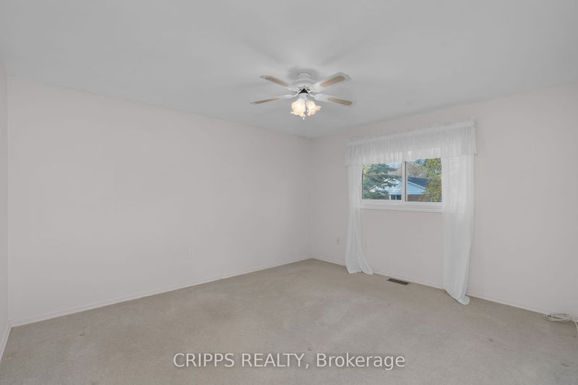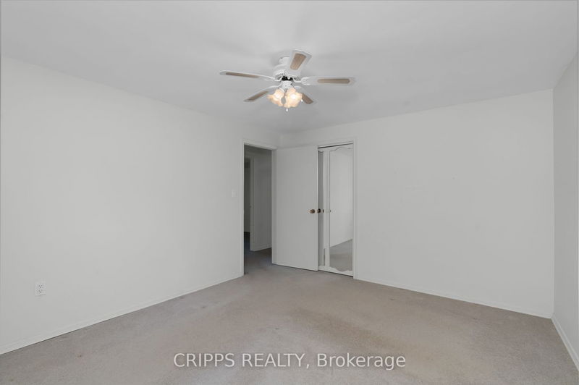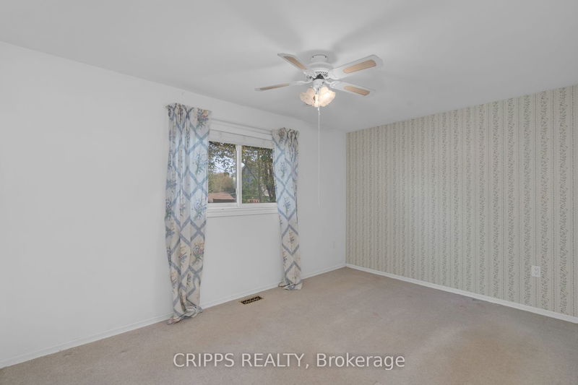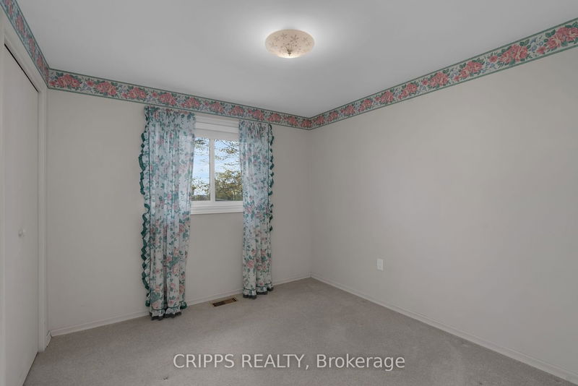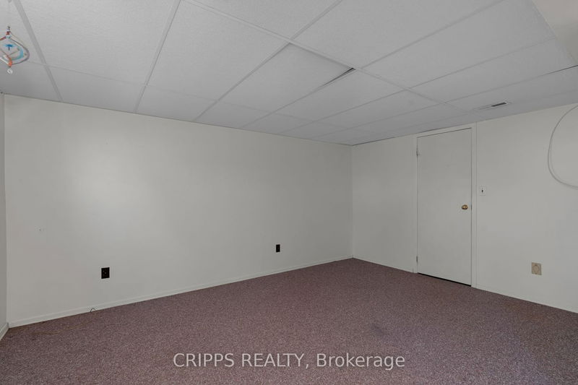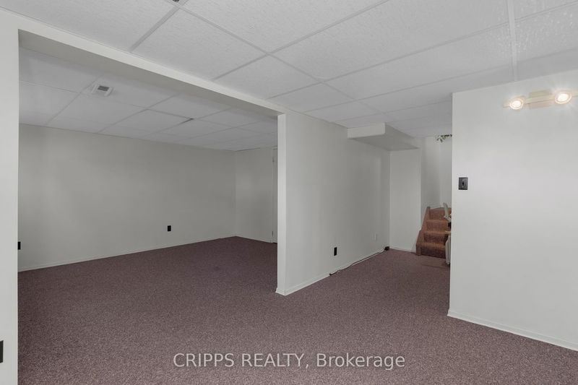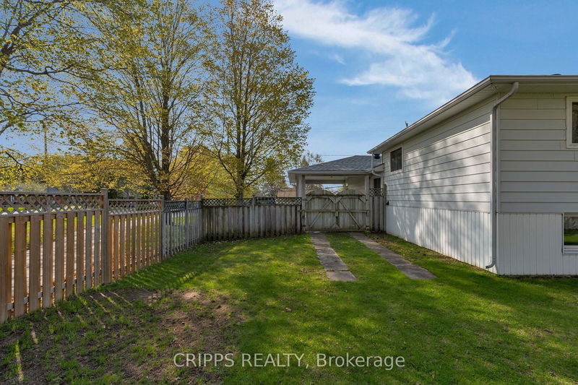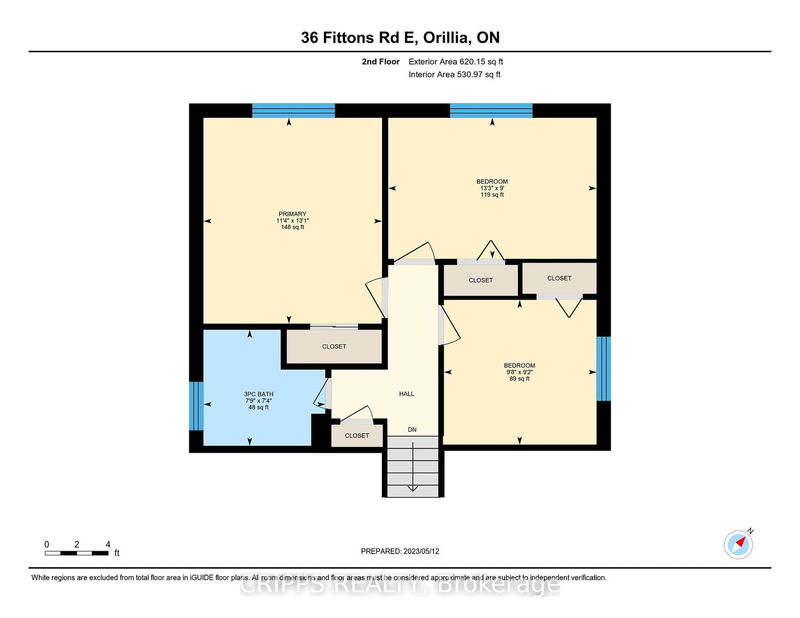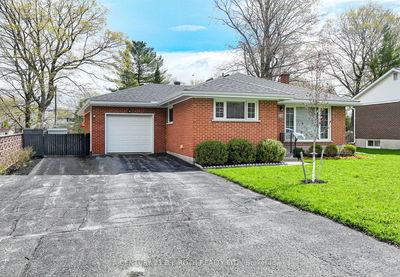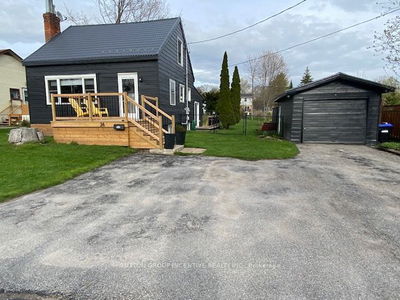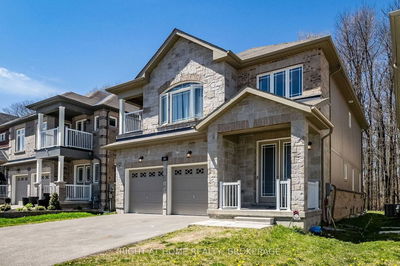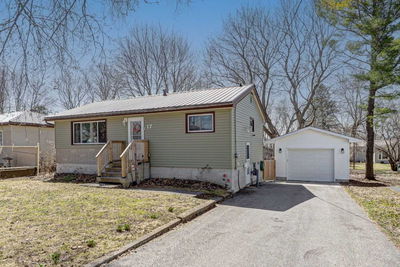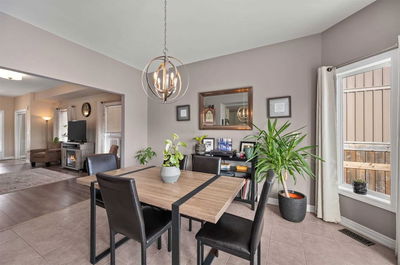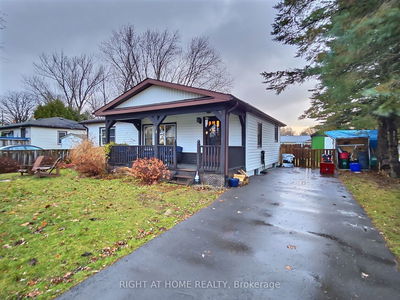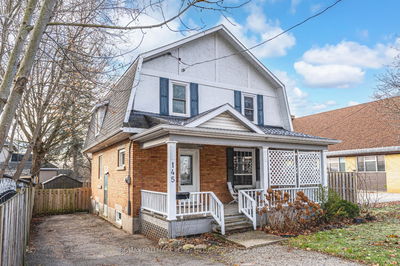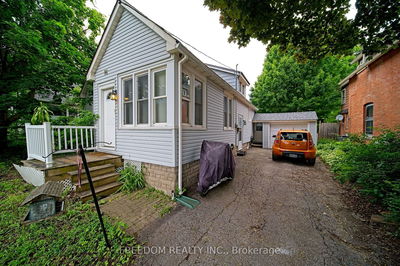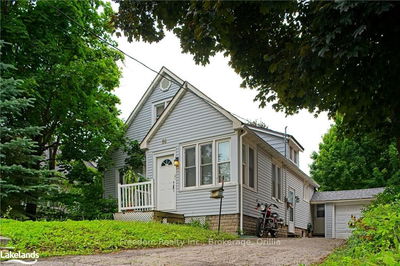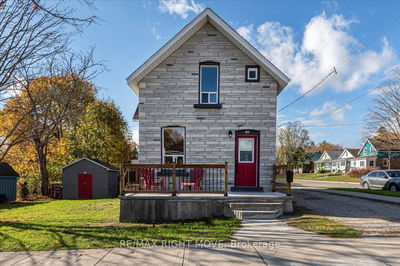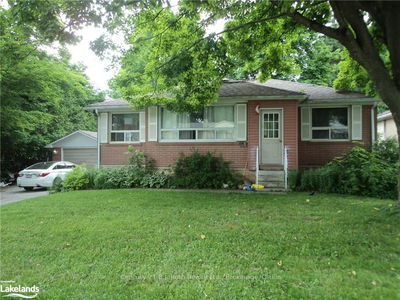***Sold Pending Deposit*** Adorable 3-Level Back Split In The Heart Of Orillia Is Perched On Over-Sized 65X156 Foot Fully Fenced Yard. As Soon As You Drive Up To The Home You Are Welcomed By The Vibrant Front Door, Covered Front Porch And Double Wide And Long Driveway, Perfect For All Of Your Vehicles, Boat, Rv And Toys. Inside, The Huge Front Window Floods The Living Room With Natural Light Where You Will Find A Cozy Gas Fireplace. The Kitchen Space Is Also Bright, Functional And Has A Reverse Osmosis System, As Well As The Whole Home Boasts Central Vacuum. Upstairs Three Spacious Bedrooms, Updated Windows, And A 3-Piece Bathroom. As You Head To The Lower Level, There Is A Side Entrance, Great If You Want To Add An In-Law Space. All Together There Are Over 1845 Finished Square Feet, And Downstairs You Will Find Two Rec Rooms, A Large Closet That Used To Be A 2-Piece Bathroom, Laundry, Tons Of Storage In The Crawl Space And Lots Of Shelving.
详情
- 上市时间: Friday, May 12, 2023
- 城市: Orillia
- 社区: Orillia
- 交叉路口: Fittons And West
- 详细地址: 36 Fittons Road E, Orillia, L3V 2J3, Ontario, Canada
- 厨房: Main
- 客厅: Main
- 挂盘公司: Cripps Realty - Disclaimer: The information contained in this listing has not been verified by Cripps Realty and should be verified by the buyer.



