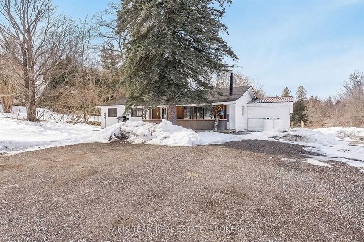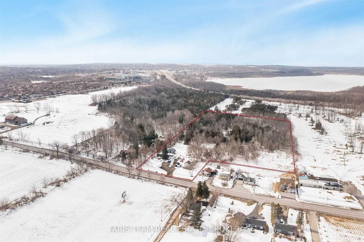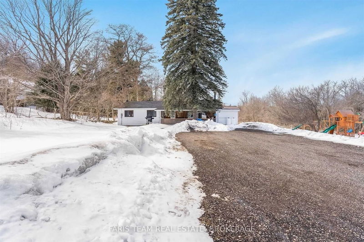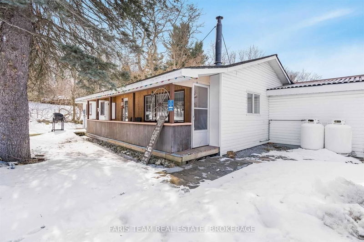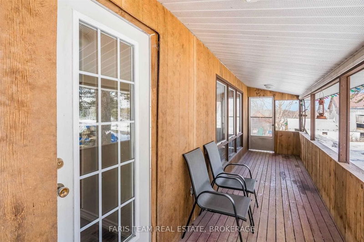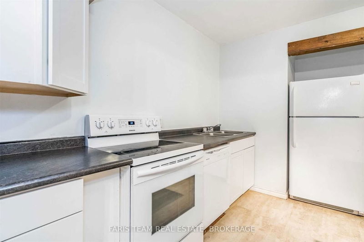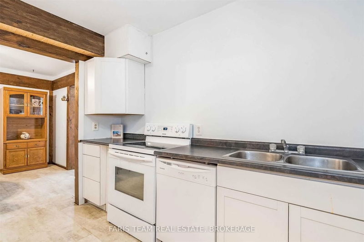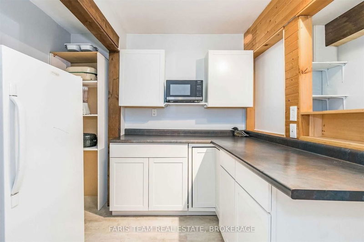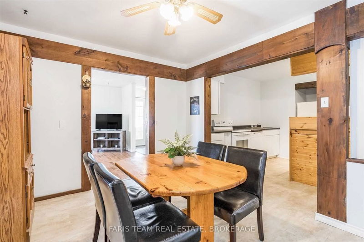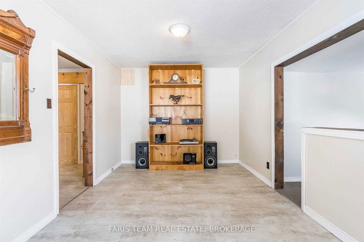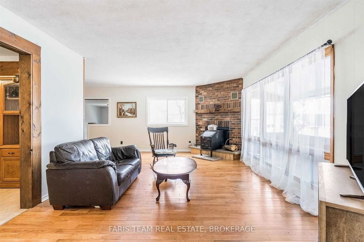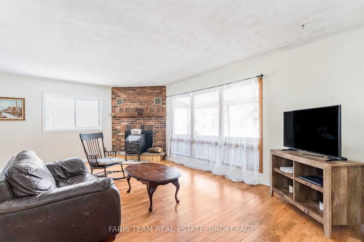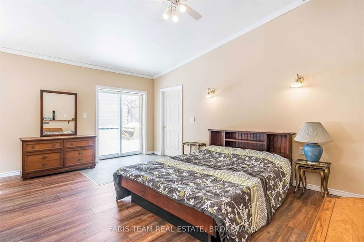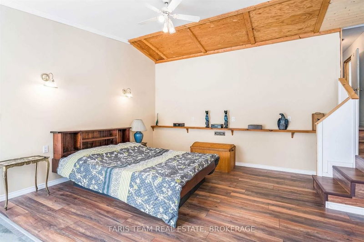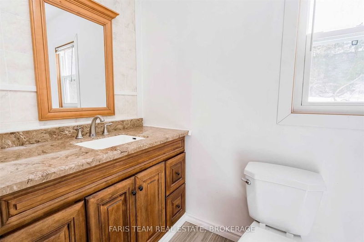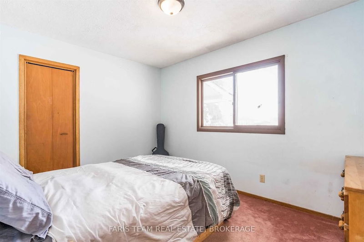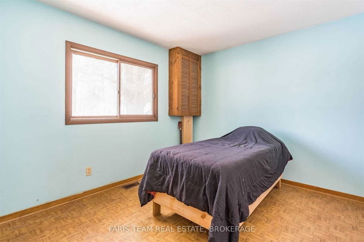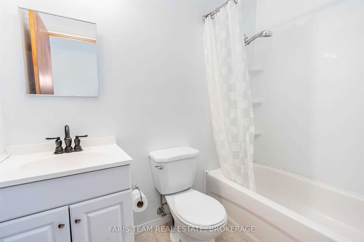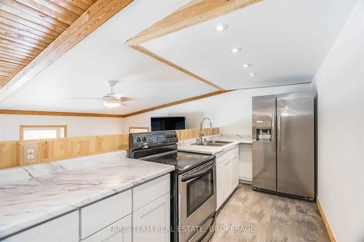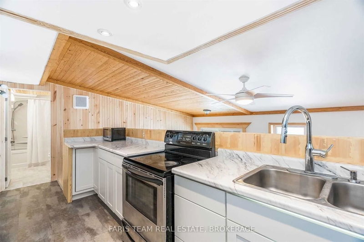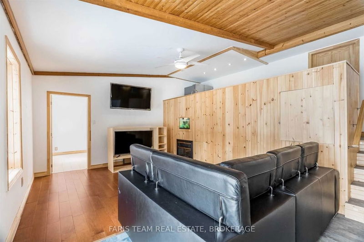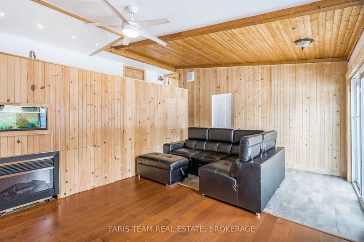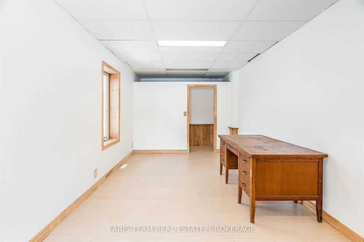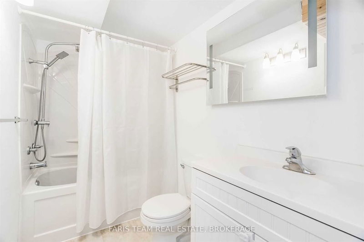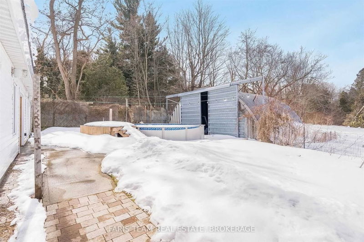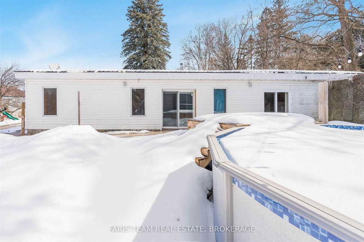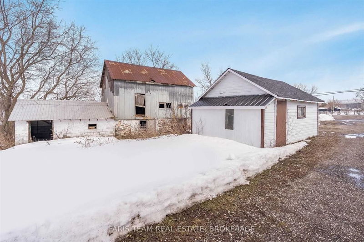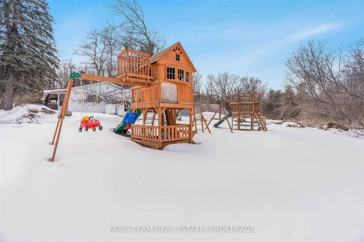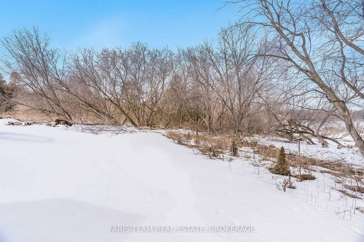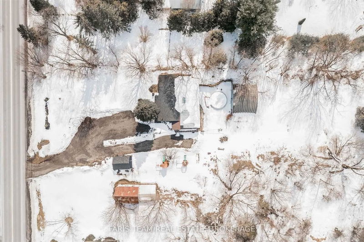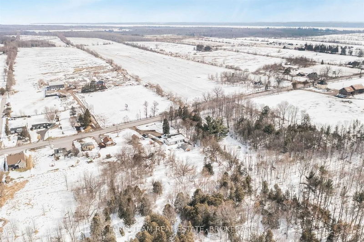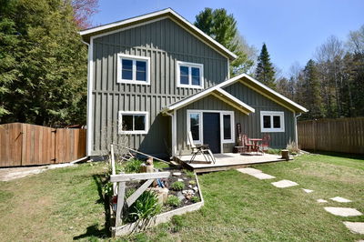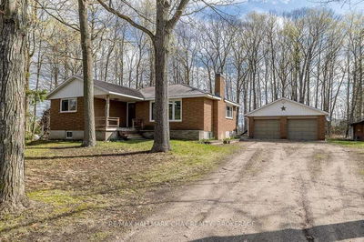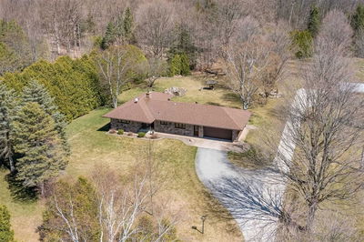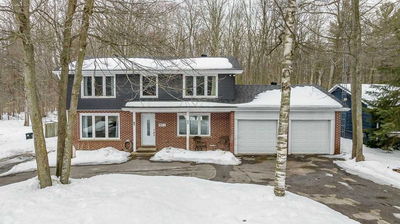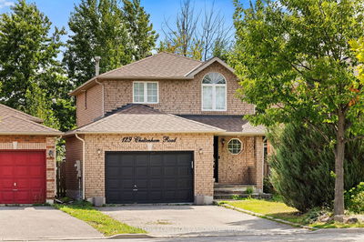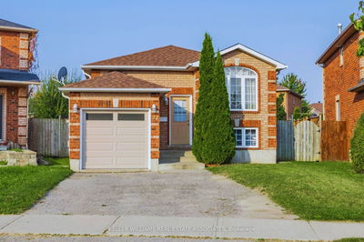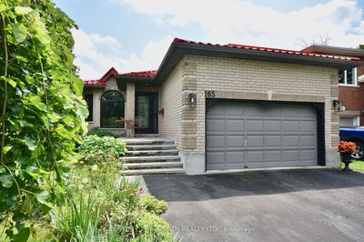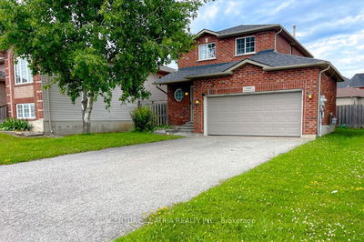Top 5 Reasons You Will Love This Home: 1) Lovely 3-Level Backsplit Nestled On 13.8 Acres Of Residential And Hardwood Area, Providing Ample Possibilities 2) Spacious Kitchen Alongside A Sunlit Living Room, Perfect For Seamless Conversation 3) Ample Finished Living Space Including A Fully Finished Lower Level Complete With A Kitchen, A Sizeable Family Room, Two Bedrooms, And A 4-Piece Bathroom, Creating In-Law Suite Potential 4) Expansive Lot Flaunting An Above-Ground Swimming Pool, A 30'X40' Quonset Hut, An 18'X45' Barn (As-Is), And A 14'X21' Detached Garage, Providing An Abundance Of Additional Storage Space 5) Nearby A Vast Selection Of Amenities, Shopping Opportunities, Georgian College, Royal Victoria Hospital, And Highway 400 Access. Age 46. Visit Our Website For More Detailed Information.
详情
- 上市时间: Thursday, March 23, 2023
- 3D看房: View Virtual Tour for 406 Penetanguishene Road
- 城市: Springwater
- 社区: Rural Springwater
- 交叉路口: Georgian Dr/Penetanguishene Rd
- 详细地址: 406 Penetanguishene Road, Springwater, L9X 1W8, Ontario, Canada
- 厨房: Eat-In Kitchen, Vinyl Floor, Pantry
- 客厅: Hardwood Floor, Window, Wood Stove
- 家庭房: Vinyl Floor, Open Concept
- 厨房: Vinyl Floor, Stainless Steel Appl
- 家庭房: Hardwood Floor, Window
- 挂盘公司: Faris Team Real Estate, Brokerage - Disclaimer: The information contained in this listing has not been verified by Faris Team Real Estate, Brokerage and should be verified by the buyer.

