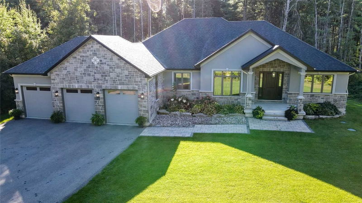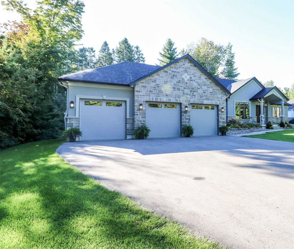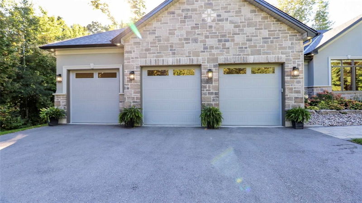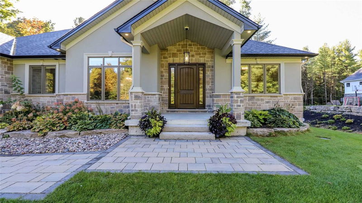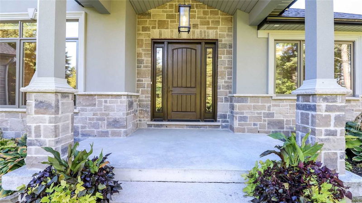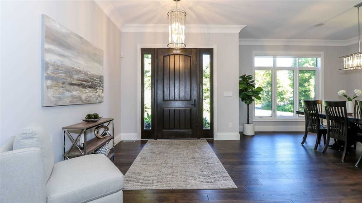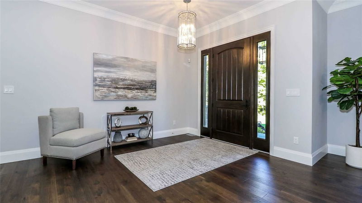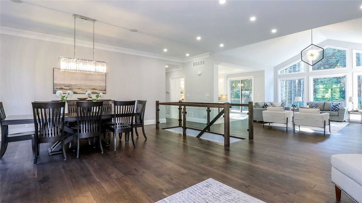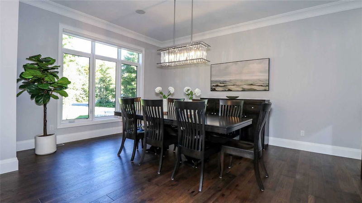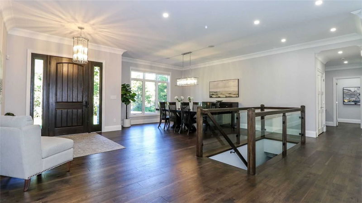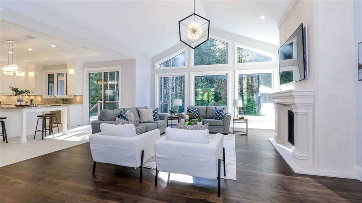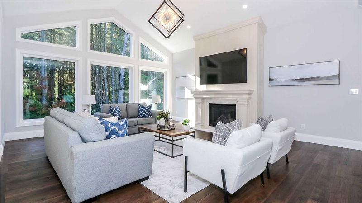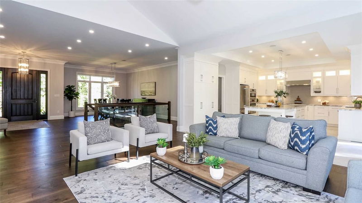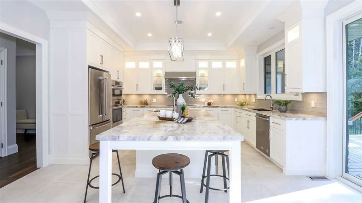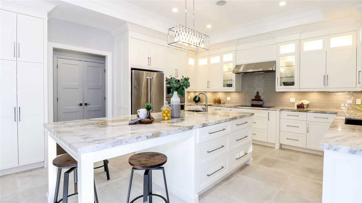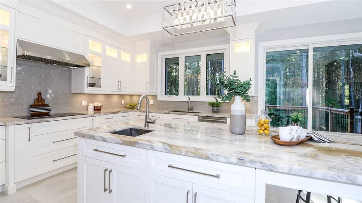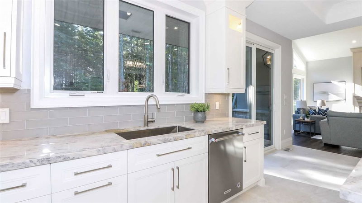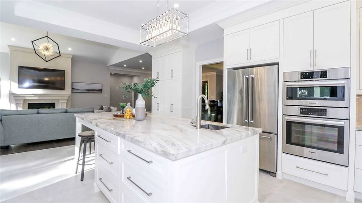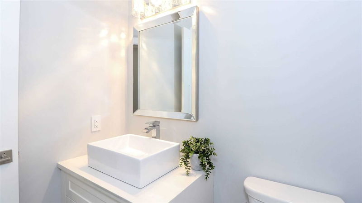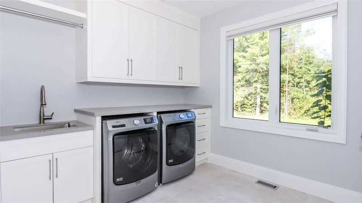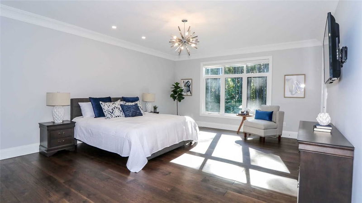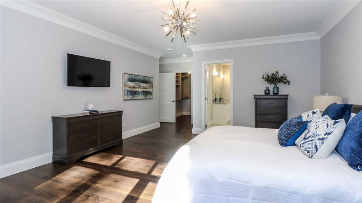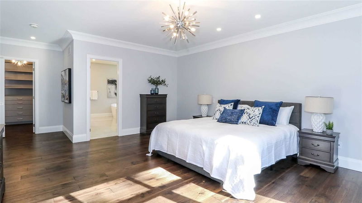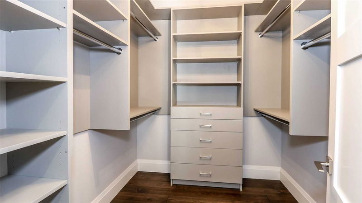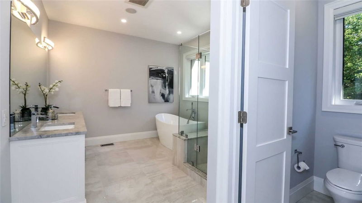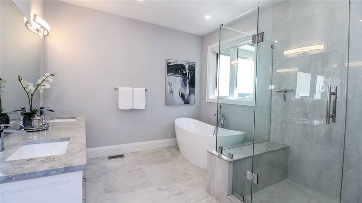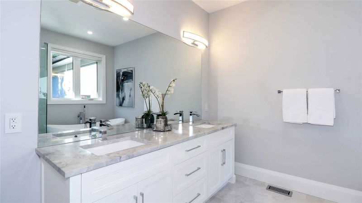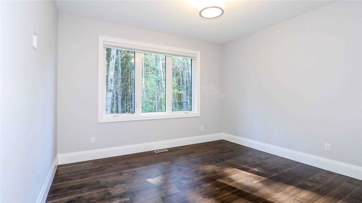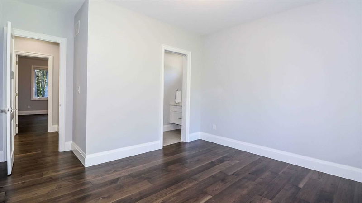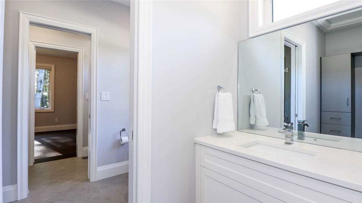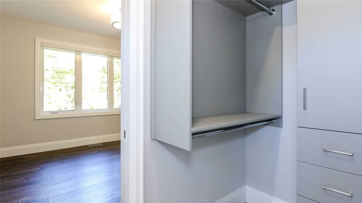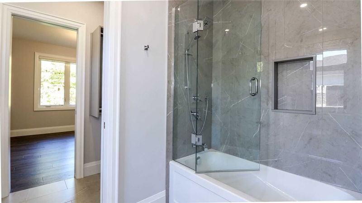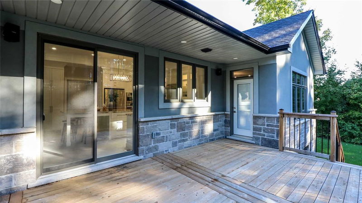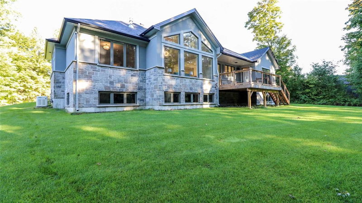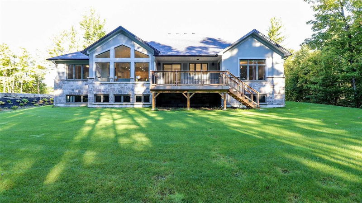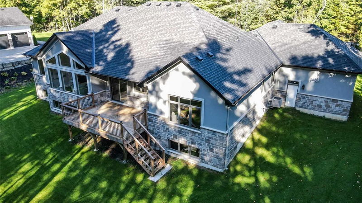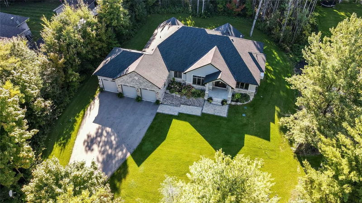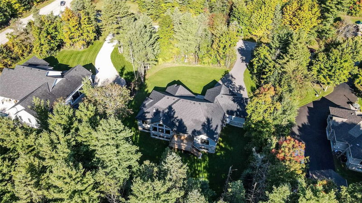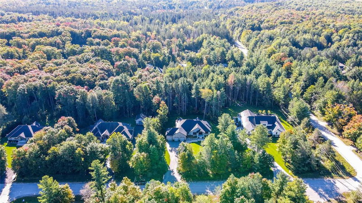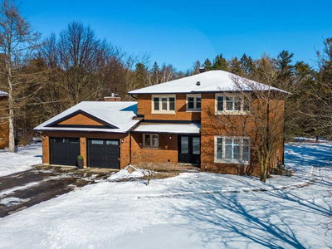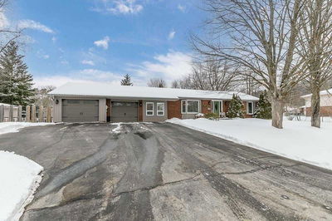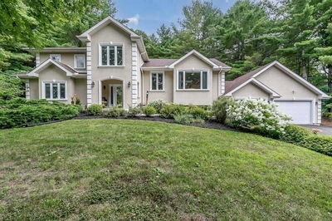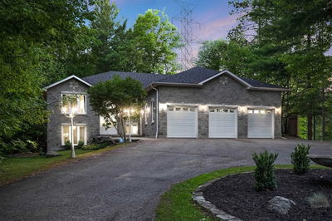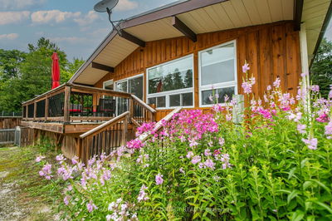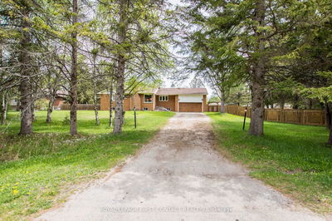Custom 2822 Sqft 3 Bedroom & 3 Bathroom Bungalow On 1.2 Acre Mature Treed Lot In Prestigious Midhurst Neighbourhood. Many Upgrades (See Feature Sheet). Custom Kitchen W/ Dual Ovens, Induction Cooktop, Dual Sinks, Quartzite Counters, Massive Island & Glass Backsplash. Great Rm With Fireplace, Vaulted Ceilings & Floor To Ceiling Windows. Primary Br With W/O To Deck, En-Suite W/ Custom Shower & Soaker Tub. 2 Additional Bedrooms Share A 5 Pc Jack & Jill Bathroom & Walk Through Closets. Custom Cabinetry & Upgraded Lighting Throughout. Carpet-Free With Porcelain Tile And Engineered Hardwood Floors. Full Open Concept With Formal Dining Room, Mud Room & Separate Powder Room. No Power, No Problem. There Is An Automatic Generac Generator To Keep Everything Running During Outages. 3-Car, Over-Height Garage W/ Inside Entries To Unspoiled Basement & Mudroom. Parking For 10+ On Paved Driveway. Min From Shopping, Skiing, Golf & Hwy 400. 15 Min To Barrie.
详情
- 上市时间: Tuesday, March 21, 2023
- 3D看房: View Virtual Tour for 3 Gallagher Crescent
- 城市: Springwater
- 社区: Midhurst
- 详细地址: 3 Gallagher Crescent, Springwater, L9X 0K1, Ontario, Canada
- 家庭房: Fireplace, Window Flr To Ceil, Vaulted Ceiling
- 厨房: B/I Appliances, Eat-In Kitchen, Stone Counter
- 挂盘公司: Sutton Group Incentive Realty Inc., Brokerage - Disclaimer: The information contained in this listing has not been verified by Sutton Group Incentive Realty Inc., Brokerage and should be verified by the buyer.

