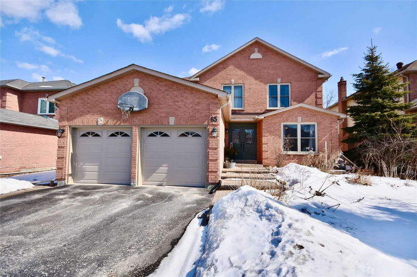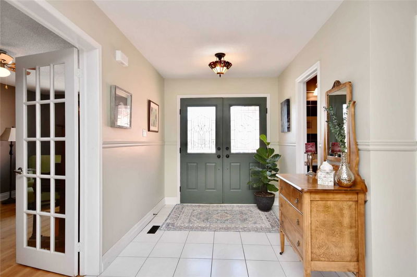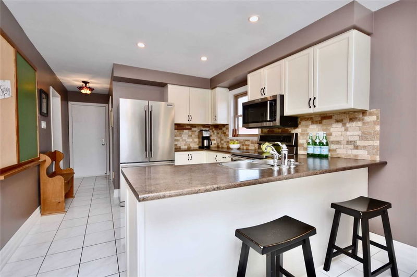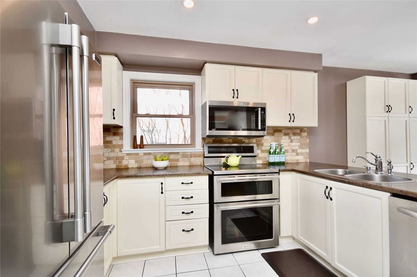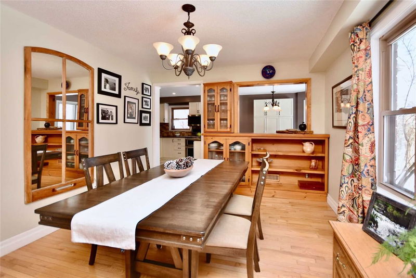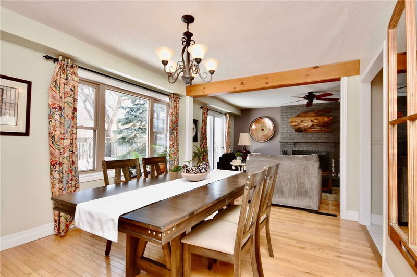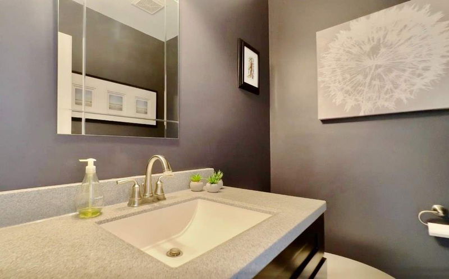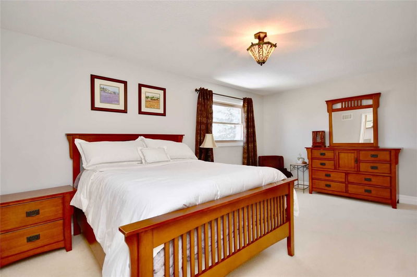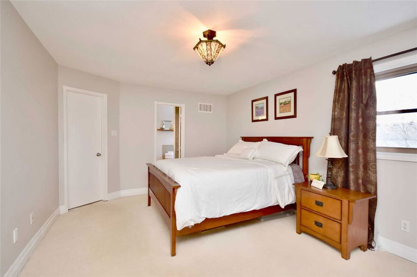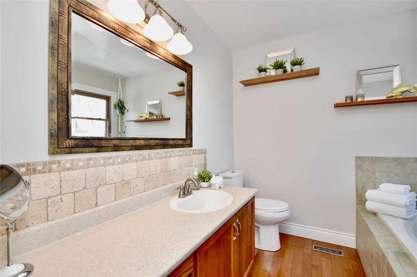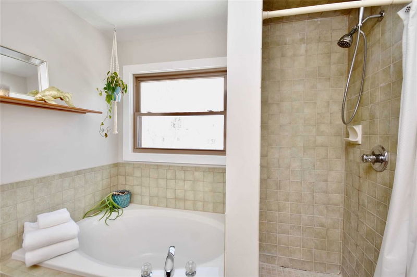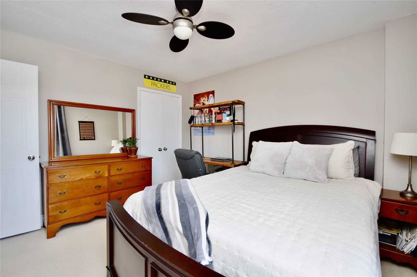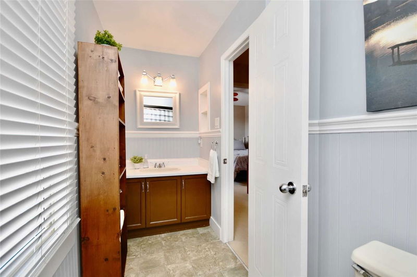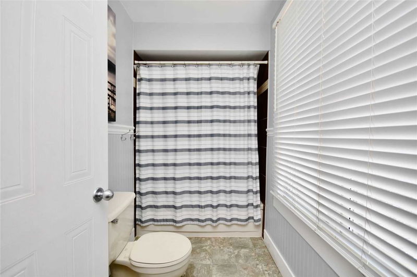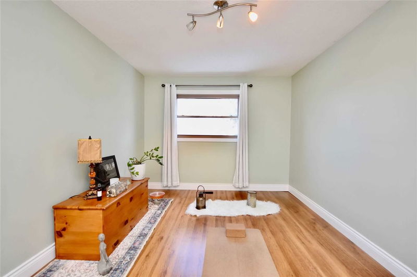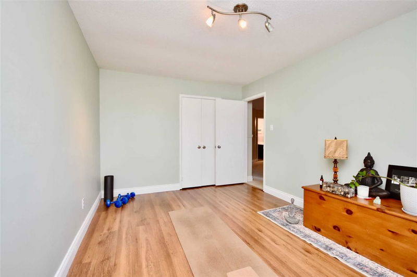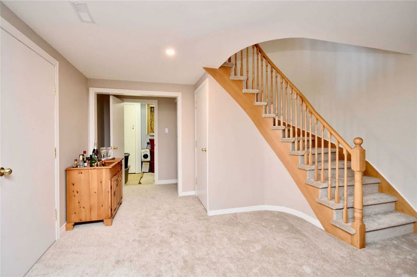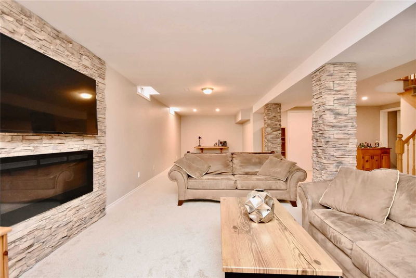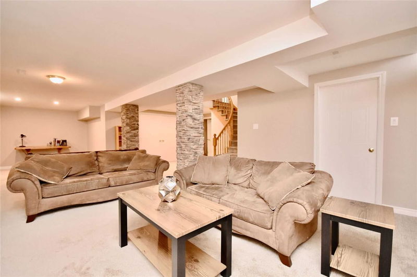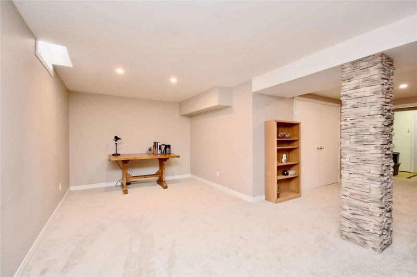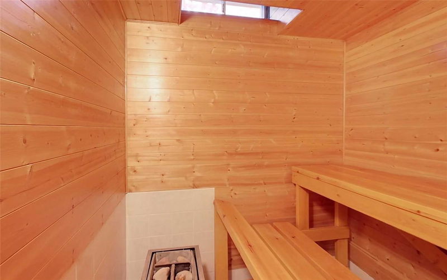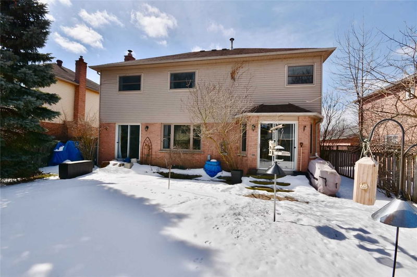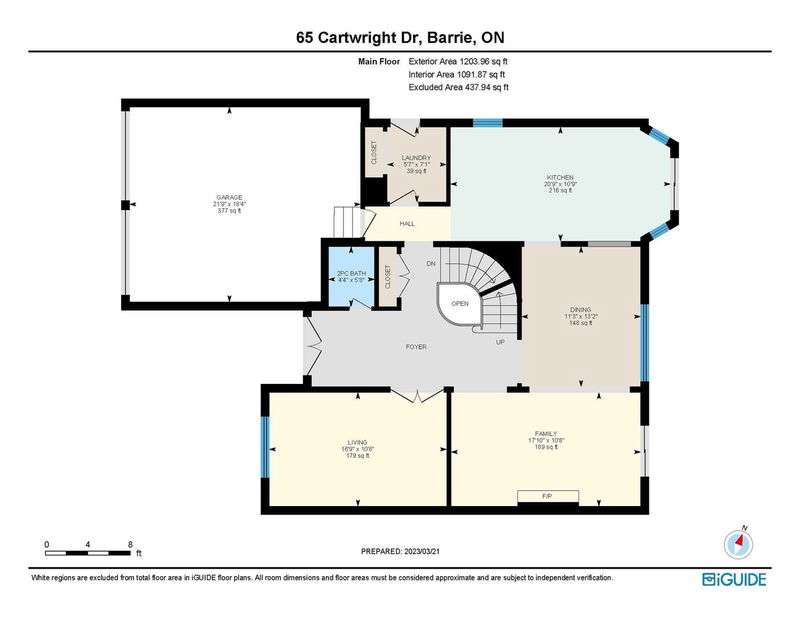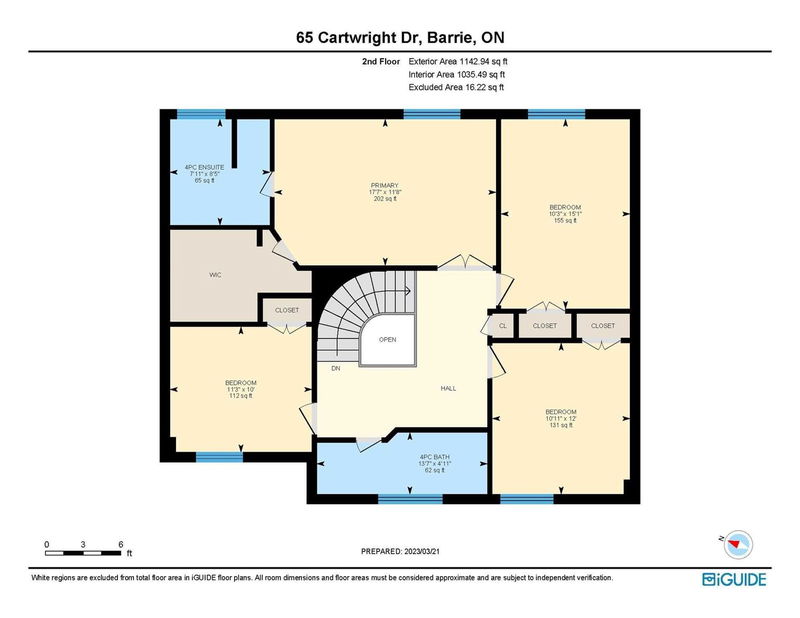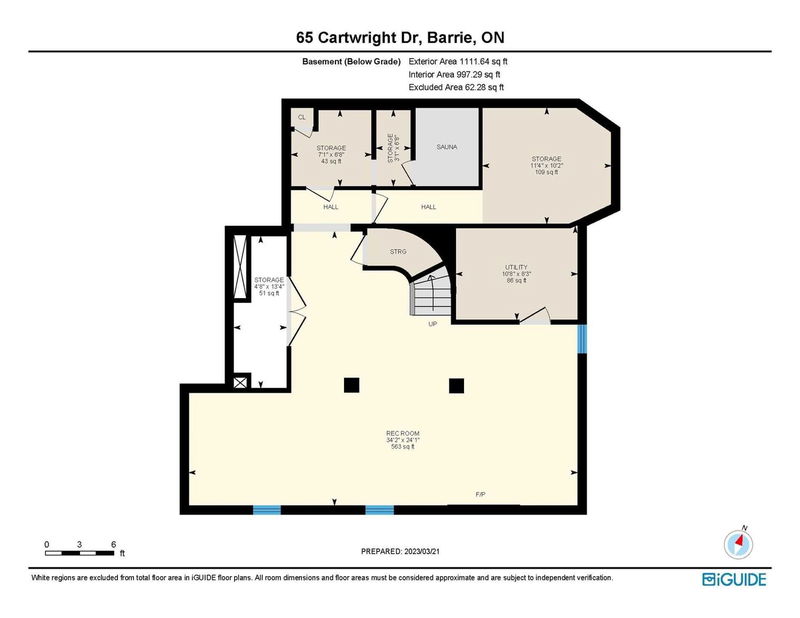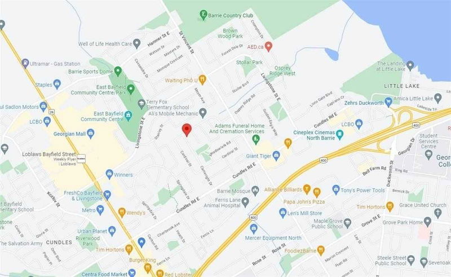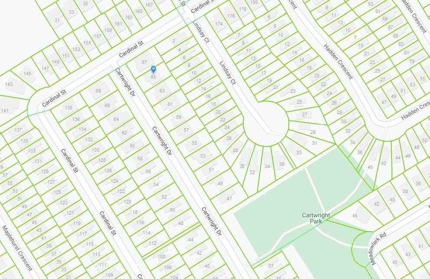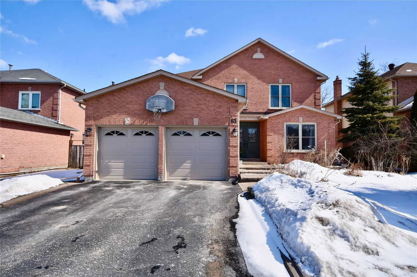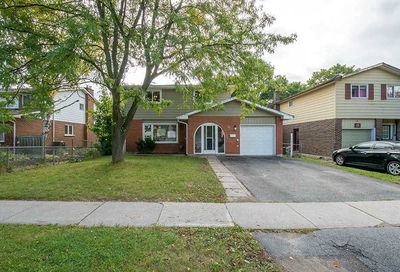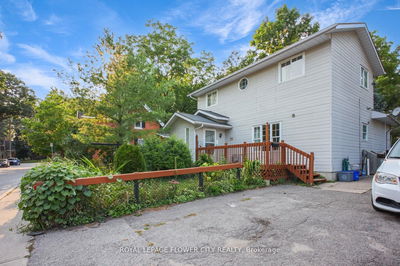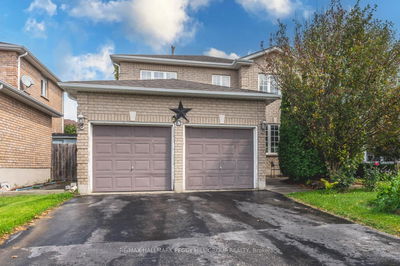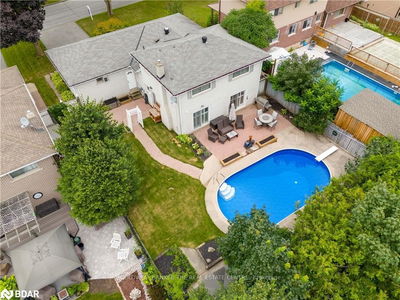Sold Firm Waiting For Deposit. Welcome To 65 Cartwright! This Perfect Family Home Boasts Over 3,000 Sqft Of Living Space, And Is In A Great Family-Friendly Neighborhood, Steps To Cartwright Park And Schools! The Lg Foyer Welcomes You Into The Spacious Main Floor. Ft An Updated Pwdr Rm, Laundry/Mud Rm With Inside Entry To Grg & Sd Entrance, A Large Den (Mn Flr Bdrm),Lg Eat-In Kitchen With Ample Cabinetry That Opens To Dining Rm And Family Room With Cozy Wood Fireplace! Upstairs Features A Great Primary Bdrm With A Walk-In Closet And 4-Piece Ens W Soaker Tub, 3 More Great Sized Bedrooms And Another 4-Pc Bath! Lwr Lvl Provides Tons Of Additional Living Space To Relax With A Massive Family Room W Fp & Sauna! Rough In For Shower, New Plush Carpet Throughout The Lower Level. You Will Also Find Plenty Of Storage And A Cold Room! Stunning Landscaping! The Fenced Backyard Is Great For Entertaining W A W/O From Kitchen.This Desirable N Barrie Location Is Quiet, But Still Close To Everything!
详情
- 上市时间: Tuesday, March 21, 2023
- 3D看房: View Virtual Tour for 65 Cartwright Drive
- 城市: Barrie
- 社区: Cundles East
- 交叉路口: Cundles Road To Cartwright
- 详细地址: 65 Cartwright Drive, Barrie, L4M 6G2, Ontario, Canada
- 厨房: Eat-In Kitchen, Ceramic Floor, W/O To Patio
- 家庭房: Fireplace, Hardwood Floor, Open Concept
- 客厅: French Doors, Hardwood Floor, Large Window
- 挂盘公司: Century 21 B.J. Roth Realty Ltd., Brokerage - Disclaimer: The information contained in this listing has not been verified by Century 21 B.J. Roth Realty Ltd., Brokerage and should be verified by the buyer.

