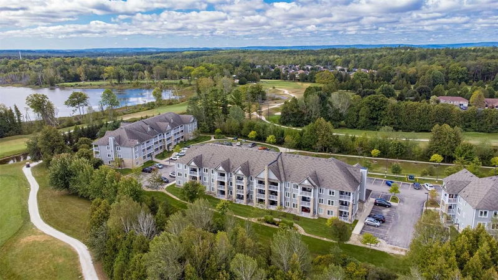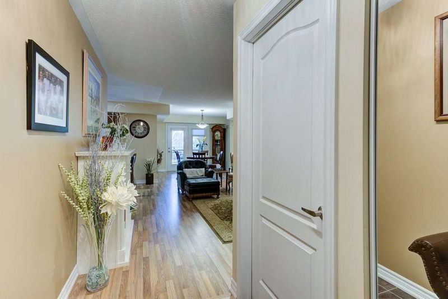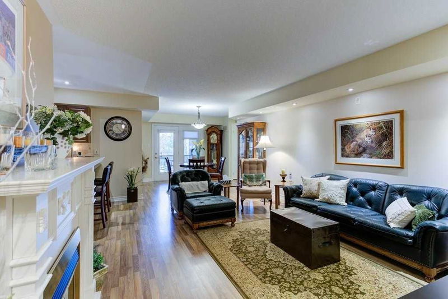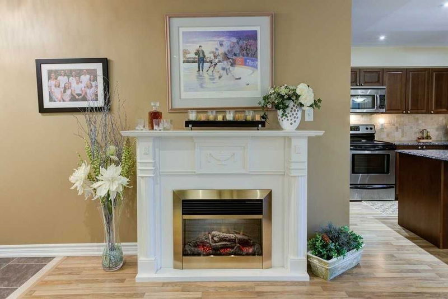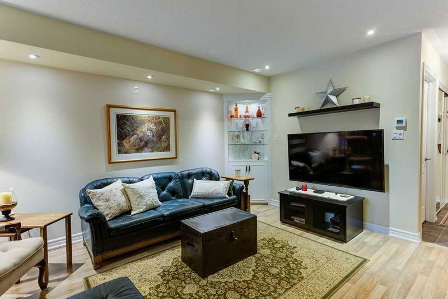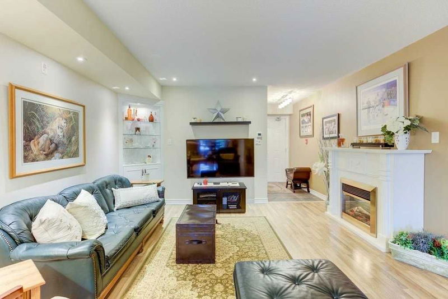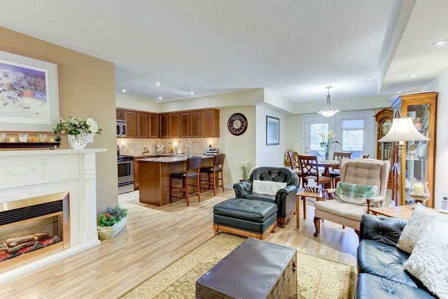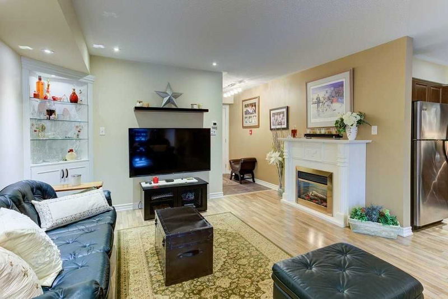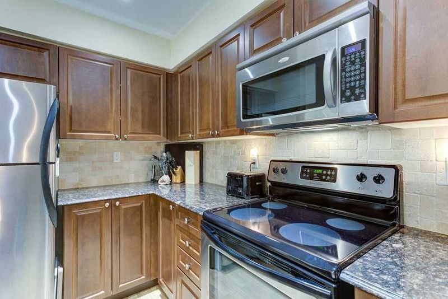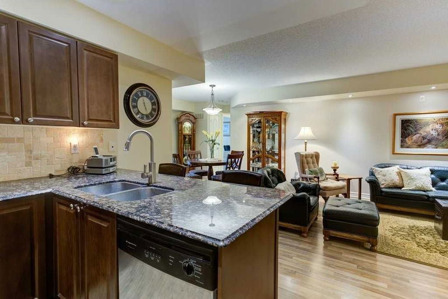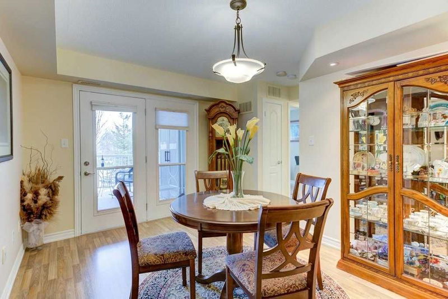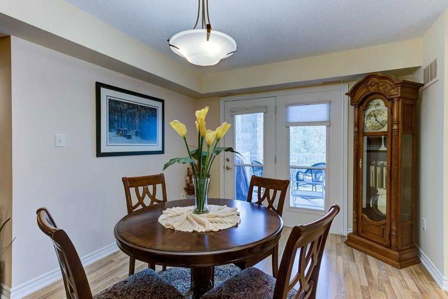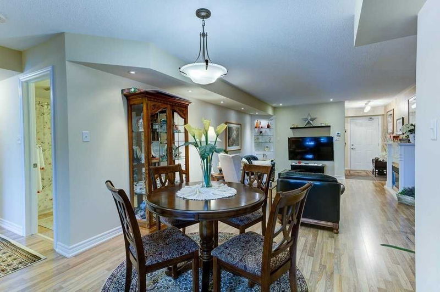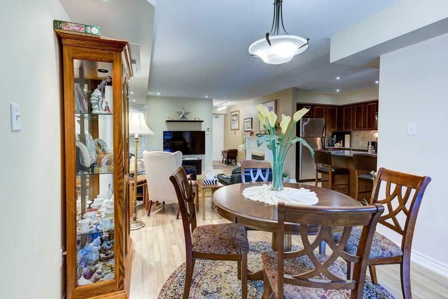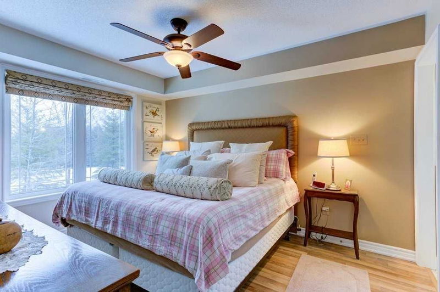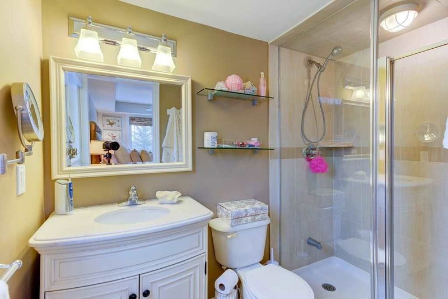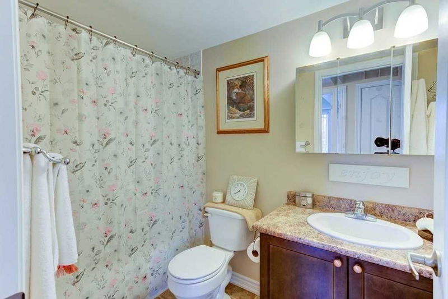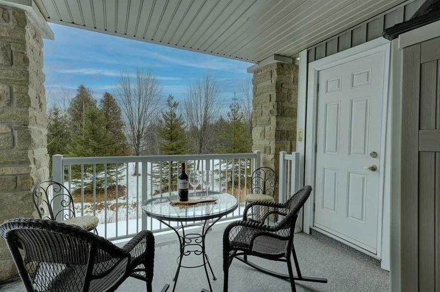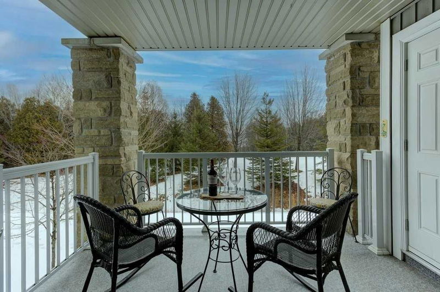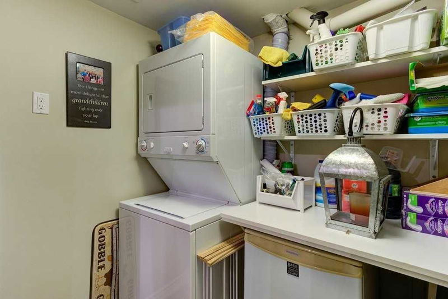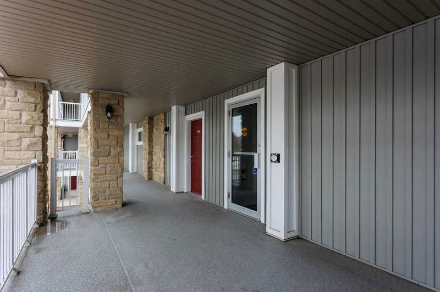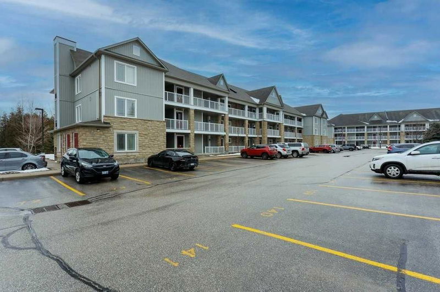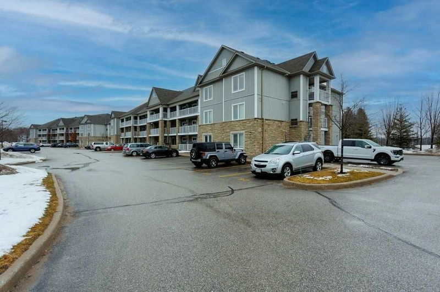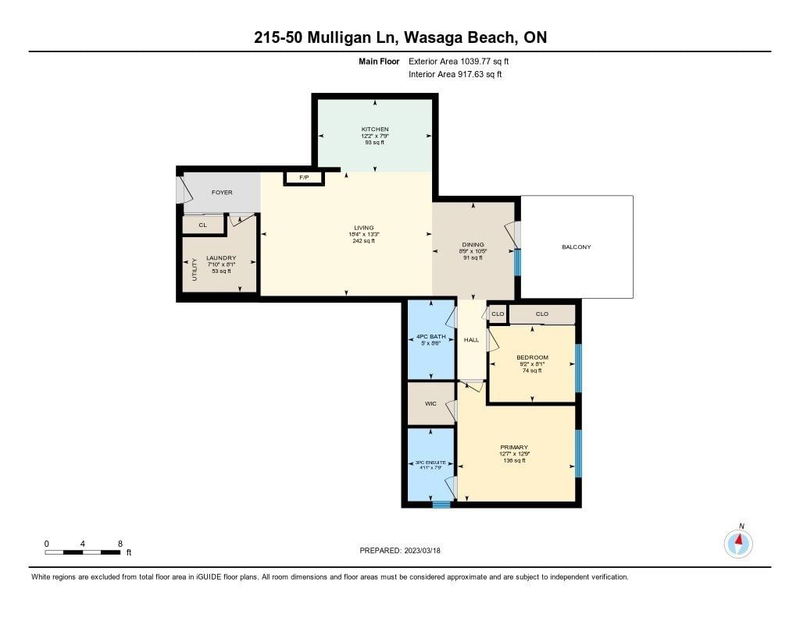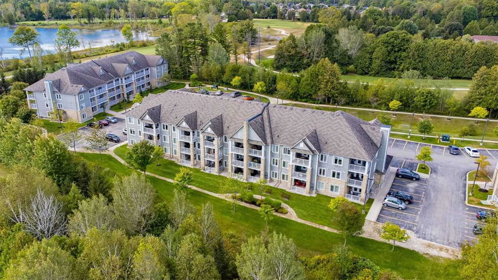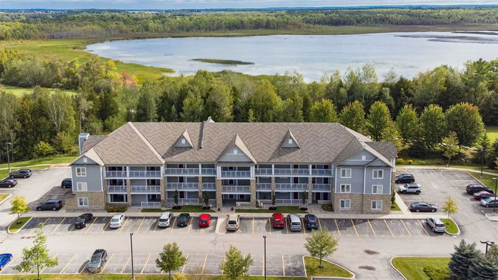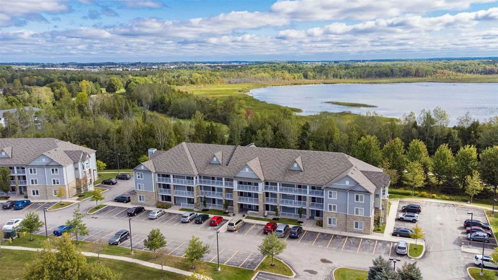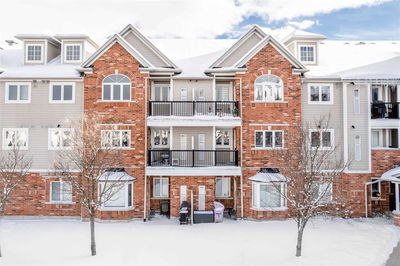Situated Within The Idyllic Golf Course Community Of Marlwood Estates. Located On The Second Floor With Easy Access Via Elevator, This Near-Corner Unit Features An Open Concept Floor Plan That Includes A Dining Area And Living Room. Your Kitchen Has Plenty Of Cupboard Space, Granite Counters, And Includes All Stainless Steel Appliances. The Primary Bedroom Can Accommodate A King Size Bed And Is One Of Few Units In The Complex With A Walk-In Closet And Window In The Ensuite Bathroom. The Second Bedroom Is Being Used As An Office And P/T Bedroom But Can Easily Fit A Proper Double Bed With Nightstand. Once You Open The Garden Doors To Your Covered Balcony, You Will Get A Taste Of The Green Space That Surrounds You: Marl Lake In The Distance, Trees As Far As The Eyes Can See, A Dedicated Path To Walk Your Furry Friend, And A Friendly, Safe Neighbourhood With No Through Traffic. You Are Just A 5-Minute Drive To Walmart, Foodland, Restaurants, Beach Area 1, And More. Pop By For A Visit!
详情
- 上市时间: Monday, March 20, 2023
- 3D看房: View Virtual Tour for 215-50 Mulligan Lane
- 城市: Wasaga Beach
- 社区: Wasaga Beach
- 详细地址: 215-50 Mulligan Lane, Wasaga Beach, L9Z 0C5, Ontario, Canada
- 厨房: Tile Floor, Granite Counter
- 客厅: Laminate, W/O To Terrace
- 挂盘公司: Right At Home Realty, Brokerage - Disclaimer: The information contained in this listing has not been verified by Right At Home Realty, Brokerage and should be verified by the buyer.

