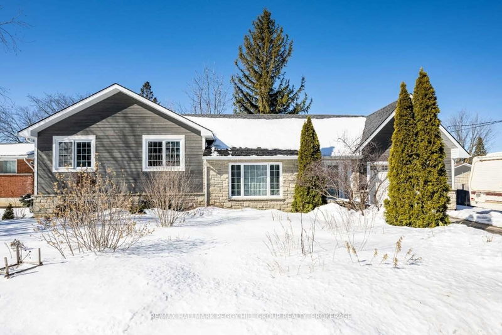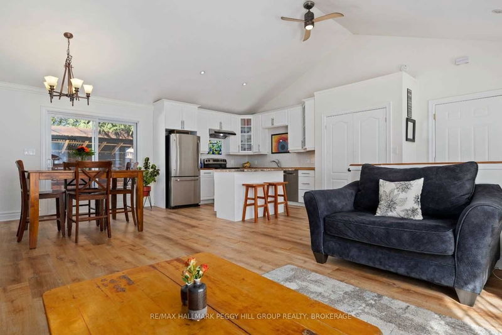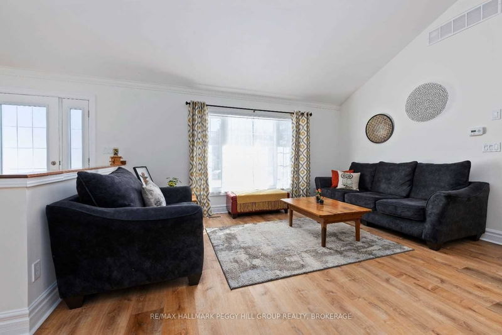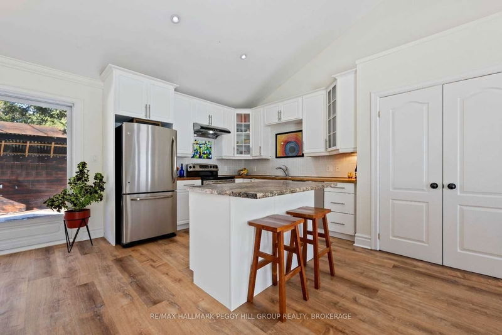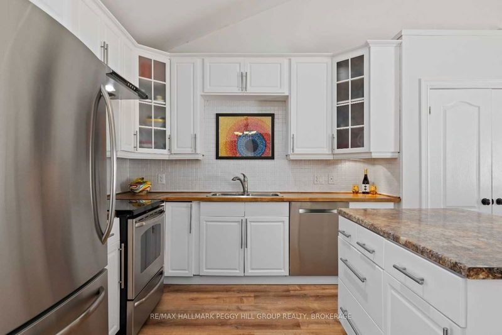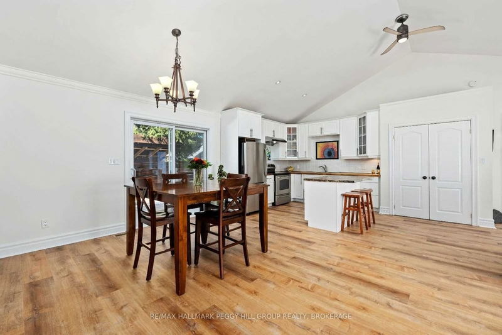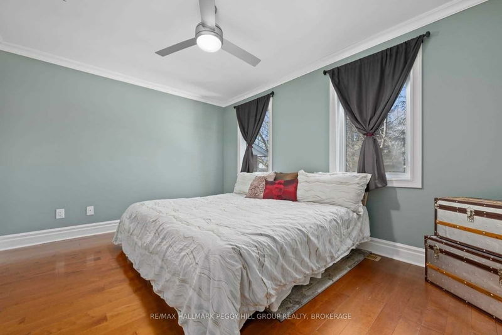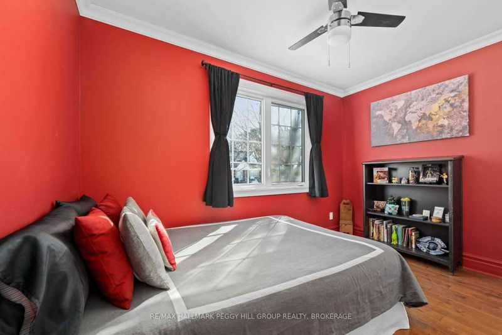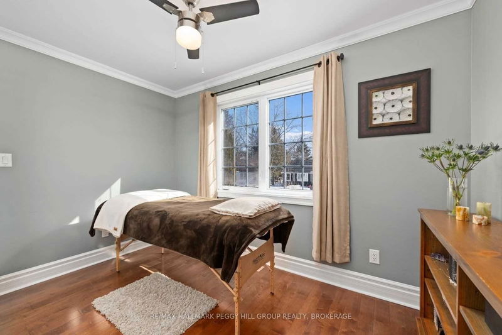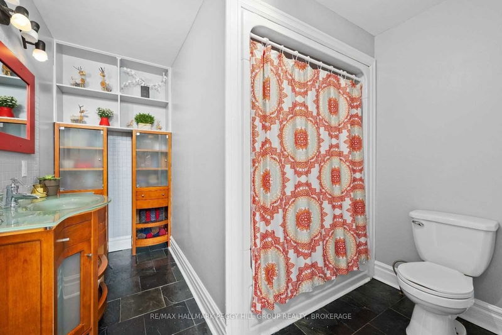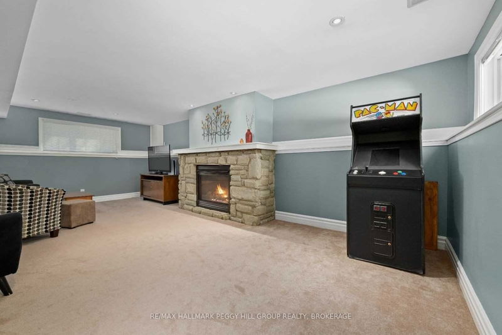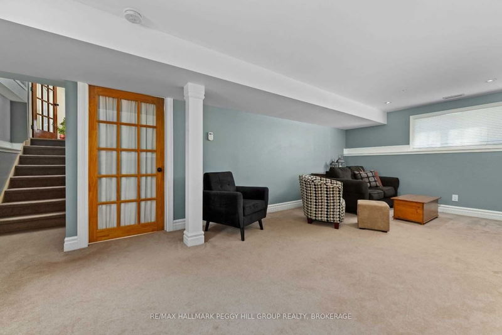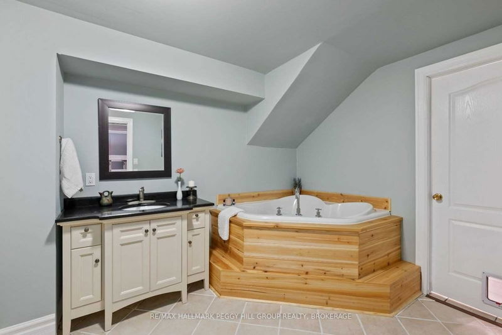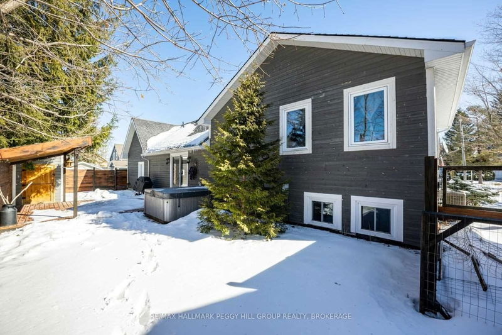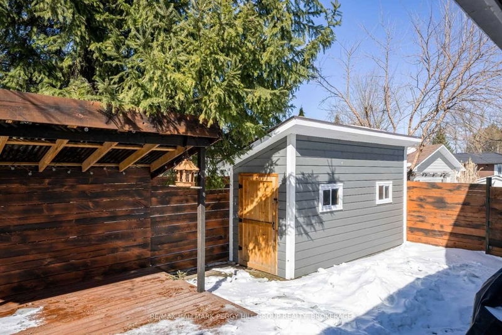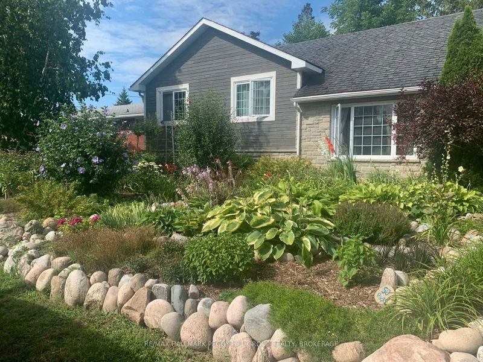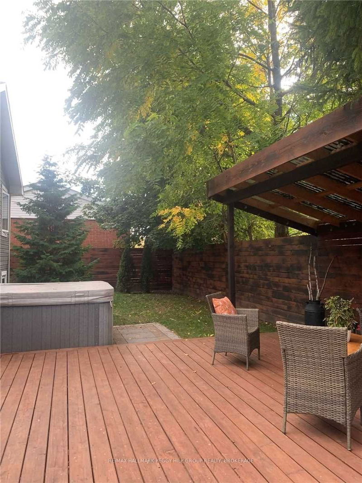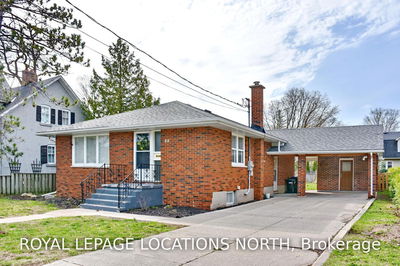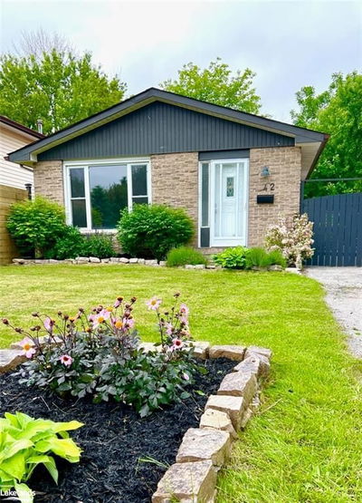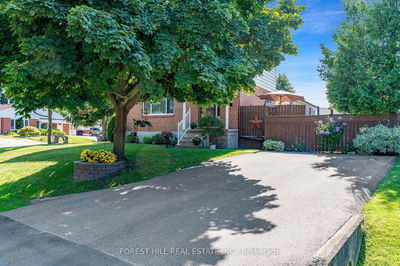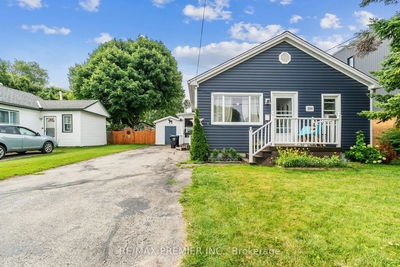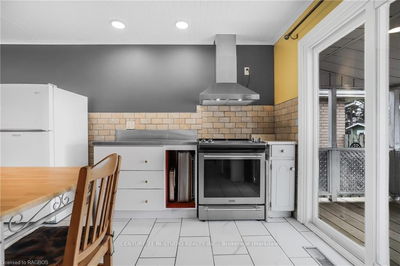Beautiful Turn-Key Home Found In Collingwood! Admirable Multi-Level Split Home Situated In A Nature-Bound Community Along The Southern Shores Of Georgian Bay! Close To Hiking, Golf, Pretty River Valley Provincial Park, & Blue Mountain Ski Resort. Local Eateries, Shops, A Hospital, & Collingwood Harbour Are Nearby, While Schools & Central Park Arena Are Within Walking Distance. Stone & Wood Exterior W/Newer Front Landscaping & An Attached 1-Car Garage. Fully Fenced Backyard W/Excellent Privacy, A Deck W/Gazebo, A Shed, Hot Tub, & Stunning Landscaping. Open-Concept Interior W/Vaulted Ceilings, Large Windows, & Pot Lighting. Main Level W/Fresh Coat Of Paint. Sunlit Living Room & Beautiful Dining Room W/Walk-Out To The Backyard. The Kitchen Hosts S/S Appliances, White Cabinetry, & A Modern Backsplash. The 2nd Floor Features The Primary Suite, 2 Additional Beds, & A 4-Pc Bath. Finished Basement W/Bright Family Room, Gas Fp & A 3-Pc Bath W/Spa-Like Soaker Tub.
详情
- 上市时间: Saturday, March 18, 2023
- 3D看房: View Virtual Tour for 472 Birch Street
- 城市: Collingwood
- 社区: Collingwood
- 交叉路口: County Rd 32/Hurontario/Birch
- 详细地址: 472 Birch Street, Collingwood, L9Y 2W9, Ontario, Canada
- 厨房: Main
- 客厅: Main
- 家庭房: Lower
- 挂盘公司: Re/Max Hallmark Peggy Hill Group Realty, Brokerage - Disclaimer: The information contained in this listing has not been verified by Re/Max Hallmark Peggy Hill Group Realty, Brokerage and should be verified by the buyer.

