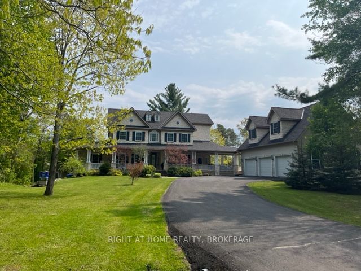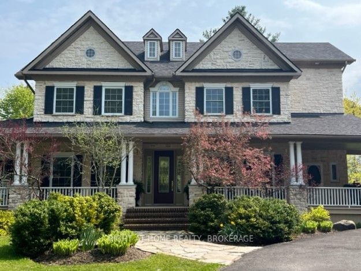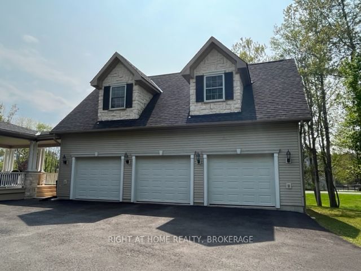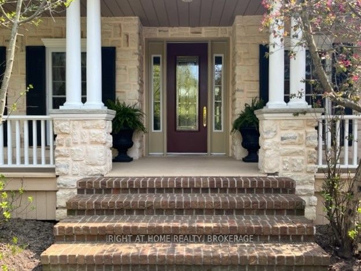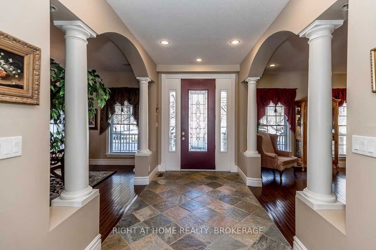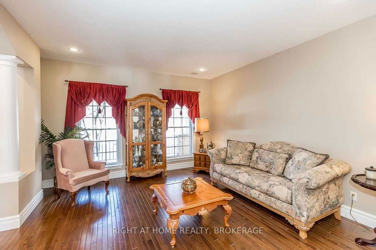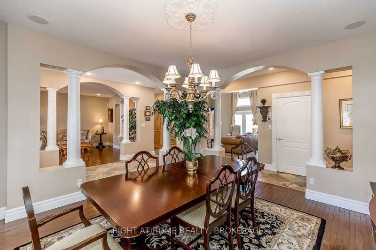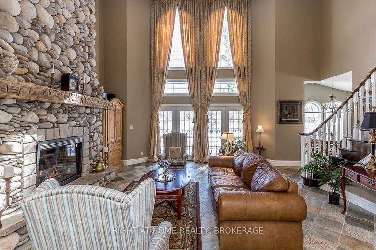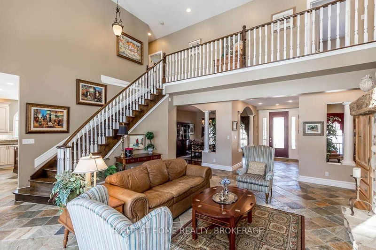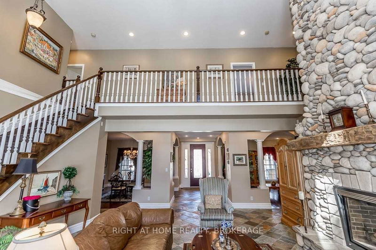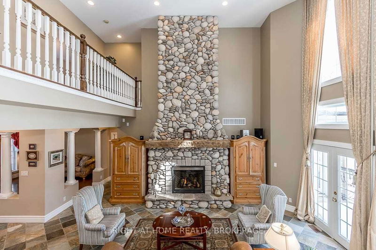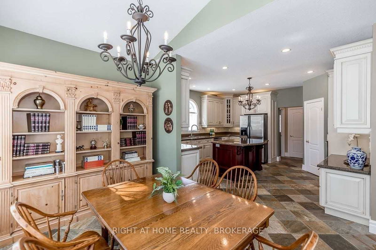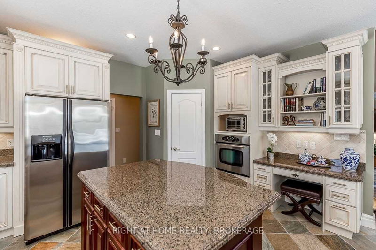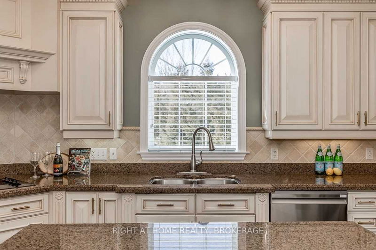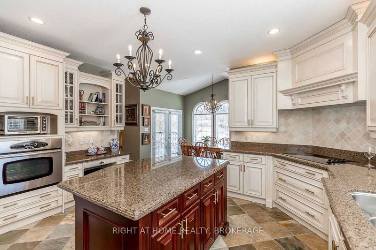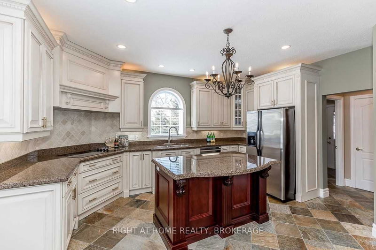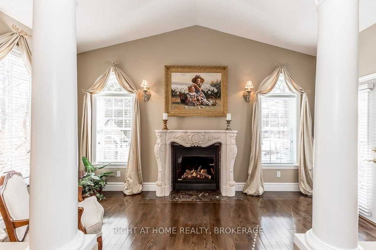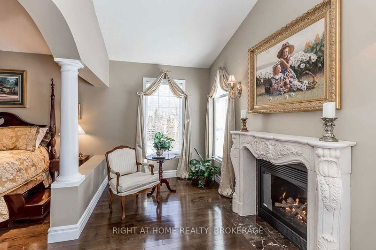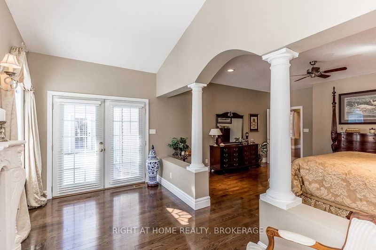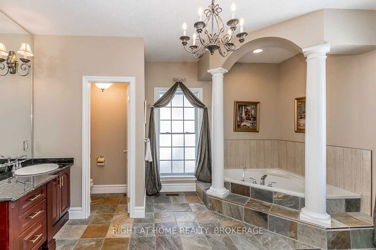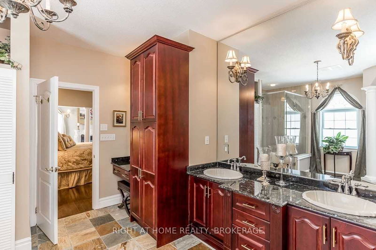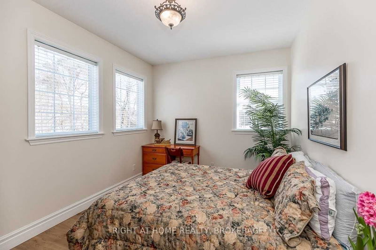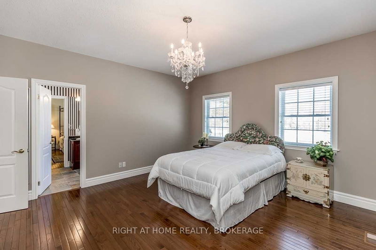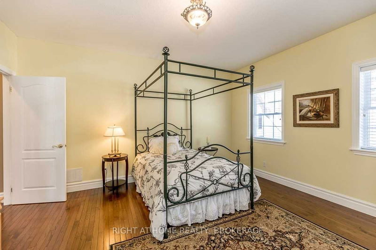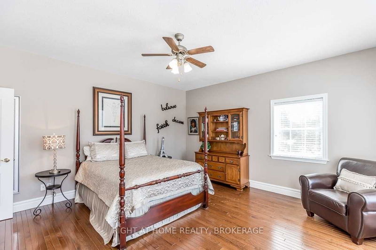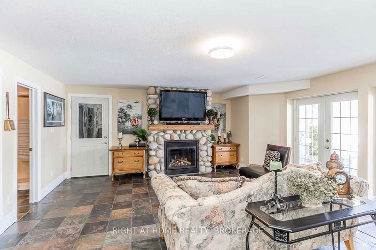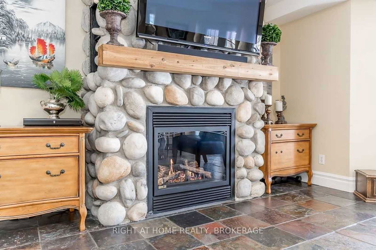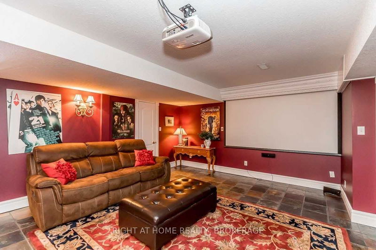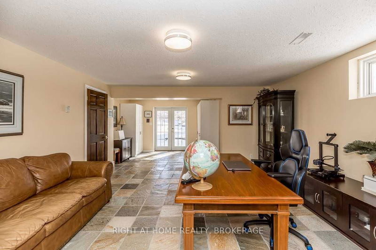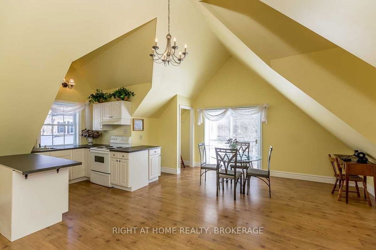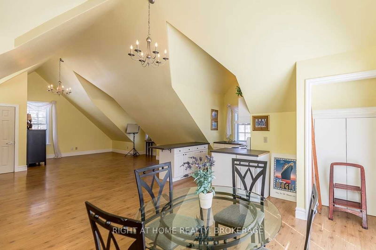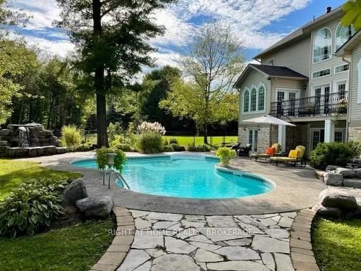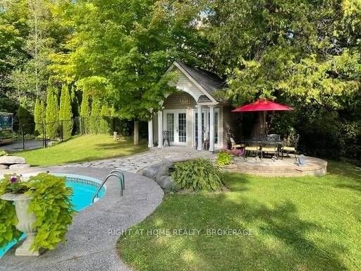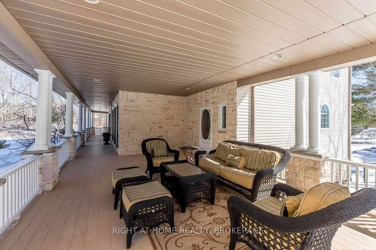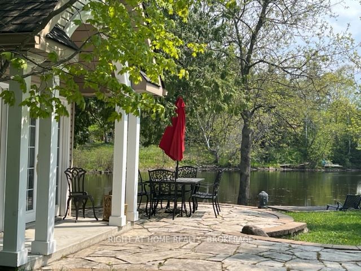This Gorgeous Custom Built Family Home Is Located In A Quiet Cul-De-Sac In Marchmont. Set On A Beautiful 2 Acre Lot With Inground Saltwater Pool & Backing Onto The North River. The Interior Features Quality Finishes And Attention To Detail Including A Soaring 20Ft Ceiling In The Great Room, Floor-To-Ceiling Stone Fireplace, Hardwood/Tile Floors, Granite Countertops & Walk-In Pantry In The Kitchen & More. The Main Floor Primary Bedroom Offers A Spacious 5Pce Ensuite, Walk-In Closet, Sitting Area With Fireplace And Walk-Out To The Balcony. On The Second Floor, Four Good Sized Bedrooms Provide Plenty Of Room For Family Members And Guests. A Separate Suite Above The Detached Garage Offers Even More Space For Guests Or Potential In-Law Capability. The Lower Level Includes Inside Entry From The Attached Garage, Media Room, Large Office Space Ideal For A Home Based Business And Family Room With A Walk-Out To The Pool. Just Minutes To Orillia & Approximately 90Mins To Downtown Toronto.
详情
- 上市时间: Friday, March 10, 2023
- 3D看房: View Virtual Tour for 1975 Lewis Lane
- 城市: Severn
- 社区: Marchmont
- 交叉路口: Wainman/Providence/Lewis Ln
- 详细地址: 1975 Lewis Lane, Severn, L3V 0V6, Ontario, Canada
- 厨房: Eat-In Kitchen, Granite Counter, Pantry
- 客厅: Hardwood Floor, Window
- 家庭房: W/O To Pool, Fireplace, French Doors
- 挂盘公司: Right At Home Realty, Brokerage - Disclaimer: The information contained in this listing has not been verified by Right At Home Realty, Brokerage and should be verified by the buyer.

