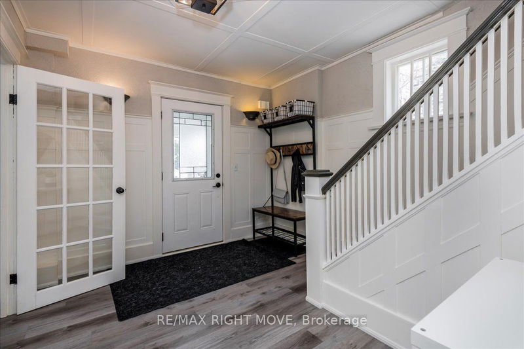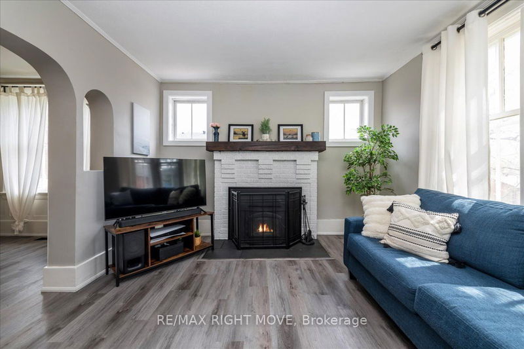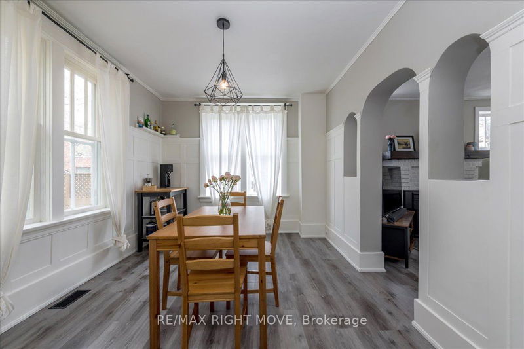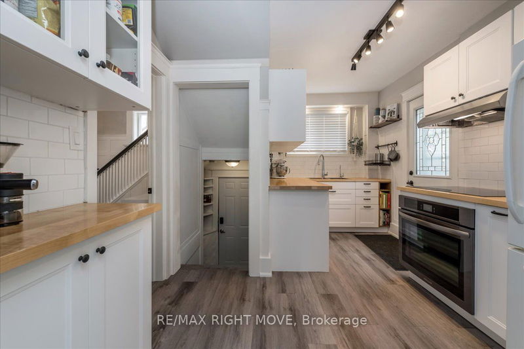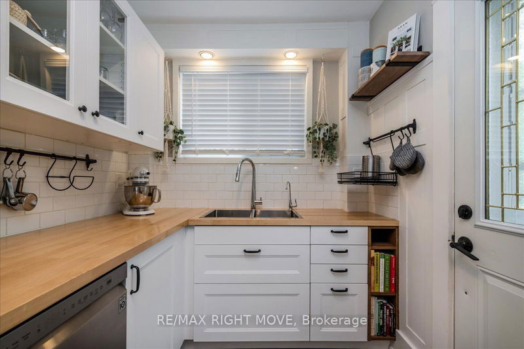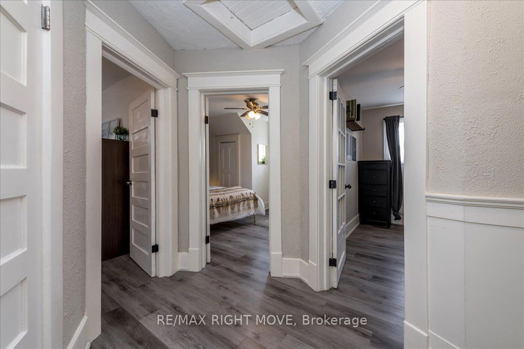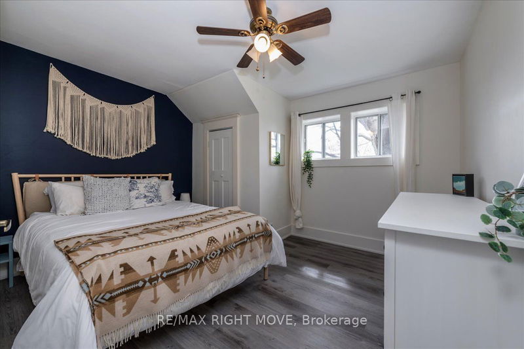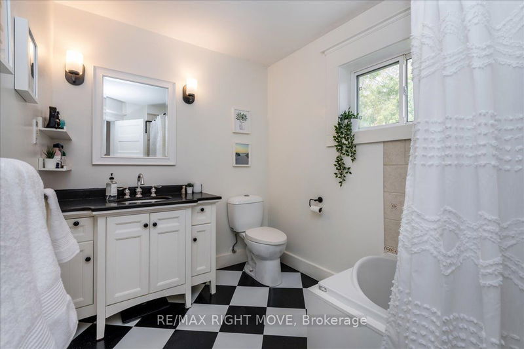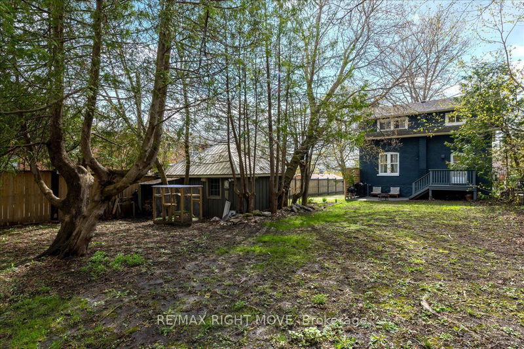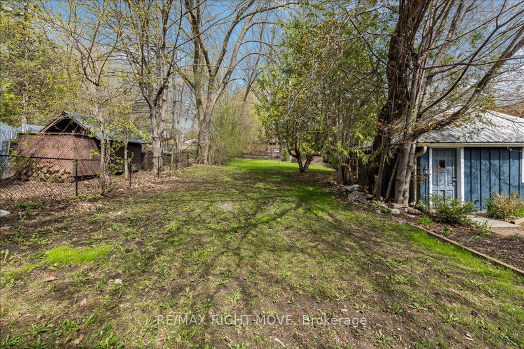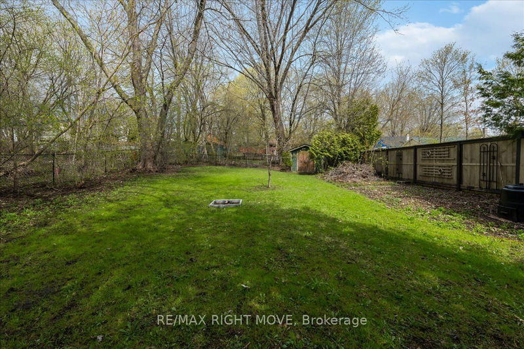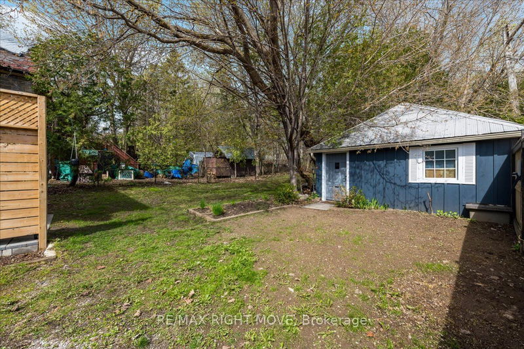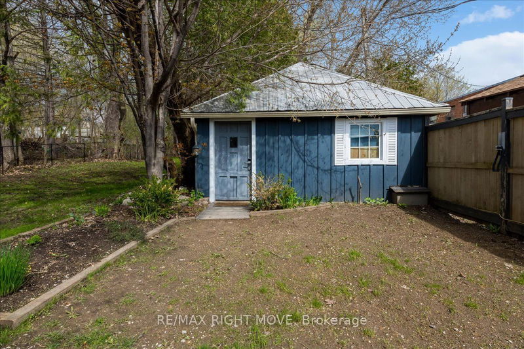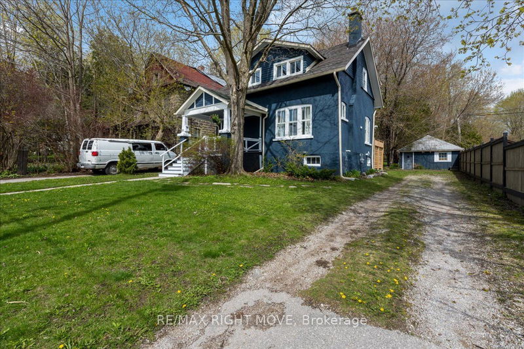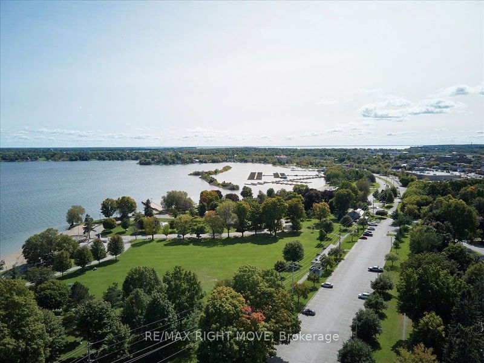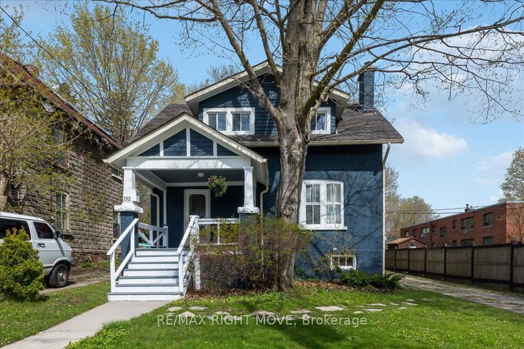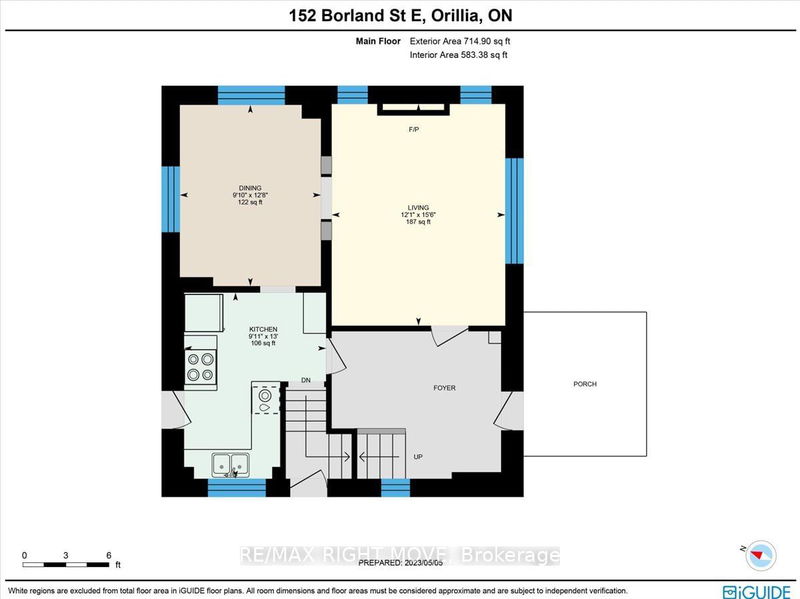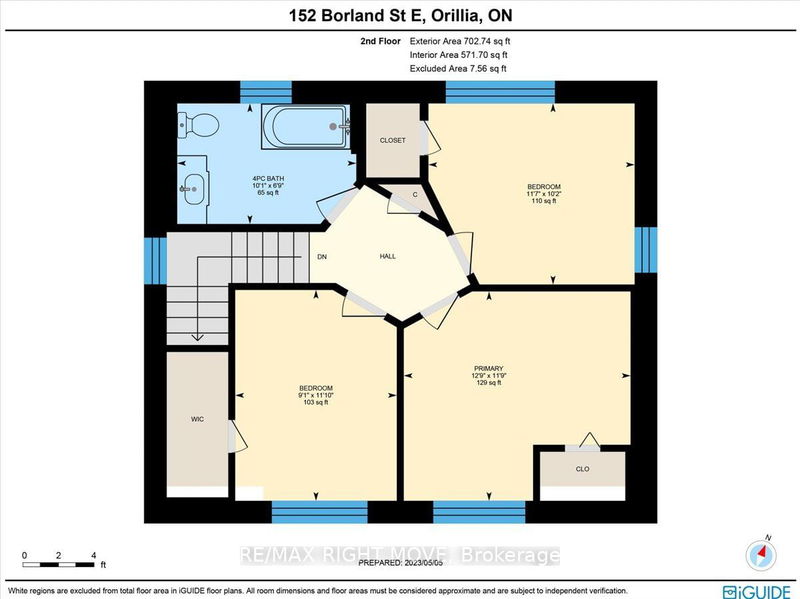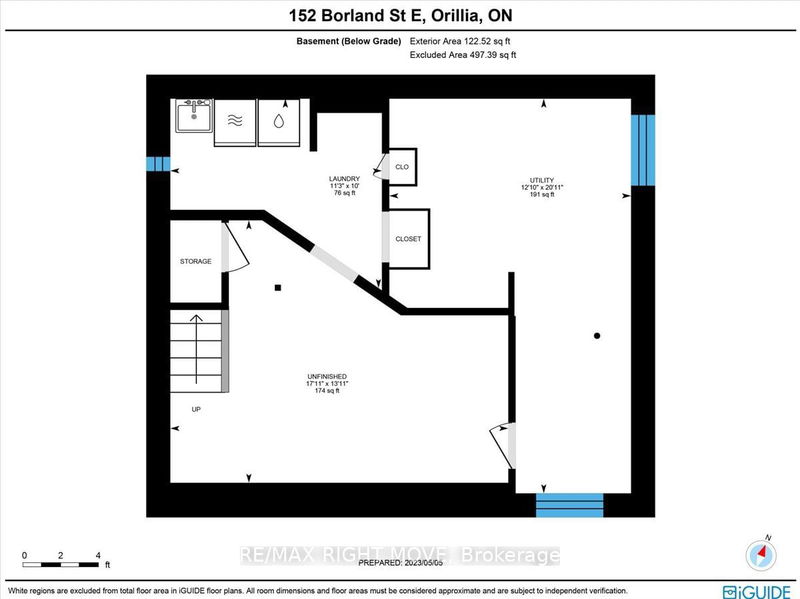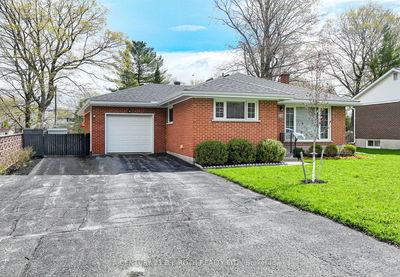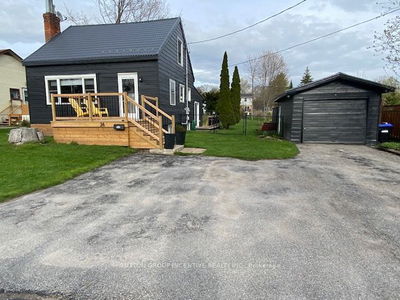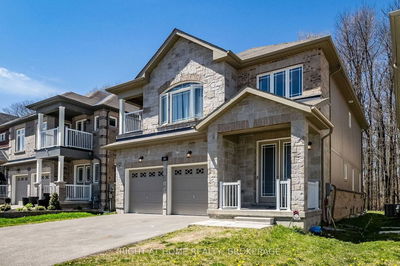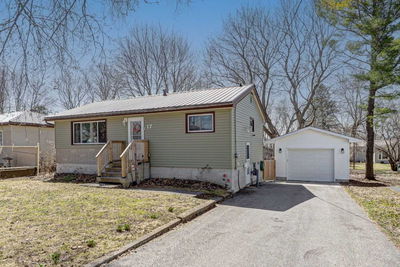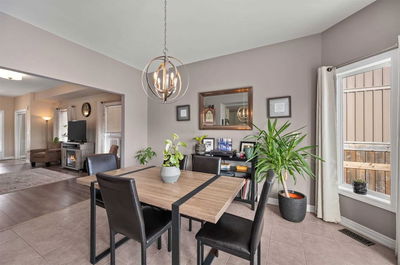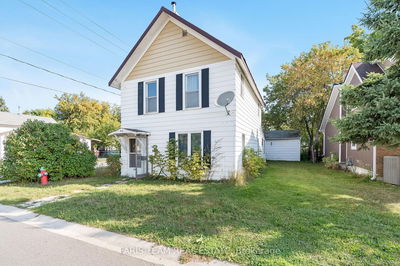Discover The Charm Of Orillia's North Ward With This 3-Bedroom, 1-Bathroom Home. Upon Entering, You'll Immediately Notice The Stunning Coffered Ceiling And Updated Floors Throughout. The Living Room Is Bright With A Wood-Burning Brick Fireplace, Repurposed Wood Mantle, And Corbel Arch Adding Character And Charm To The Space. The Connected Dining Room Is Flooded With Natural Light And Boasts Coffered Walls, Modern Light Fixture, And A Bar Corner, Creating An Inviting Atmosphere That's Perfect For Entertaining. The Kitchen Has Been Completely Renovated To A Contemporary Design With Butcher Block Countertops, New Appliances, Cupboards, Fixtures, And A Walkout To The Back Porch. Upstairs The Three Bedrooms Offer Plenty Of Closet Space Perfect For Storage. The Main Bathroom Features A Soaker Tub And Checkered Floor Tiles Adding A Modern Touch. Outside, The Backyard Has Mature Foliage, A Private Seating Area Is Partially Fenced And Provides A Safe And Enjoyable Space.
详情
- 上市时间: Friday, May 05, 2023
- 3D看房: View Virtual Tour for 152 Borland Street E
- 城市: Orillia
- 社区: Orillia
- 详细地址: 152 Borland Street E, Orillia, L3V 2B9, Ontario, Canada
- 厨房: Main
- 客厅: Main
- 挂盘公司: Re/Max Right Move - Disclaimer: The information contained in this listing has not been verified by Re/Max Right Move and should be verified by the buyer.




