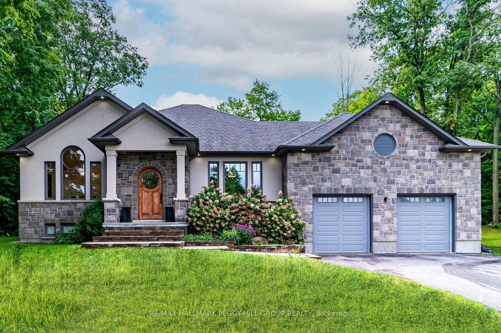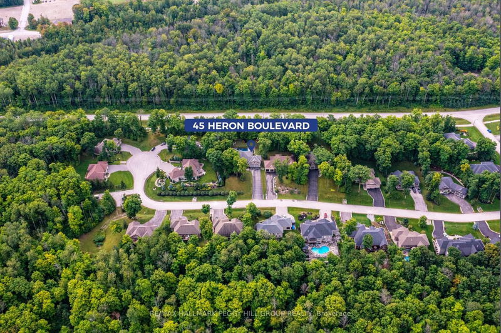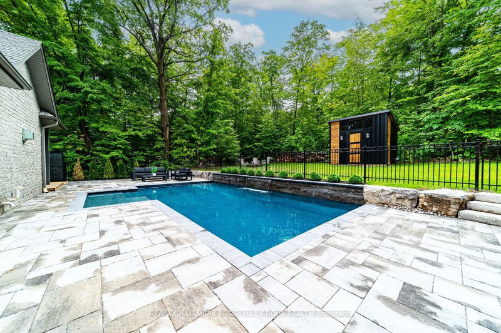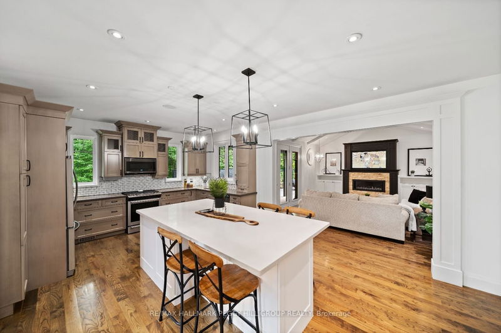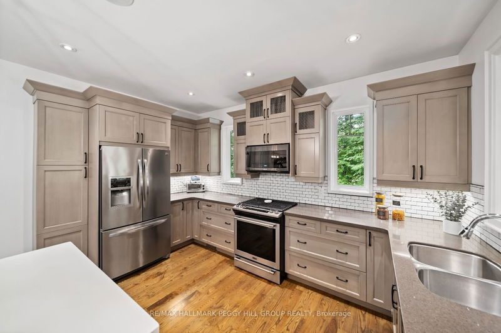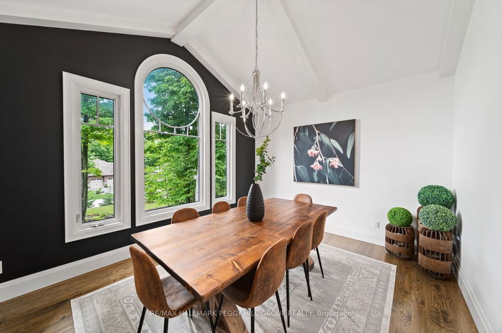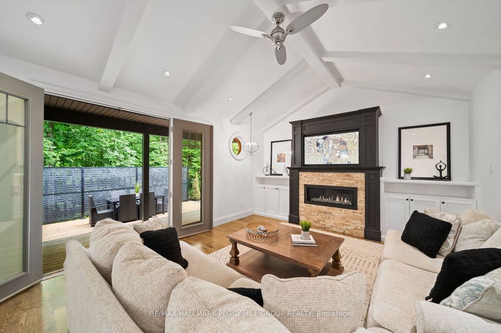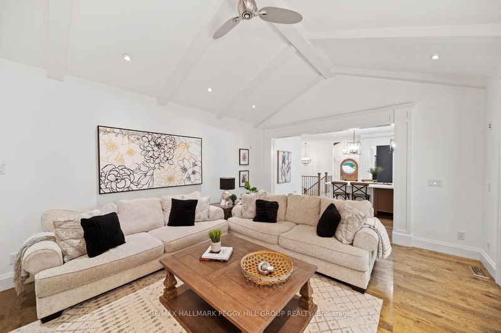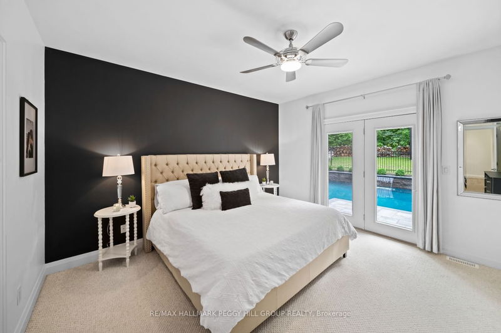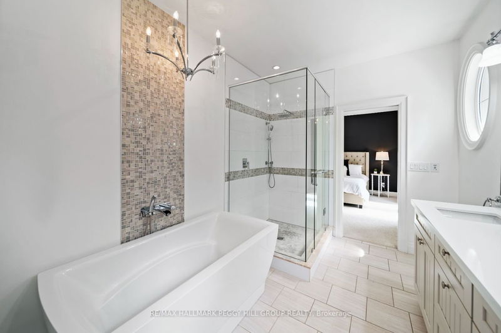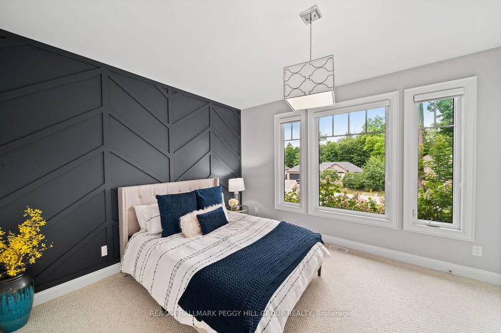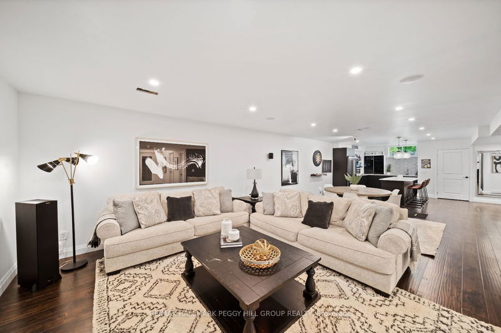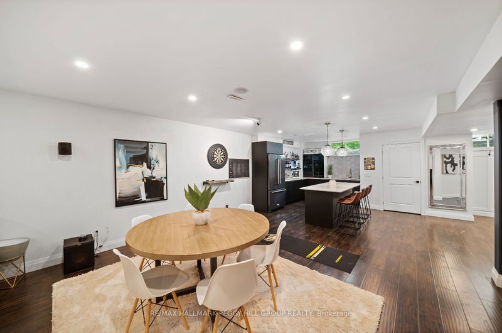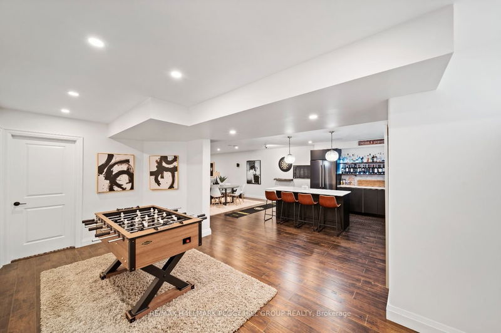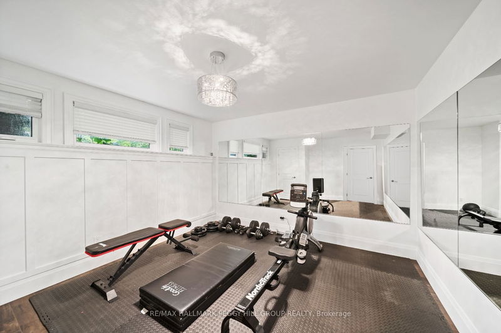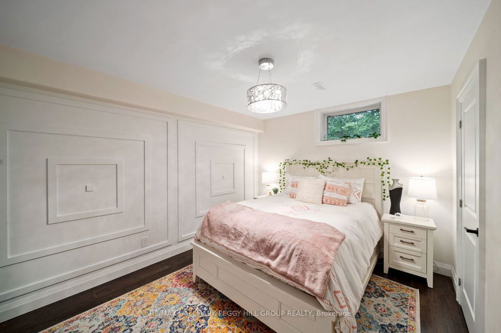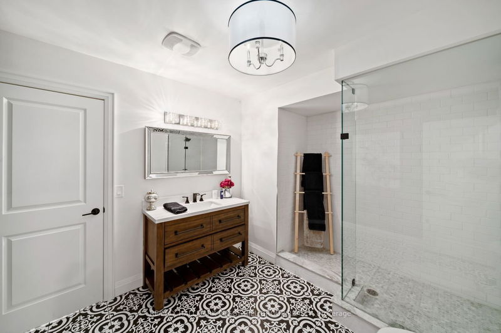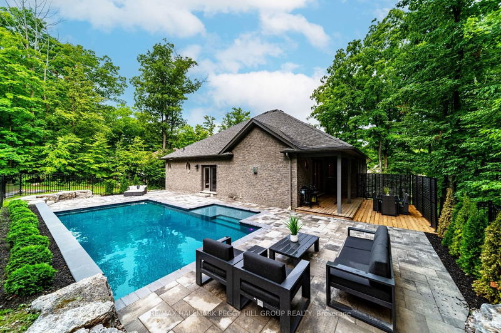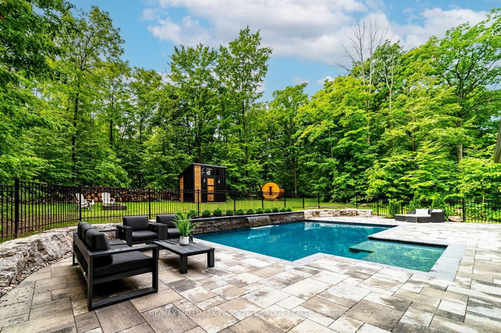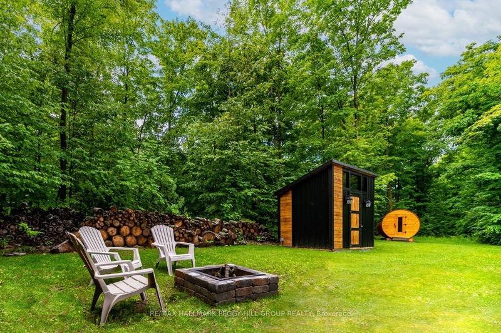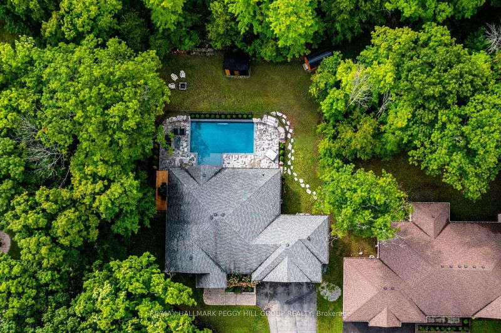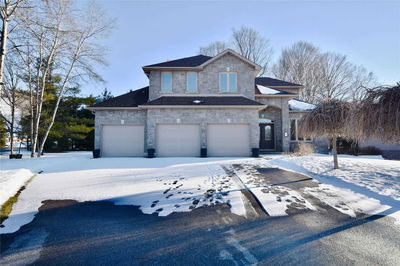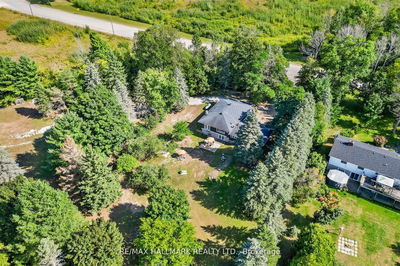Custom-Built Bungalow With High-Quality Design Found In The Snow Valley Region! This Community Offers Easy Access To Snow Valley Ski Resort, Golf Courses, Hiking, Hwy 400, & Barrie Amenities. This Generous 105 X 182Ft Lot Is Encased In Greenery & Home Boasts A Stone & Stucco Exterior, Ample Parking, & An Oversized 2.5-Car Garage! Backyard Oasis W/No Neighbours Behind & A Newer Saltwater/Heated Pool, Deck, Patio, & Negotiable Barrel Sauna. Pristine Interior W/Just Over 4,000 Sq Ft, Updated Light Fixtures, & B/I Audio. Formal Dining Room W/Hw. Custom/Updated Kitchen W/ S/S Appliances, Valance Lighting, & A 4.5 X 8.5Ft Island! Family Room W/Napoleon Fp & 9Ft W/O To Backyard. Primary Suite W/ W/I Closet, W/O To The Patio, & A 5-Pc Ensuite. 2 Main Floor Beds Served By A 5-Pc Bath & A Laundry Room Rounds Off This Floor. Fully Fin Basement W/In-Law Potential, A Sep Entrance, 2 Beds, A 3-Pc Bath, & Gym. Large Living Room W/Games Area, A 7X3Ft Island, & Wet Bar.
详情
- 上市时间: Wednesday, May 03, 2023
- 3D看房: View Virtual Tour for 45 Heron Boulevard
- 城市: Springwater
- 社区: Snow Valley
- 交叉路口: Snow Valley Rd/Heron Blvd
- 详细地址: 45 Heron Boulevard, Springwater, L9X 0J1, Ontario, Canada
- 厨房: Eat-In Kitchen, Stainless Steel Appl, Centre Island
- 家庭房: Fireplace, Vaulted Ceiling, Pot Lights
- 客厅: Open Concept
- 挂盘公司: Re/Max Hallmark Peggy Hill Group Realty - Disclaimer: The information contained in this listing has not been verified by Re/Max Hallmark Peggy Hill Group Realty and should be verified by the buyer.

