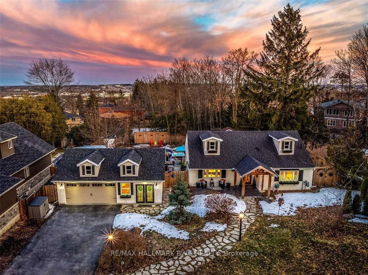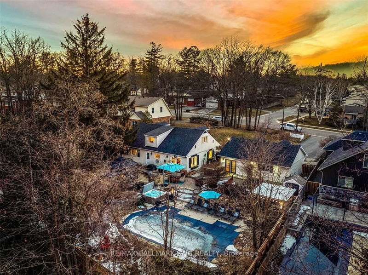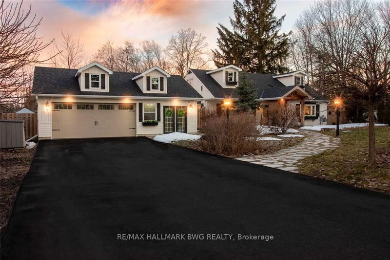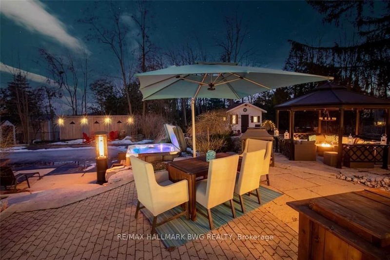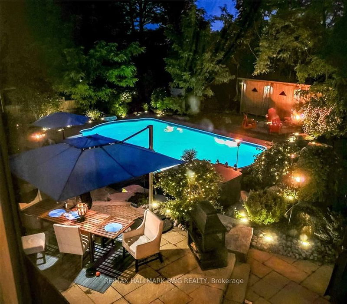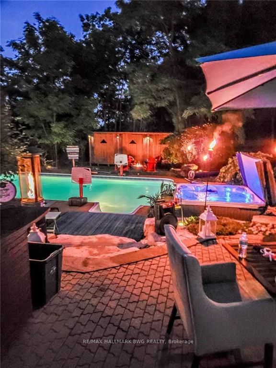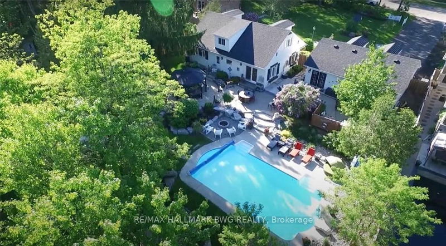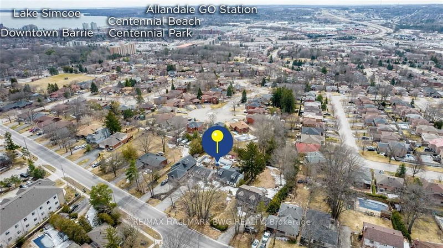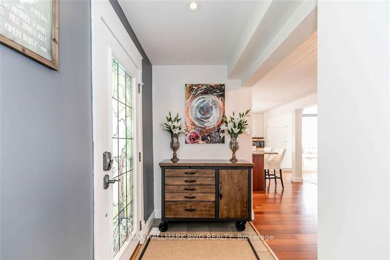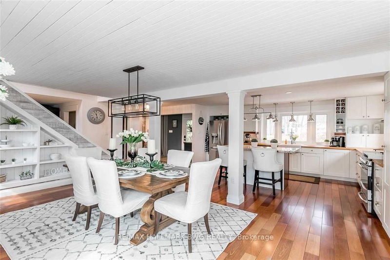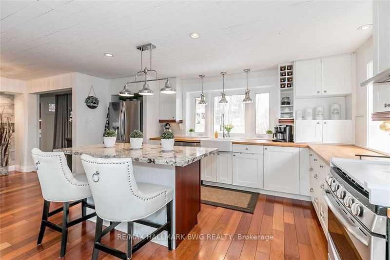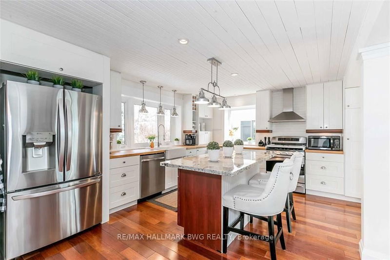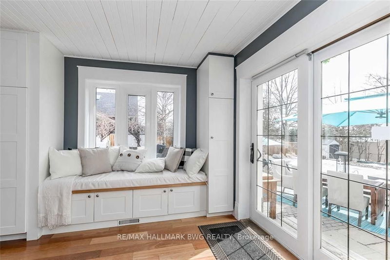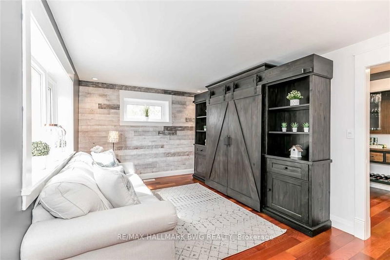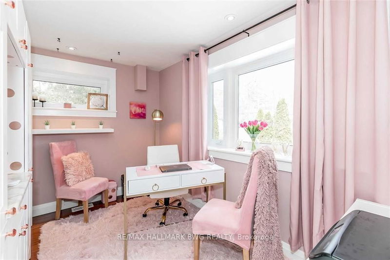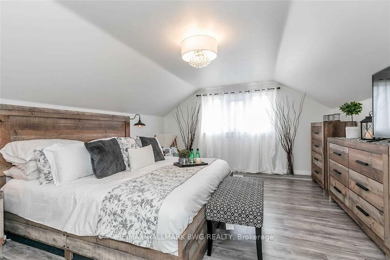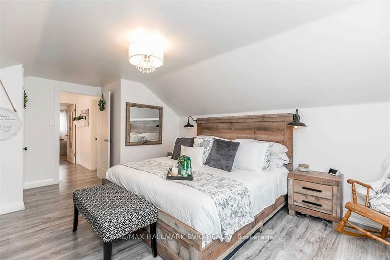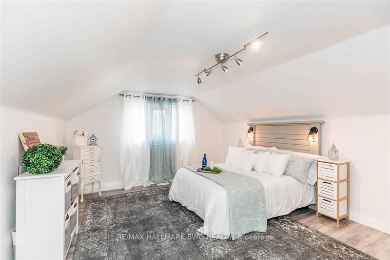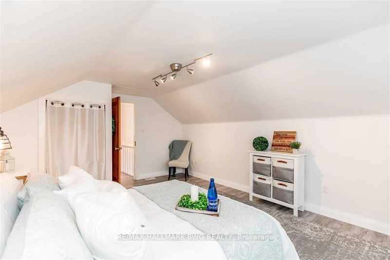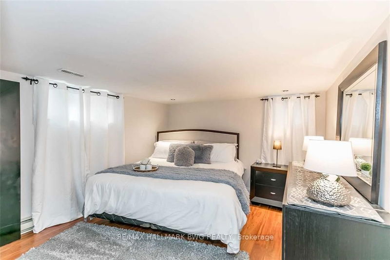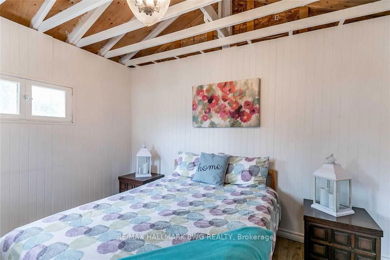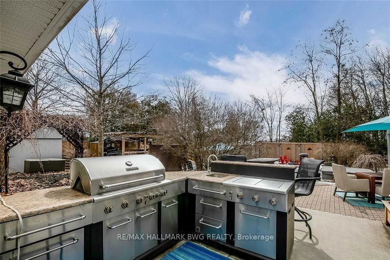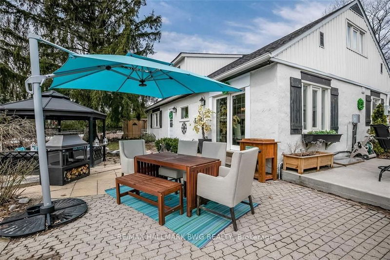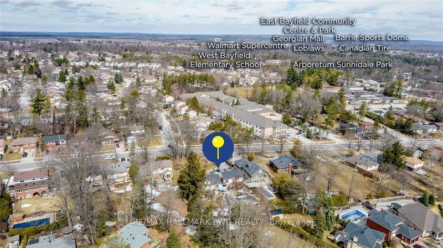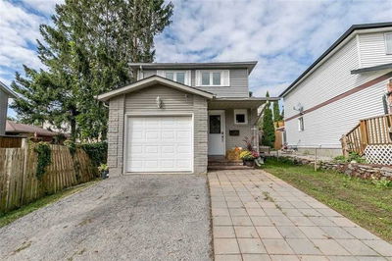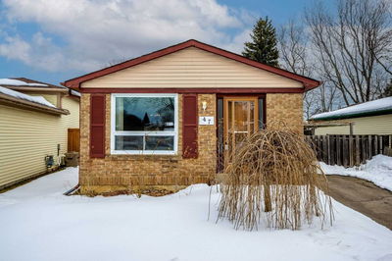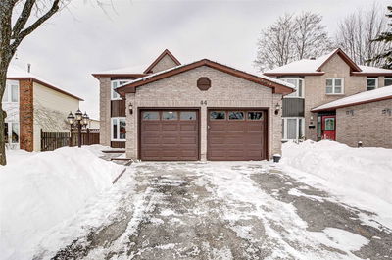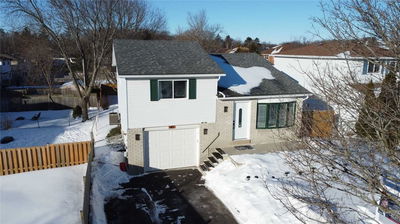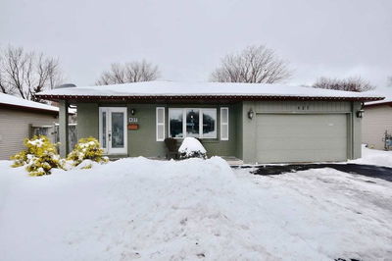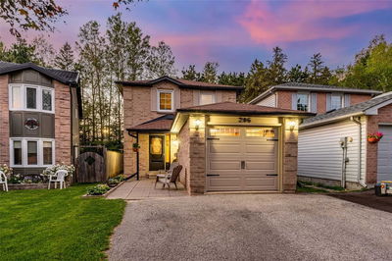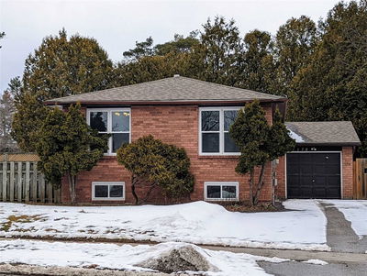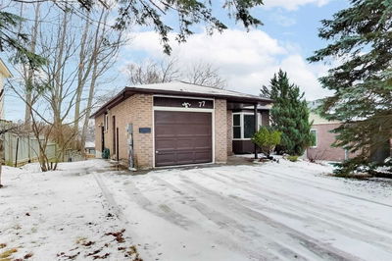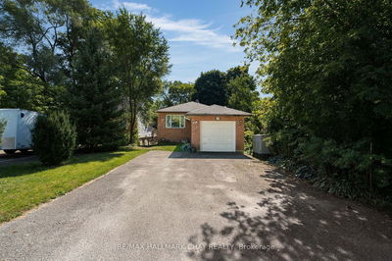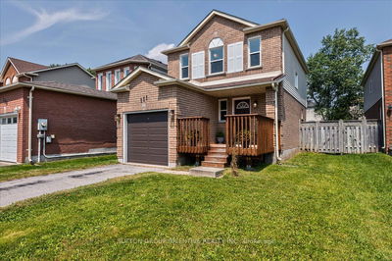Country Charm In The City W/ Rows Of Mature Treed & Private Backyard On 1/2 Acre Lot! Two Separate Adjacent Lots Totalling 100 X 200Ft W/ Detached Grg + Workshop Area & Separate Hydro Panel. Fully Fenced Backyard Oasis Features Heated Saltwater Pool, Outdoor Kitchens, Bunkie, Gazebo, 2 Storage Sheds, 7 Person Hot Tub On Concrete Pad (2021), Multiple Firepits + Fully Landscaped! Inside, This Open Concept Space Features 2300+ Sqft W/ Tons Of Natural Light! Large Kitchen W/ Ample Storage Space, Centre Island & Stainless Steel Appliances, Combined Formal Dining Rm W/ Gas Fireplace + Walk-Out To Backyard! Spacious Living Area For Family Movie Nights! Main Floor Office Space, Perfect For Working From Home & Pot Lights Evrywhr. Upstairs Includes 2 Bedrooms & 3 Piece Bath. Sep Entrance Basement Makes For In Law Potential W/ Large Rec Room & 2 Additional Bedrooms For Guests To Stay! A Truly One Of A Kind Home! Potential For Above Garage Apartment/Convert To Second Home + Add Garden Suites!
详情
- 上市时间: Wednesday, May 03, 2023
- 3D看房: View Virtual Tour for 149 Letitia Street
- 城市: Barrie
- 社区: Letitia Heights
- 详细地址: 149 Letitia Street, Barrie, L4N 1P4, Ontario, Canada
- 厨房: Stainless Steel Appl, Centre Island, Open Concept
- 客厅: Large Window, Pot Lights
- 挂盘公司: Re/Max Hallmark Bwg Realty - Disclaimer: The information contained in this listing has not been verified by Re/Max Hallmark Bwg Realty and should be verified by the buyer.

