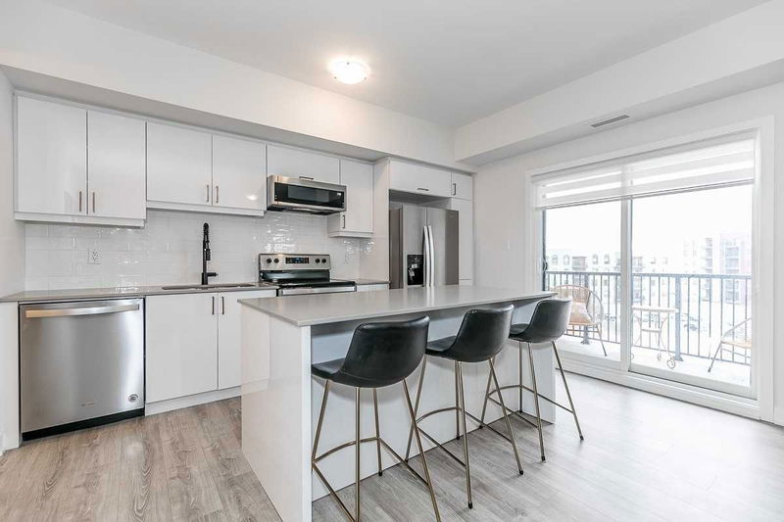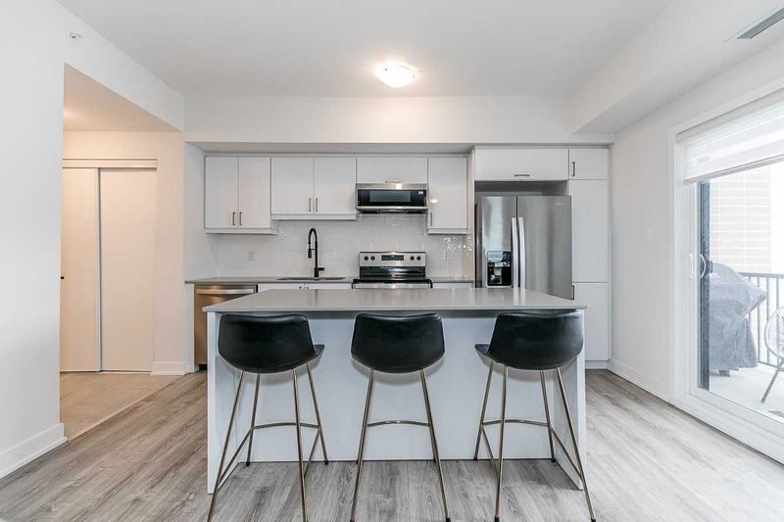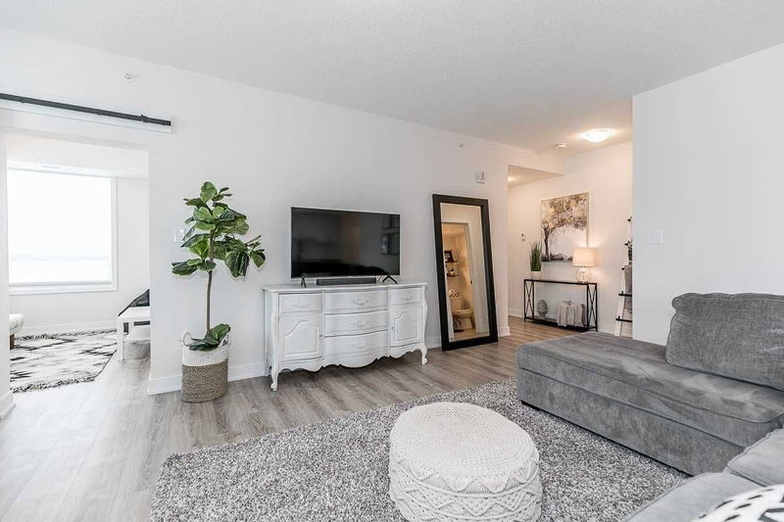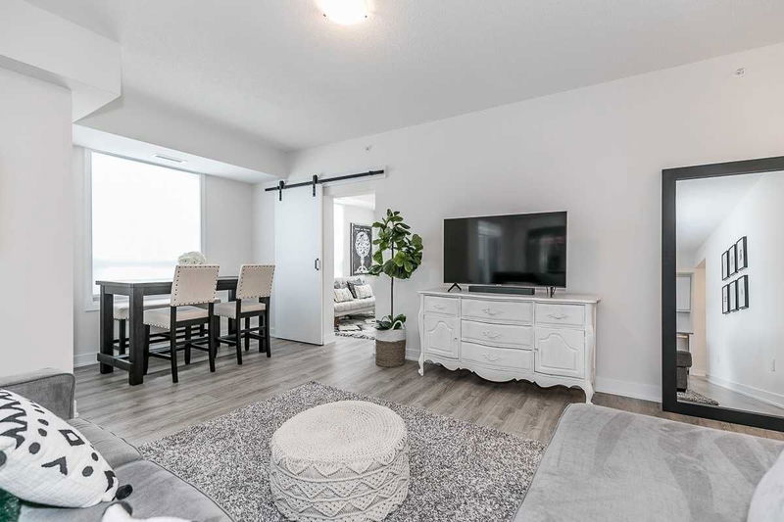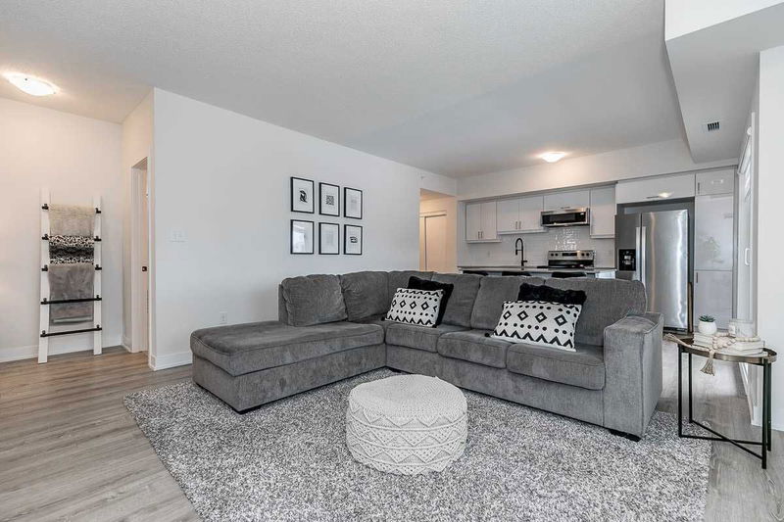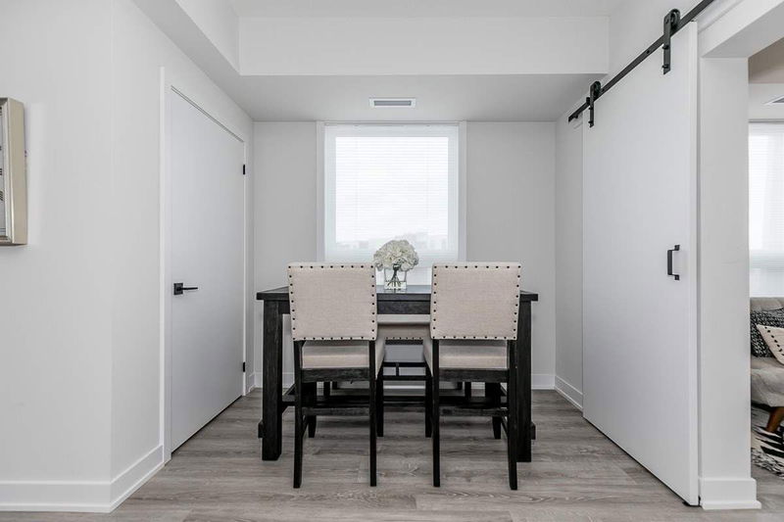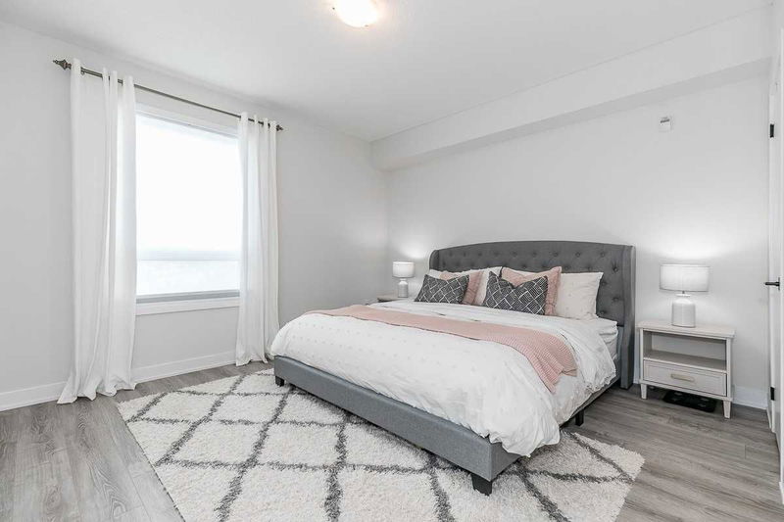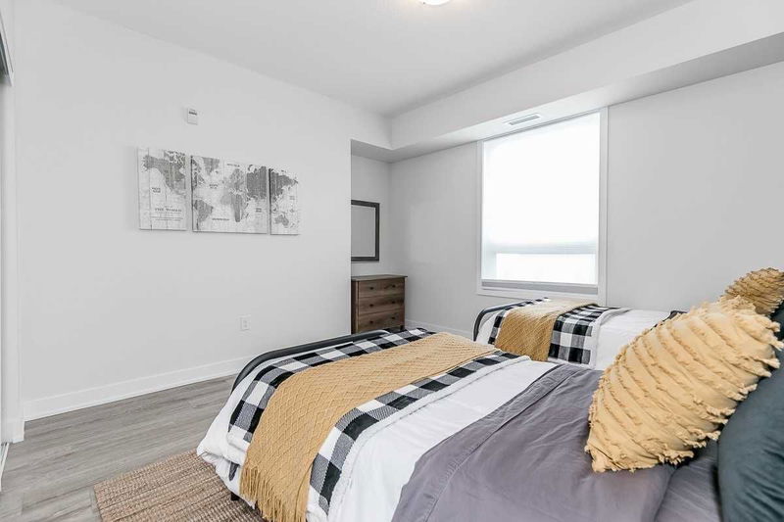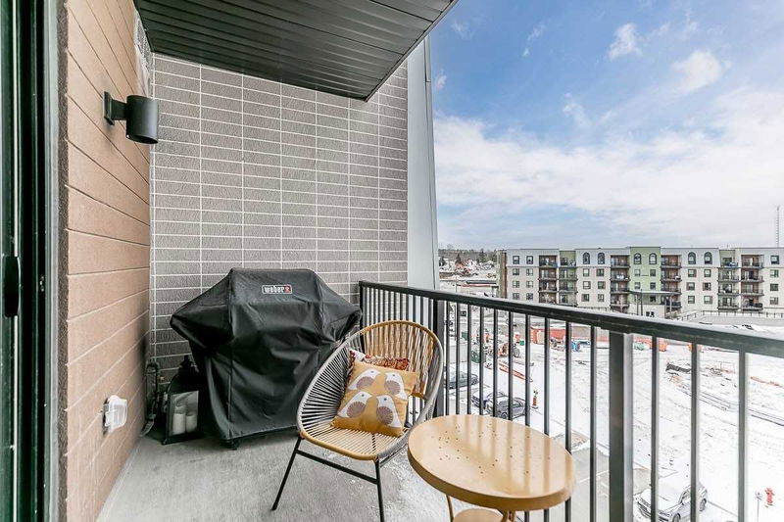Enjoy Culinary-Style Living In The Newly Built 3 Bedrm 2 Bathrm 1351 Sq Ft Condo Situated In Barrie's Premiere Bistro Six Community & Located Only Minutes Away From Friday Harbour, Go Transit, Parks, Schools & Shopping. Upgraded With High-End Modern Decor And Finishes, This Spacious, Open-Concept Layout Will Not Disappoint. Features Include An Upgraded Chef-Inspired Kitchen With Stone Countertops, Under-Mount Sink, Stainless Steel Appliances, Subway Tile Backsplash, Huge Island & Walkout To Covered 13'X 5' Balcony. Adjacent To The Kitchen Is The Stunning Great Rm With Separate Dining Nook. The Primary Bedrm Offers A Walk-In Closet & An Upgraded Beautifully Designed 3-Piece Ensuite Featuring A Gorgeous Walk-In Glass Shower & Upgraded Vanity With Stone Countertops. 2 Additional Generously Sized Bedrooms, A 4-Piece Main Bathroom, & In-Suite Laundry Room With Storage Finish Off This Gorgeous Living Space. Other Features Include Upgraded Laminate Thru'out & 1 Owned Underground Parking Space
详情
- 上市时间: Saturday, February 25, 2023
- 3D看房: View Virtual Tour for 501-5 Chef Lane
- 城市: Barrie
- Major Intersection: Mapleview Dr E / Chef Lane
- 详细地址: 501-5 Chef Lane, Barrie, L9J 0J8, Ontario, Canada
- 挂盘公司: Sutton Group Incentive Realty Inc., Brokerage - Disclaimer: The information contained in this listing has not been verified by Sutton Group Incentive Realty Inc., Brokerage and should be verified by the buyer.




