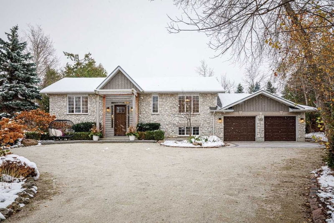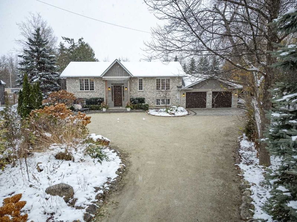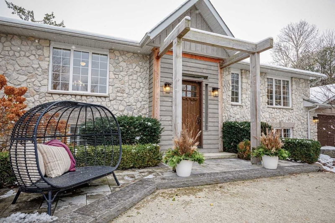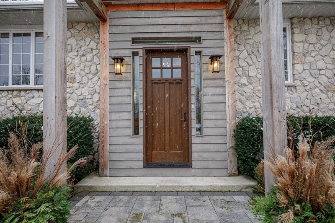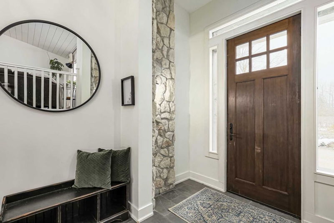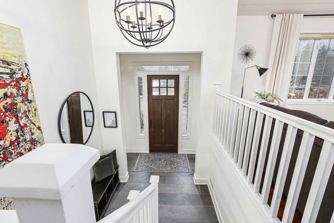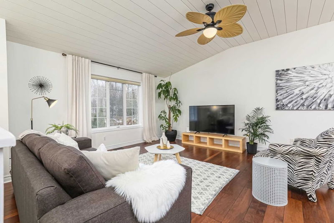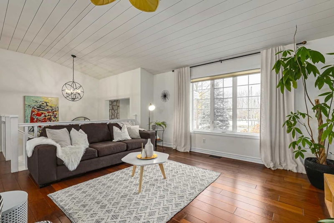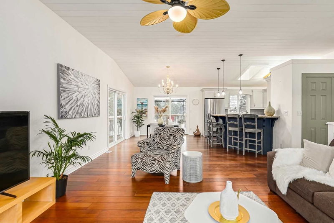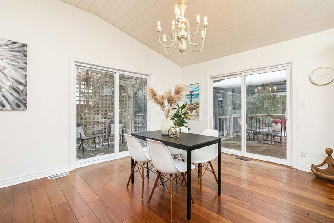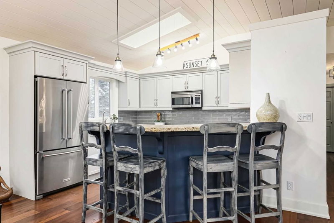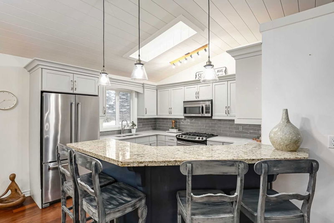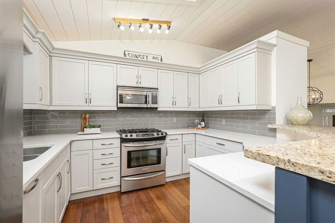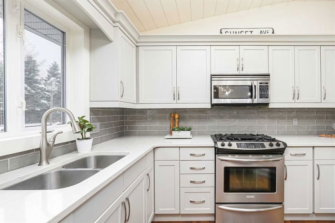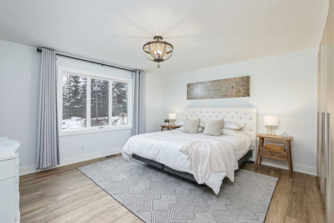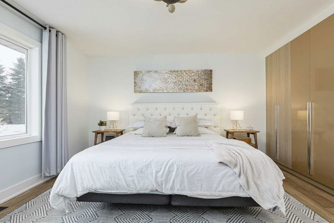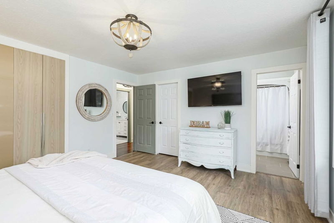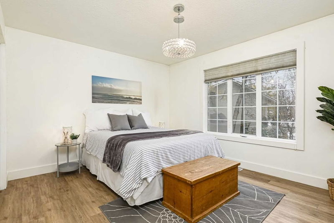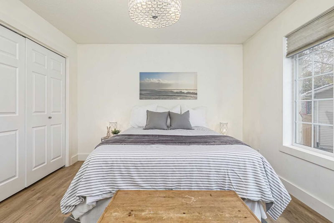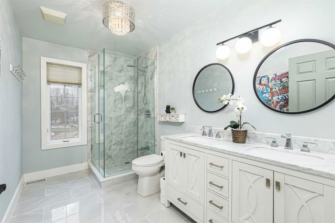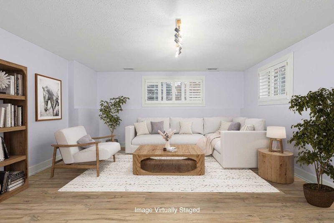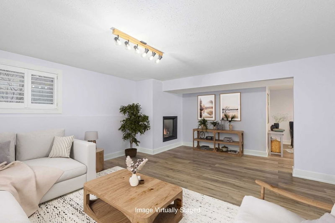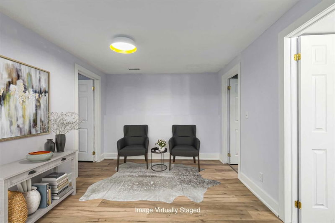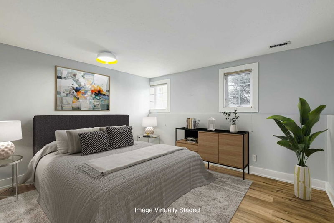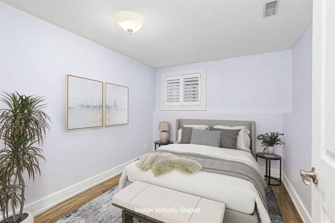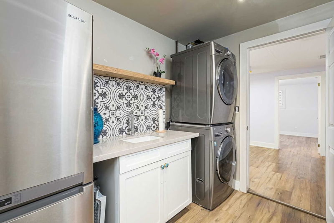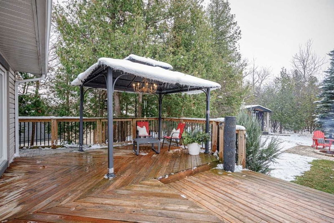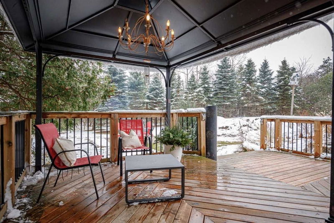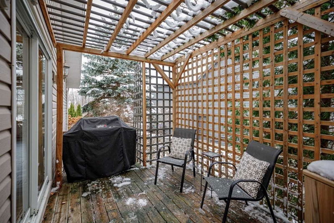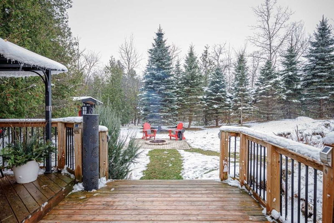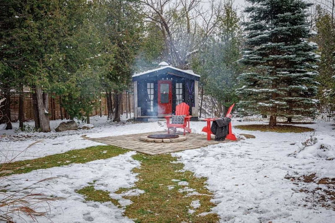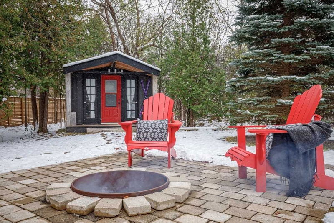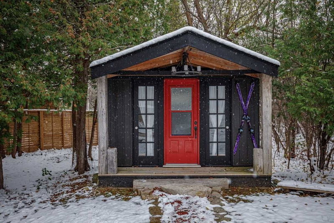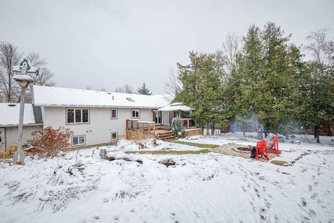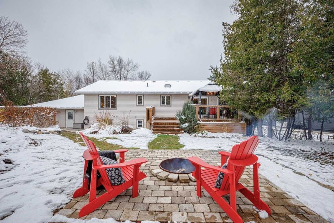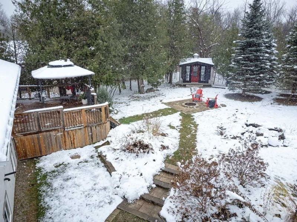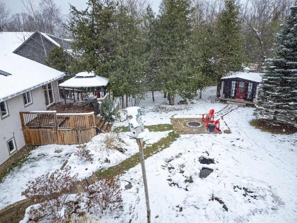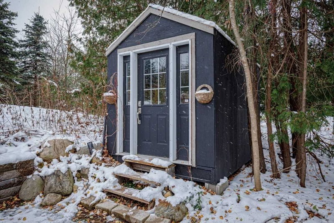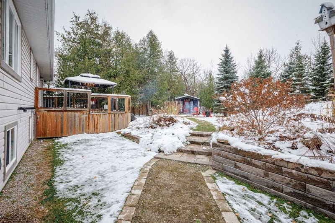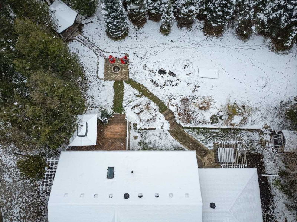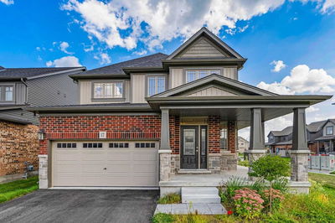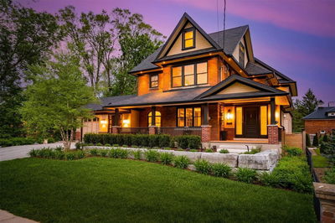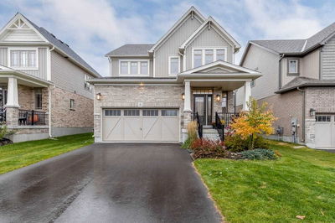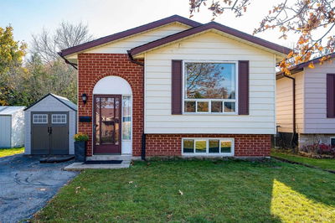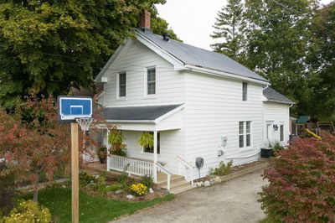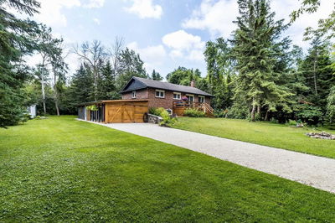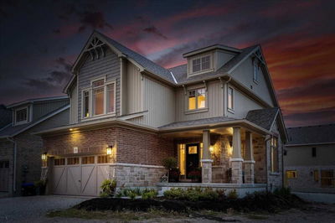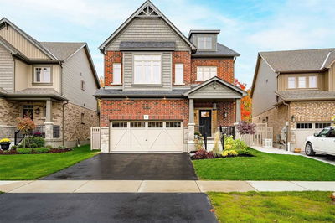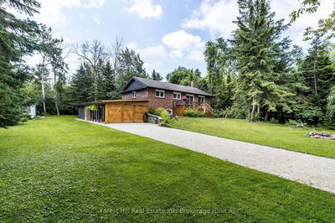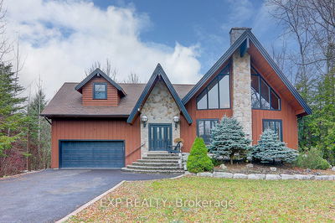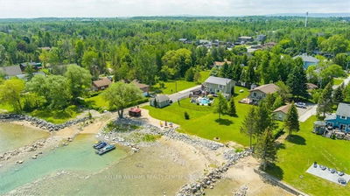This Is A Wonderful 4 Bedroom, 3 Bathroom Split Level Home On A Private Treed Lot In A Peaceful Neighbourhood. The Welcoming Front Entrance Leads You To A Bright Open Concept Living / Dining And Kitchen Area. The Spacious Primary Bedroom Hosts An Abundance Of Closet Space And An Ensuite Overlooking The Backyard. The Main Floor Has An Additional Roomy Bedroom And A Large Stylish Bathroom. On The Lower Level You Will Find Two Bedrooms, A Cozy Family Room With A Gas Fireplace, One Full Bathroom, A Functional Laundry With An Entry To The Garage And A Bonus Room For An Office Or Storage. This Home Has Great In-Law Suite Potential. The Kitchen Dining Area Walks Out To A Large Deck With Gazebo And A Beautifully Landscaped Back Yard With A Stone Fire Pit Perfect For Entertaining Friends And Family. The Back Yard Bunkie Is Great For Kids Sleepovers Or Potential To Be A Fabulous Studio. Enjoy A Short Walk To Georgian Bay Public Water Access, Perfect For Kayaking / Paddle Boarding Or To Cool Off
详情
- 上市时间: Thursday, February 02, 2023
- 3D看房: View Virtual Tour for 102 Georgian Manor Drive
- 城市: Collingwood
- 社区: Collingwood
- 交叉路口: See Attached Listing In Docs.
- 详细地址: 102 Georgian Manor Drive, Collingwood, L9Y 3Z1, Ontario, Canada
- 厨房: Main
- 客厅: Main
- 家庭房: Lower
- 挂盘公司: Royal Lepage Rcr Realty, Brokerage - Disclaimer: The information contained in this listing has not been verified by Royal Lepage Rcr Realty, Brokerage and should be verified by the buyer.

