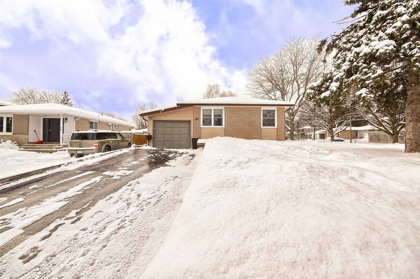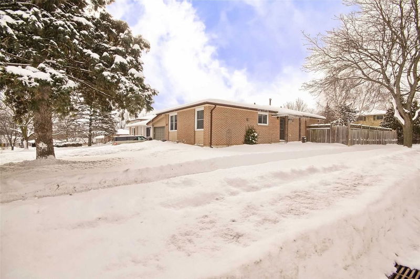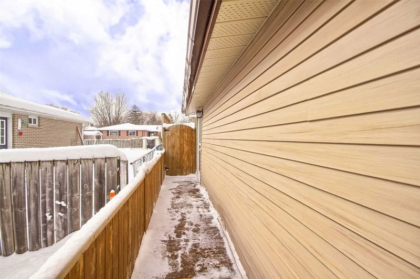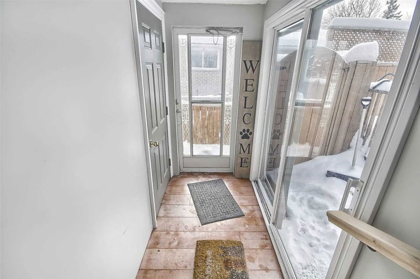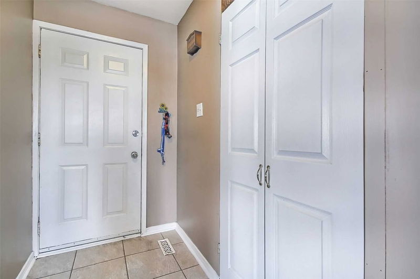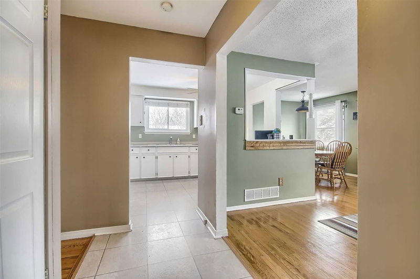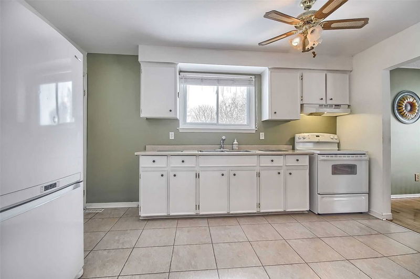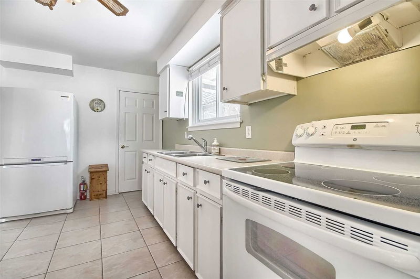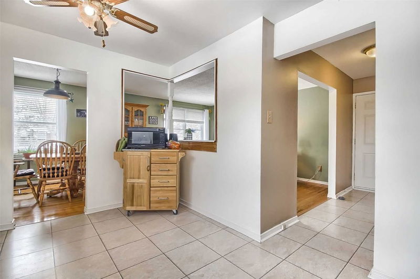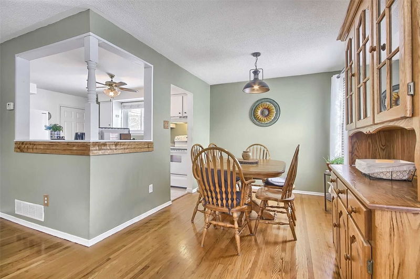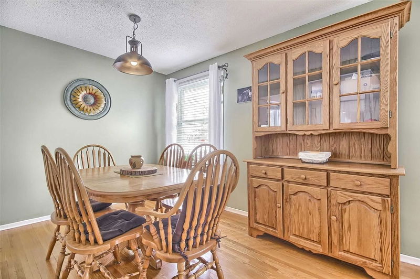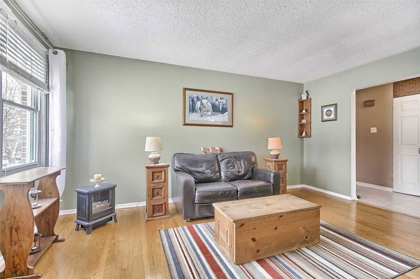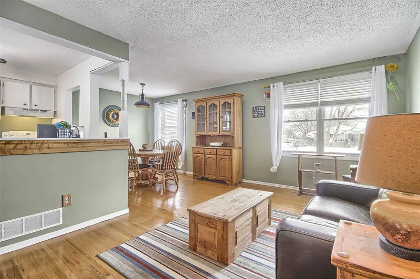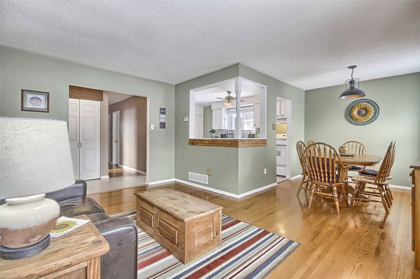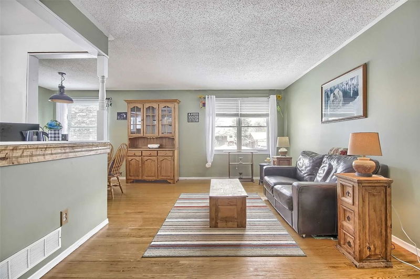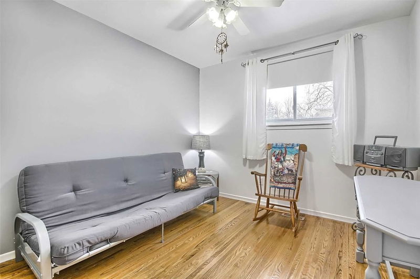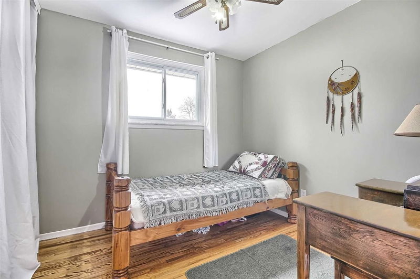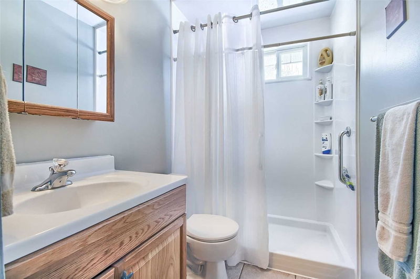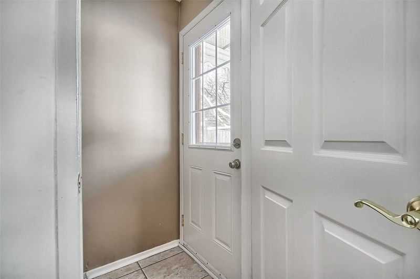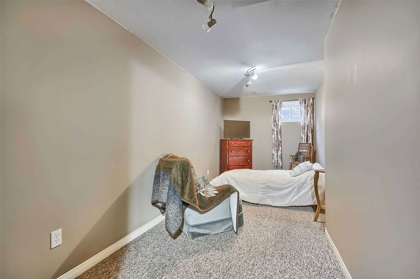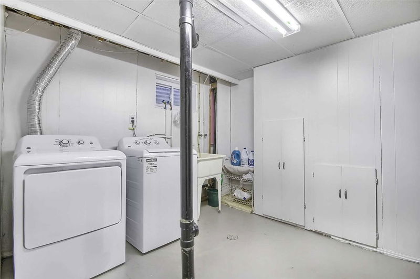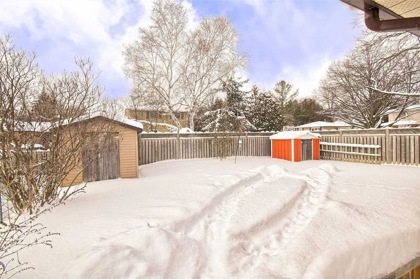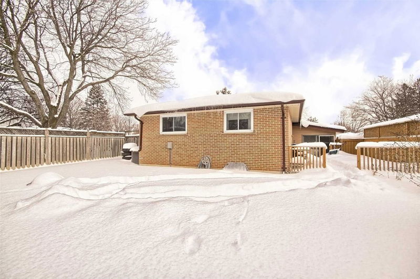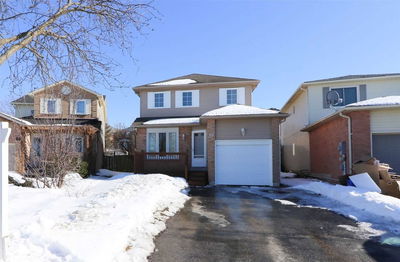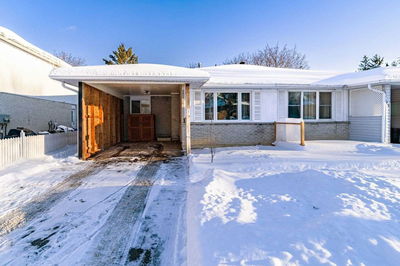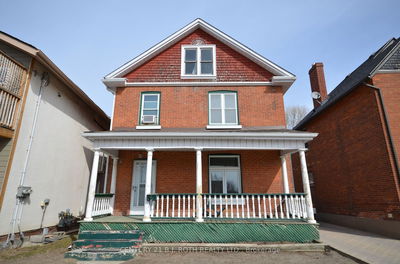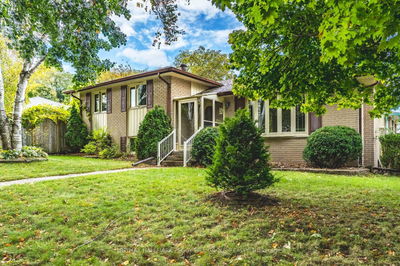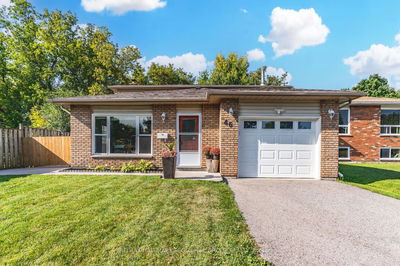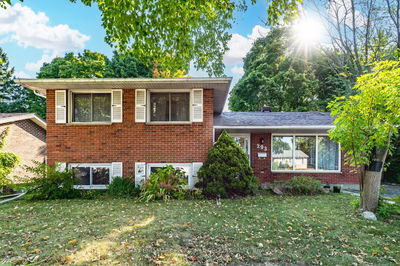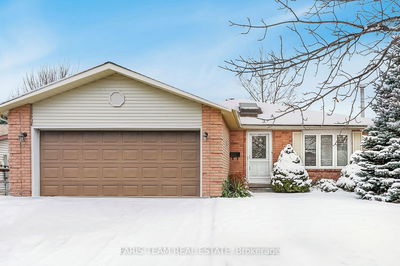Just Move In! All The Big Stuff Has Been Done. Entry To The Home Is Found On The Walkway To Left Of Garage. Here You Will Find A Sunlit Breezeway. Great For Keeping Those Muddy Boots Off Your Clean Floors. Here You Will Also Find Entry To Private Rear Yard And Garage. New Shingles15, Furnace & A/C (With Warranty), Driveway-14. All Windows Tilt/Turn Updated. No Sidewalk For Extra Parking-4 Cars + 1 Car Gar. Sep Front Entrance (Side Street-Collette Crescent). Fully Fenced Private Yard. Spacious Living Room & Sep Area For Dining Room. Hardwood Floor T/Out Main Level. Large Kitchen With E/I Area. Lots Of Cupboards. Separate Door To Separate Entrance To Basement. Master Bedroom With W/W Closet. Tv In Centre & Barn Door Closets On Sides. 3Pc Main Bathroom With Renovated In 2020 (Changed From Tub To W/I Shower). 2 Other Bdrms Decent Sizes. Spacious Basement. R2 Zoning. Rec Room With 2Pc Bathroom. 4th Bdrm. Great Storage Room With Shelving (2nd Utility In Msmts).
详情
- 上市时间: Sunday, January 29, 2023
- 3D看房: View Virtual Tour for 14 Janine Street
- 城市: Barrie
- 社区: Cundles East
- 详细地址: 14 Janine Street, Barrie, L4M 3K3, Ontario, Canada
- 客厅: Hardwood Floor
- 厨房: Ceramic Floor, Eat-In Kitchen
- 挂盘公司: Sutton Group Incentive Realty Inc., Brokerage - Disclaimer: The information contained in this listing has not been verified by Sutton Group Incentive Realty Inc., Brokerage and should be verified by the buyer.



