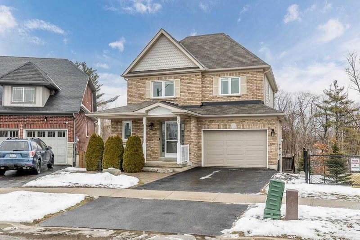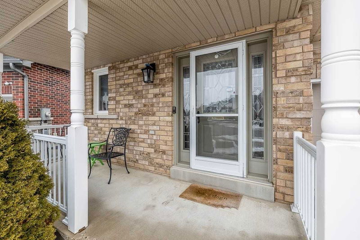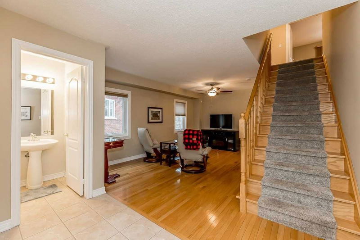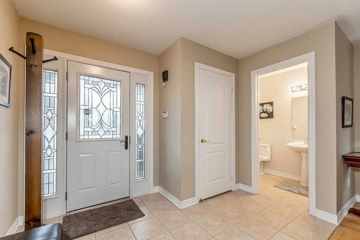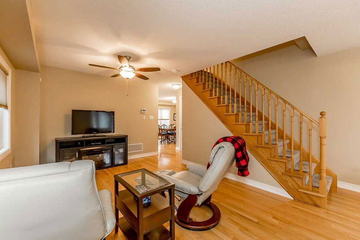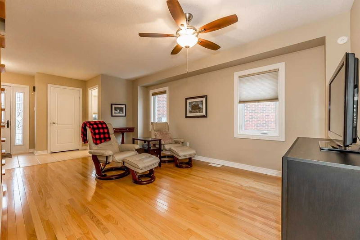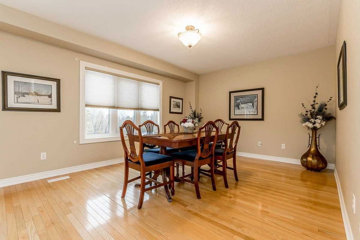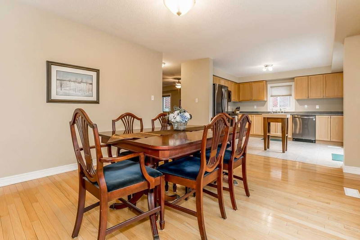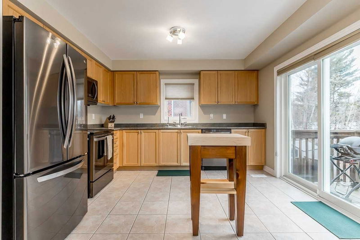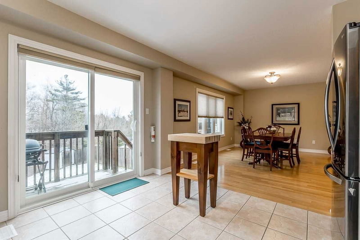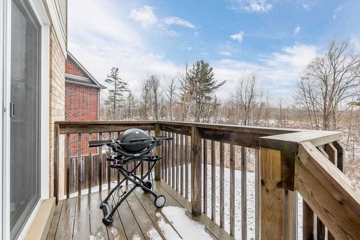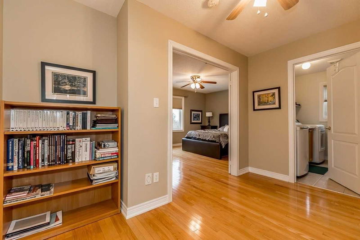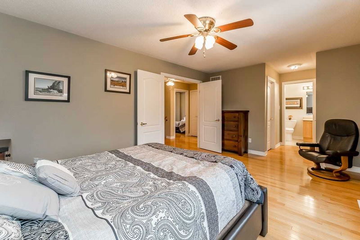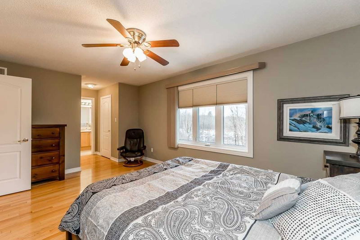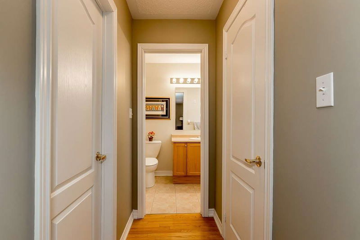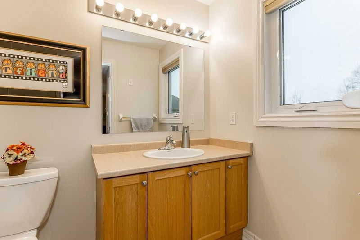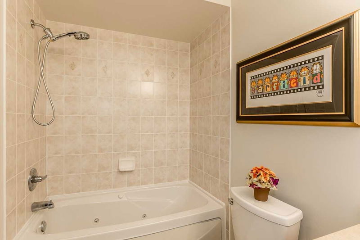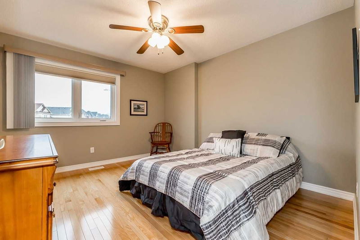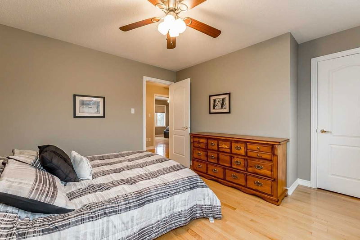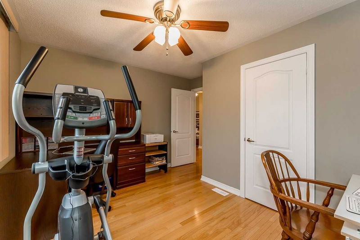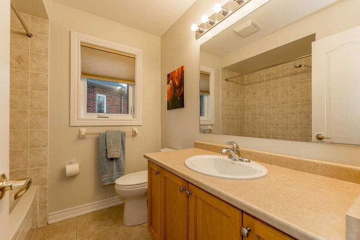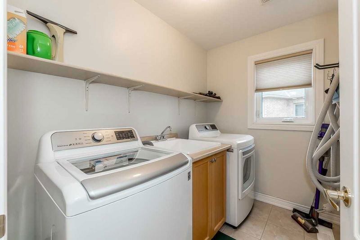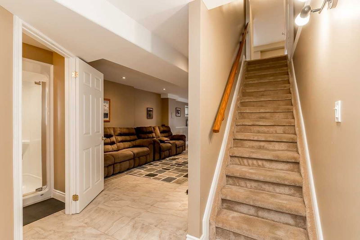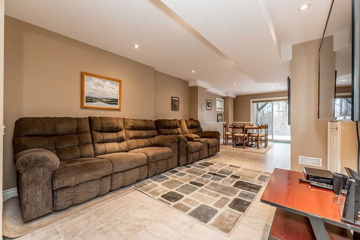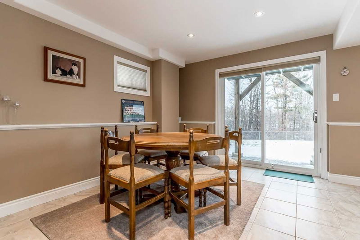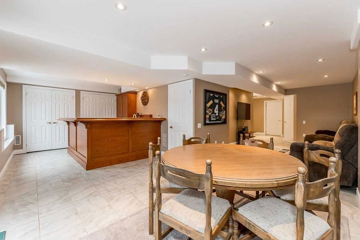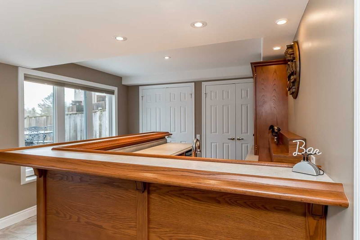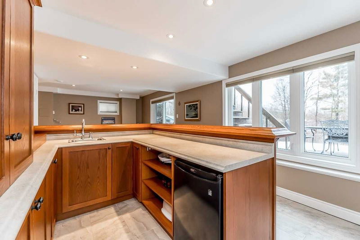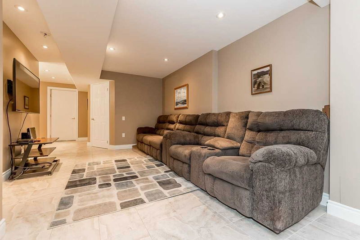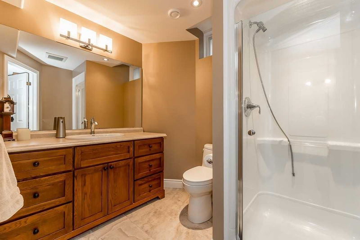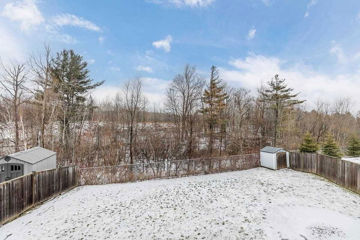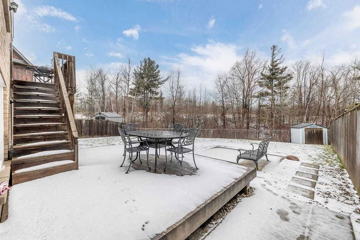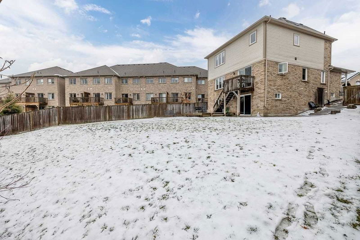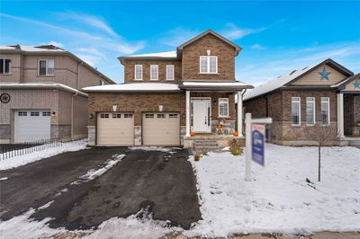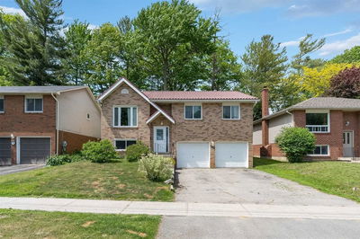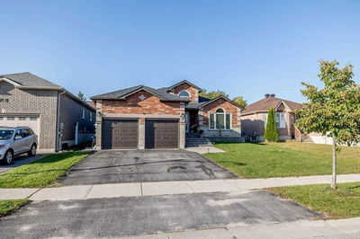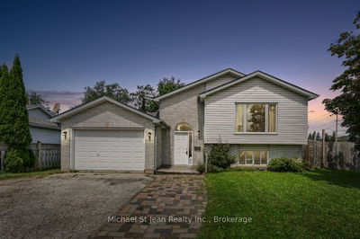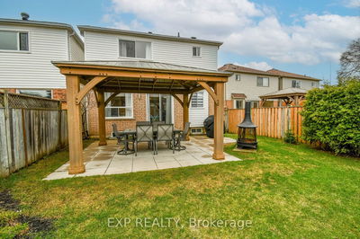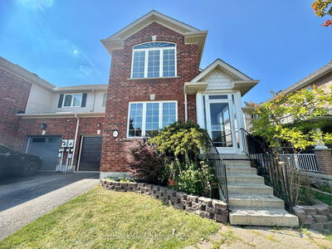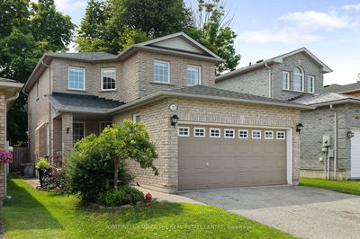Tremendous Value In This 3 Bed 4 Bath Detached Home On A Large Pie Shaped Lot Backing Onto Green Space Located In Sought After South Barrie Neighborhood! Walking Distance To Elementary School Many Restaurants And Amenities, & Only 2 Minutes To Hwy 400! The Large Kitchen Features A Walkout To The Upper Deck And Newer Appliances. (2021) Living And Dining Rooms Have Hardwood Floors & Large Windows! A Tasteful Powder Room Is Conveniently Located On The Main Floor As Well. The Second Storey Boasts An Impressive Primary Suite With Two Closets And A 4 Piece Ensuite. Two Generous Bedrooms, Another 4 Piece Bath, And Laundry Room Round Out The Upper Level. Down To The Professionally Finished Basement Where You'll Find A 3 Piece Bath, Large Family Room, And Custom Bar! The Walkout And Huge Above Grade Windows Overlook The Patio And Lower Deck, In The Huge Pie Shaped Yard Backing Onto Greenspace!
详情
- 上市时间: Friday, January 20, 2023
- 3D看房: View Virtual Tour for 34 Megan Crescent
- 城市: Barrie
- 社区: 400 West
- 交叉路口: Harvie-Thrushwood-Megan
- 详细地址: 34 Megan Crescent, Barrie, L4N6E2, Ontario, Canada
- 客厅: Hardwood Floor
- 厨房: Ceramic Floor, W/O To Deck
- 家庭房: W/O To Patio, Recessed Lights
- 挂盘公司: Royal Lepage Rcr Realty, Brokerage - Disclaimer: The information contained in this listing has not been verified by Royal Lepage Rcr Realty, Brokerage and should be verified by the buyer.

