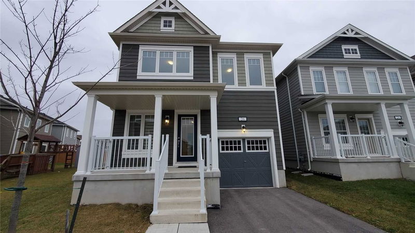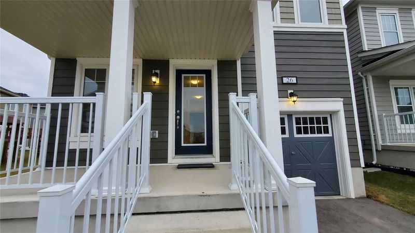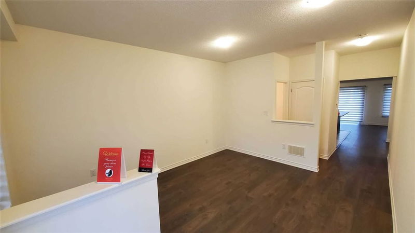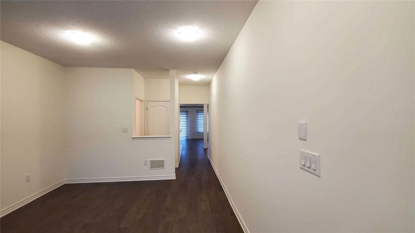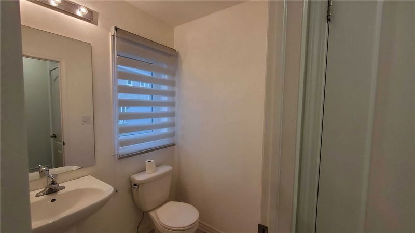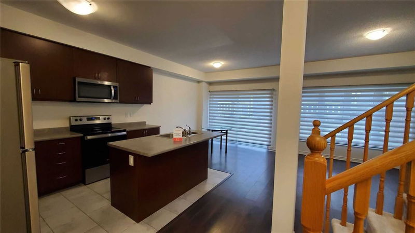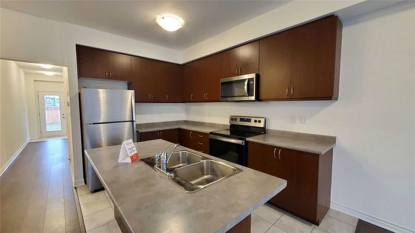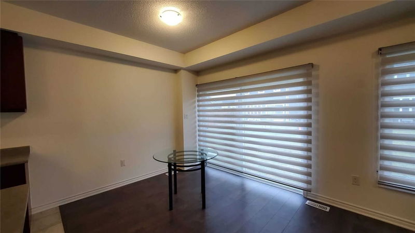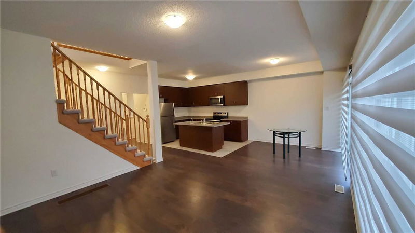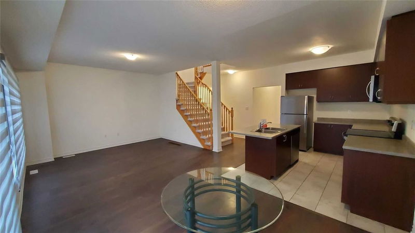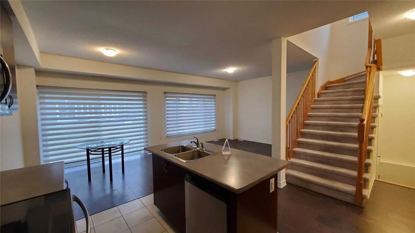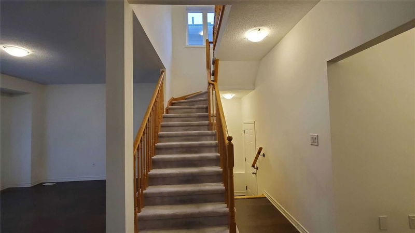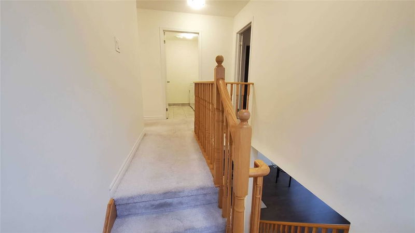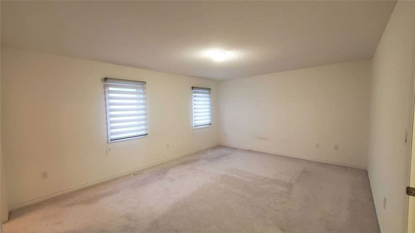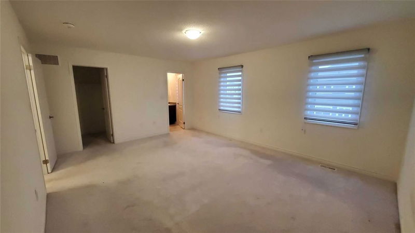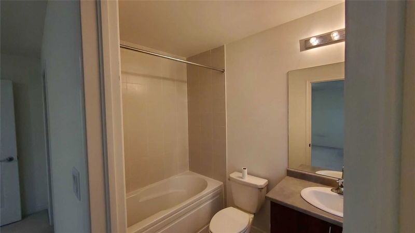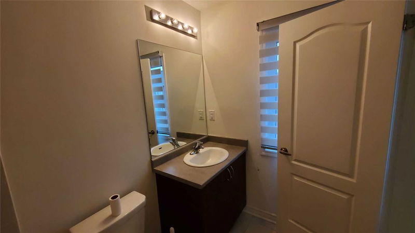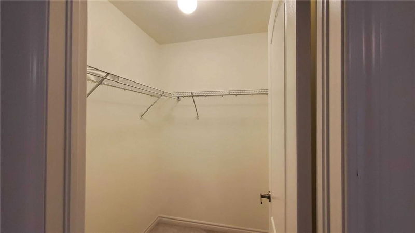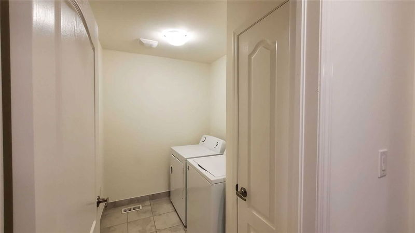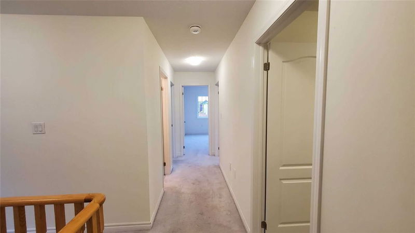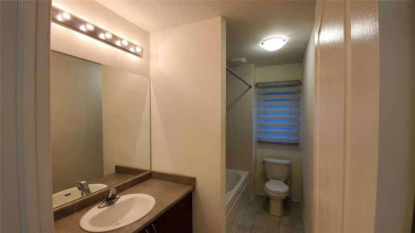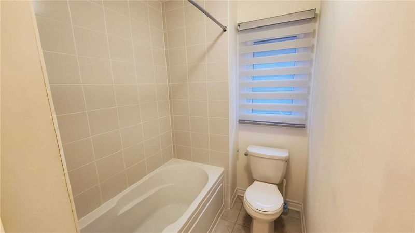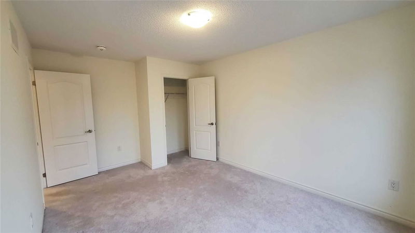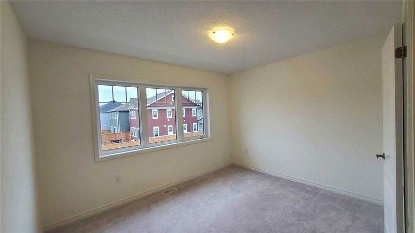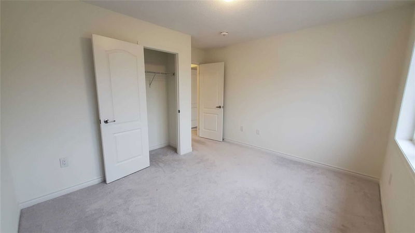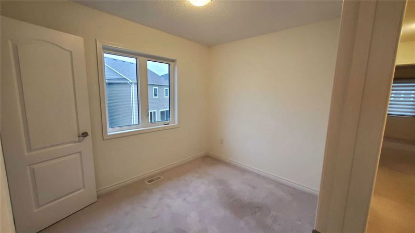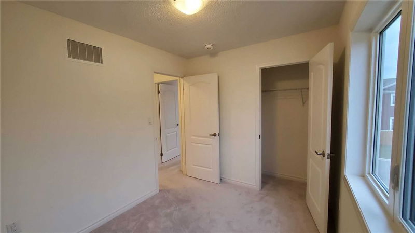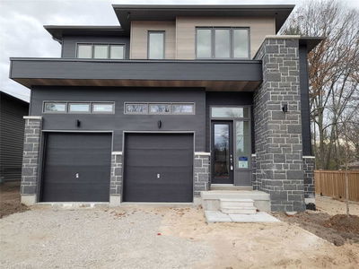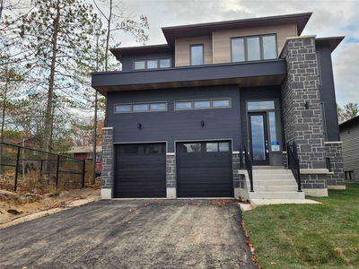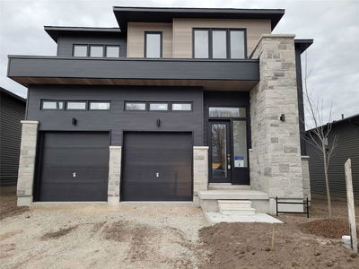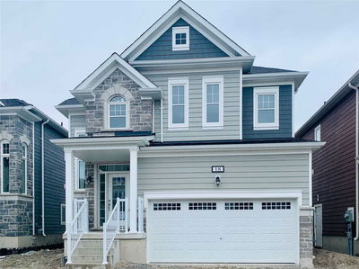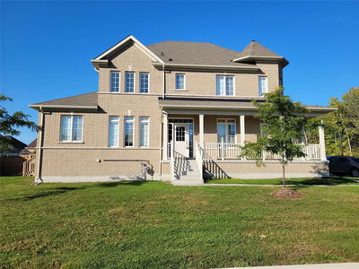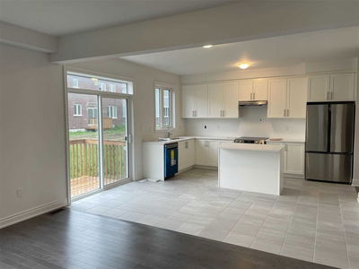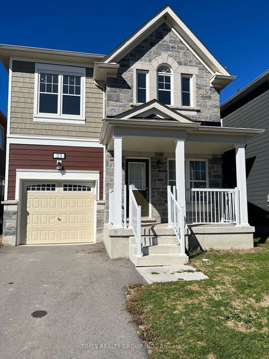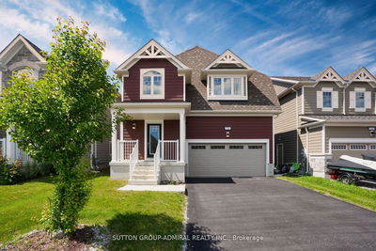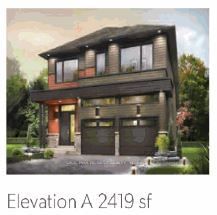Stunning 4 Beds & 3 Baths(2+1) Detached Corner Home W 1 Car Garage Offering 1842 Sq.Ft. Of Living Space In The Georgian Sands Newest Subdivision. Wooden Flooring Through Out The Main Floor With Tons Of Natural Light. Open Concept Kitchen With S/S Appliances & Separate Dining & Breakfast Area W/Walk Out To An Extra Wide Backyard. Primary Bedroom On The 2nd Level With Walk-In-Closet & 4 Pcs Ensuite. 3 More Bedrooms Offer Big Closets & Share A 4Pcs Bath. Convenience Of Laundry Room Located On The 2nd Level. Unfinished Basement Can Be Used As A Rec Room/Home Gym, Etc. Backyard Upgraded With Bbq Gas Line For Summer Gatherings.
详情
- 上市时间: Tuesday, November 29, 2022
- 3D看房: View Virtual Tour for 26 Bobolink Drive
- 城市: Wasaga Beach
- 社区: Wasaga Beach
- 详细地址: 26 Bobolink Drive, Wasaga Beach, L9Z0J2, Ontario, Canada
- 客厅: Large Window, Wood Floor, Open Concept
- 厨房: Ceramic Floor, B/I Appliances, Backsplash
- 挂盘公司: Royal Lepage Credit Valley Real Estate, Brokerage - Disclaimer: The information contained in this listing has not been verified by Royal Lepage Credit Valley Real Estate, Brokerage and should be verified by the buyer.

