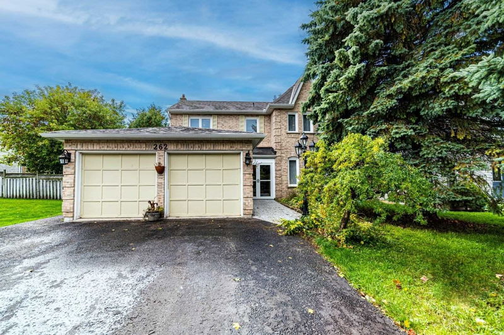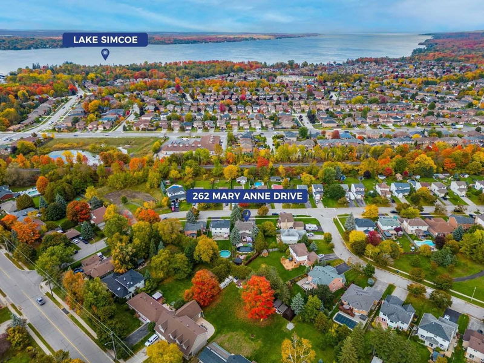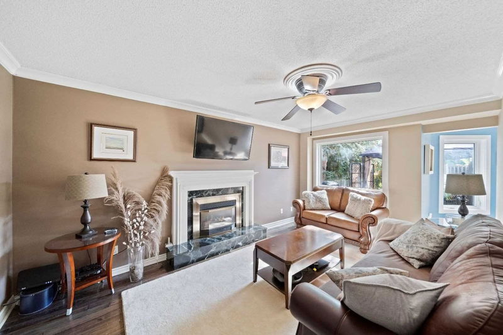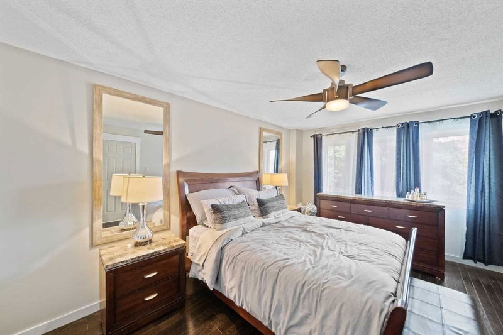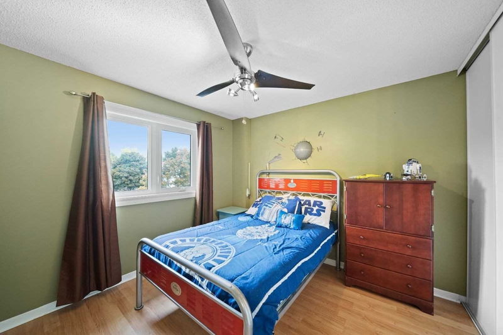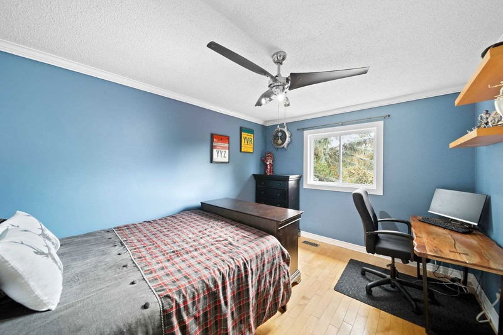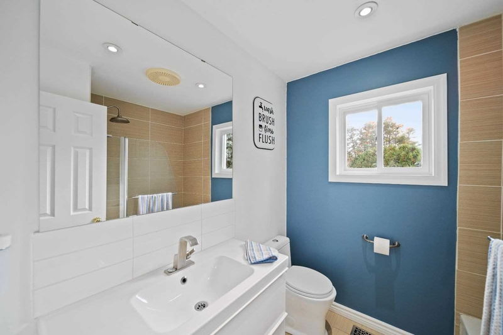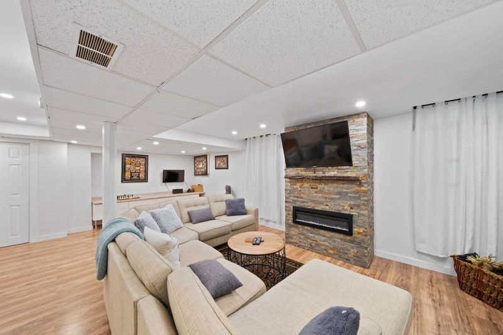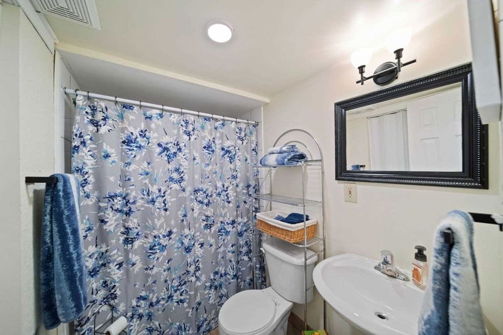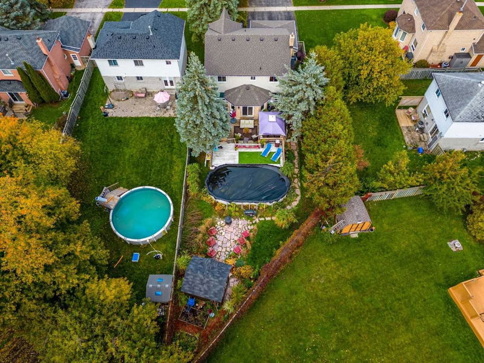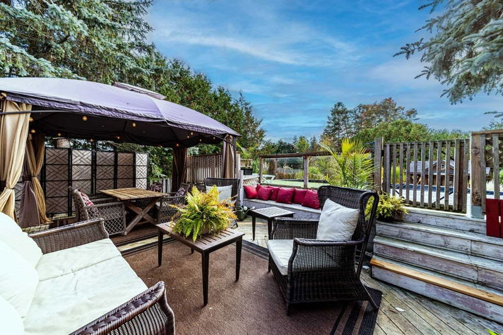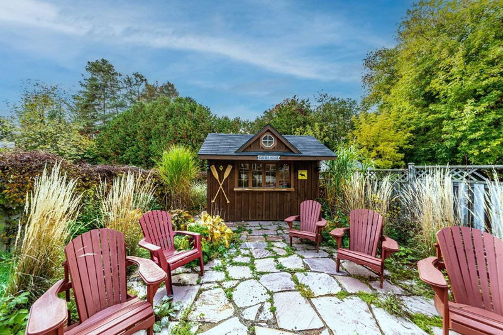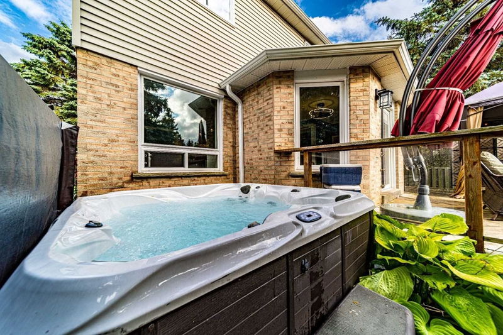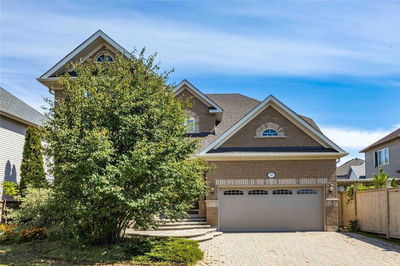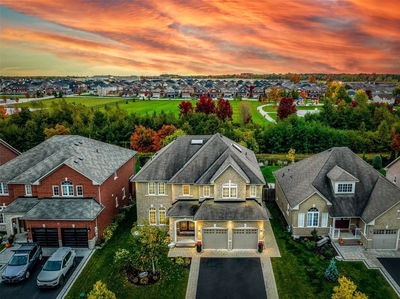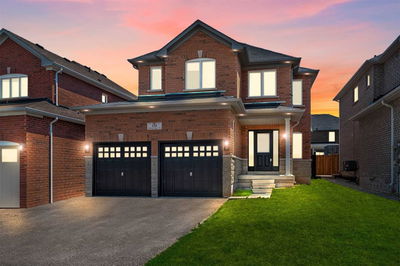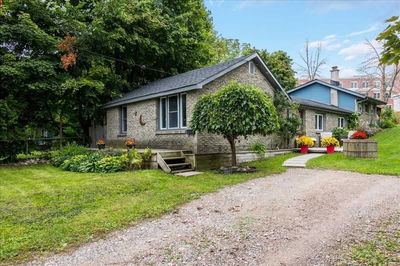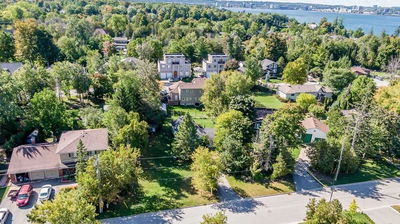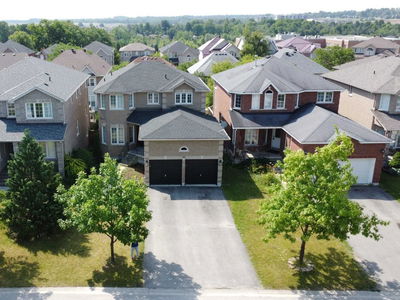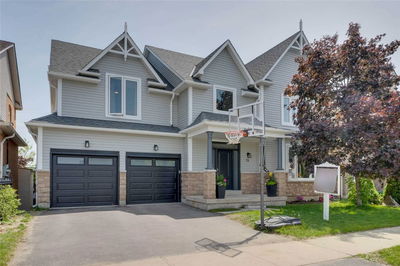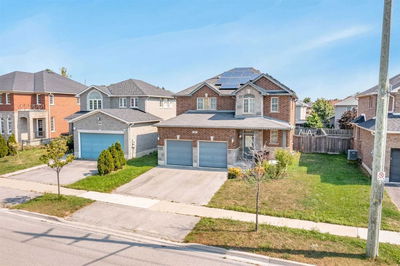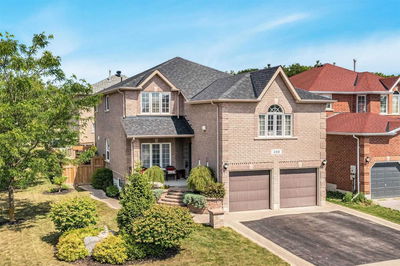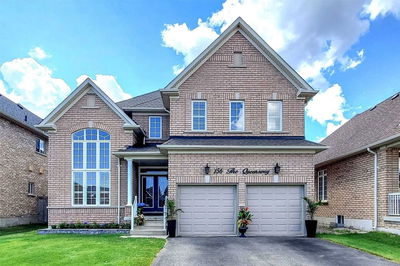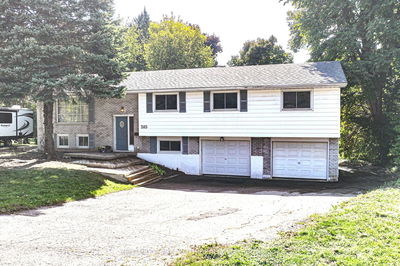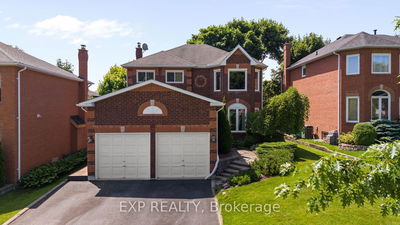Beautiful Turn-Key Home Found In A Sought-After Barrie Neighbourhood! Lovely 2-Storey Property Close To Shops, Restaurants, Parks, Beaches, A Marina, Golf, Barrie South Go Station, & Hwy 400! Complete Brick Dwelling W/Attached 2-Car Garage, Updated Shingles (2021), & A Triple-Wide Driveway. Fully-Fenced Backyard W/Above-Ground Pool, Hot Tub + Equipment, Deck W/Pergola, Storage Shed, & Stone Patio. 2779 Sq Ft Of Bright Interior Space W/Updated Windows (2018). Main Foyer W/Built-In Closet & Access To The Powder Room & Laundry Room W/Garage Entry! Bright Kitchen Hosts S/S Appliances, Breakfast Bar Seating, A Gas Stove, Eat-In Space, Seating Area, & W/O To The Backyard. Cozy Living Room W/Gas Fp. Separate Dining Room W/Pass-Through Window To The Kitchen! 2nd Floor Primary Suite W/His/Her Closets & Updated 4-Pc Ensuite! 3 Additional Upper-Level Beds Can Share Use Of The 4-Pc Bath. Fully Finished Lower Level W/Rec Room, 4-Pc Bath, Office Space, & Exercise Room. Visit Our Site!
详情
- 上市时间: Thursday, November 03, 2022
- 3D看房: View Virtual Tour for 262 Mary Anne Drive
- 城市: Barrie
- 社区: Innis-Shore
- 详细地址: 262 Mary Anne Drive, Barrie, L4N 7R3, Ontario, Canada
- 厨房: Tile Floor
- 客厅: Main
- 挂盘公司: Re/Max Hallmark Peggy Hill Group Realty, Brokerage - Disclaimer: The information contained in this listing has not been verified by Re/Max Hallmark Peggy Hill Group Realty, Brokerage and should be verified by the buyer.

